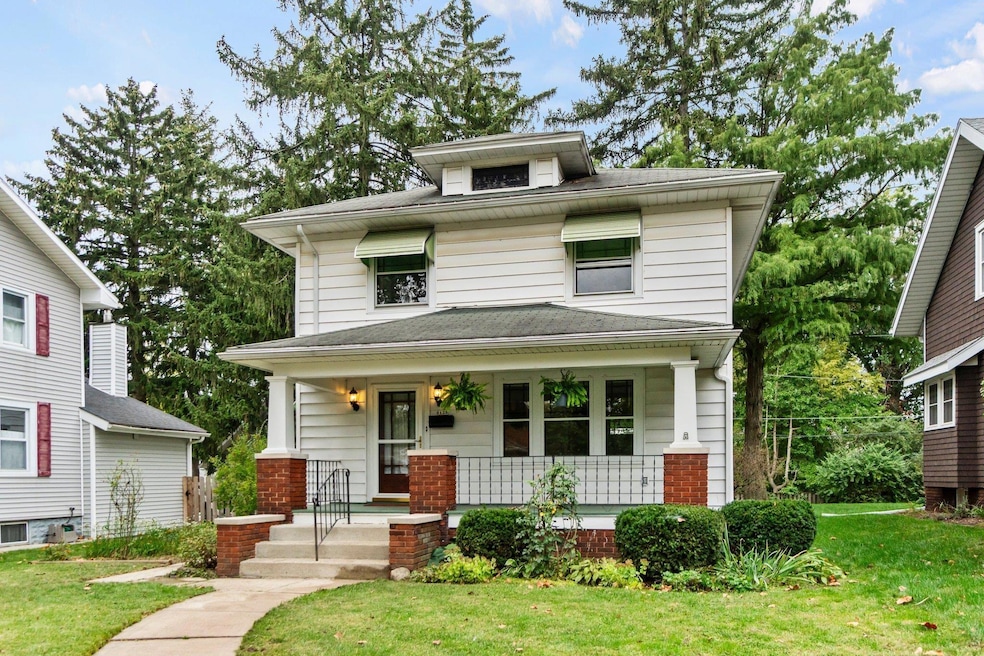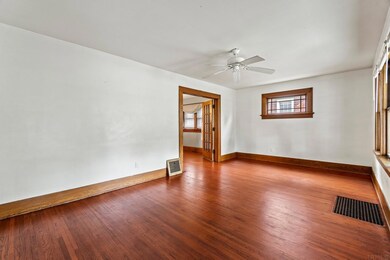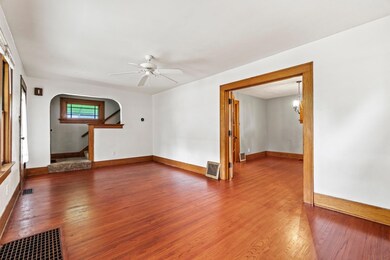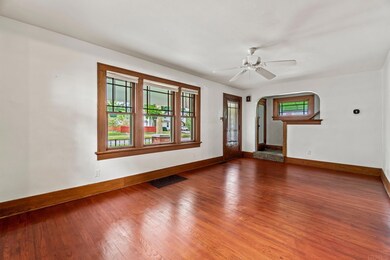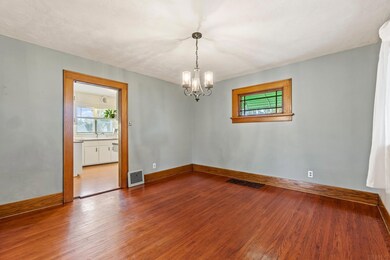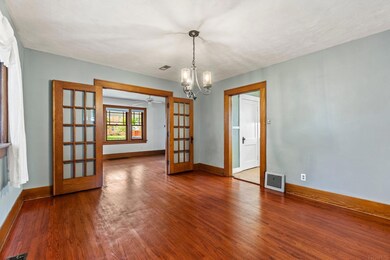
2125 Saint Joseph Blvd Fort Wayne, IN 46805
Northside NeighborhoodEstimated Value: $184,000 - $210,007
Highlights
- Wood Flooring
- Woodwork
- Fireplace in Basement
- 2 Car Detached Garage
- Bathtub with Shower
- Forced Air Heating and Cooling System
About This Home
As of October 2023Welcome home to this move-in ready gem in the '05. Nestled only minutes from downtown, lakeside and headwaters park and the river greenway. The newly refinished hardwood floors greet you when you first walk into the living room off the freshly painted, covered front porch. The classic charm of the home is evident in the preserved characteristics while still having many modern features. Enjoy breakfast in the nook off the kitchen and dinner in the formal dining room. All three bedrooms are upstairs with their own full bath as well. Enjoy the extra living space that the basement offers as a play-room, man cave, home office or entertainment cove. Your visitors will have plenty of parking space with parking available in the front of the home, the back and the 2-car detached garage. With many recent updates this home is ready for you!** OPEN HOUSE 10/8 2-4pm **
Last Agent to Sell the Property
Coldwell Banker Real Estate Group Brokerage Phone: 574-312-0441 Listed on: 10/06/2023

Home Details
Home Type
- Single Family
Est. Annual Taxes
- $1,853
Year Built
- Built in 1926
Lot Details
- 5,440 Sq Ft Lot
- Lot Dimensions are 40x136
- Level Lot
- Property is zoned R1
Parking
- 2 Car Detached Garage
- Garage Door Opener
- Off-Street Parking
Home Design
- Shingle Roof
Interior Spaces
- 2-Story Property
- Woodwork
- Ceiling Fan
- Gas Log Fireplace
- Electric Dryer Hookup
Flooring
- Wood
- Carpet
Bedrooms and Bathrooms
- 3 Bedrooms
- Bathtub with Shower
- Separate Shower
Attic
- Storage In Attic
- Pull Down Stairs to Attic
Partially Finished Basement
- Basement Fills Entire Space Under The House
- Fireplace in Basement
Location
- Suburban Location
Schools
- Forest Park Elementary School
- Lakeside Middle School
- North Side High School
Utilities
- Forced Air Heating and Cooling System
- Heating System Uses Gas
Community Details
- North Wildwood Subdivision
Listing and Financial Details
- Home warranty included in the sale of the property
- Assessor Parcel Number 02-07-36-303-022.000-074
Ownership History
Purchase Details
Home Financials for this Owner
Home Financials are based on the most recent Mortgage that was taken out on this home.Similar Homes in the area
Home Values in the Area
Average Home Value in this Area
Purchase History
| Date | Buyer | Sale Price | Title Company |
|---|---|---|---|
| Triumbull Eric J | $129,900 | Centurion Land Title Inc |
Mortgage History
| Date | Status | Borrower | Loan Amount |
|---|---|---|---|
| Open | Aswe Investments Inc | $144,000 | |
| Closed | Trumbull Eric J | $127,546 | |
| Closed | Triumbull Eric J | $127,546 |
Property History
| Date | Event | Price | Change | Sq Ft Price |
|---|---|---|---|---|
| 10/16/2023 10/16/23 | Sold | $180,000 | 0.0% | $97 / Sq Ft |
| 10/08/2023 10/08/23 | Pending | -- | -- | -- |
| 10/06/2023 10/06/23 | For Sale | $180,000 | +38.6% | $97 / Sq Ft |
| 06/11/2020 06/11/20 | Sold | $129,900 | 0.0% | $70 / Sq Ft |
| 05/10/2020 05/10/20 | Pending | -- | -- | -- |
| 05/09/2020 05/09/20 | For Sale | $129,900 | -- | $70 / Sq Ft |
Tax History Compared to Growth
Tax History
| Year | Tax Paid | Tax Assessment Tax Assessment Total Assessment is a certain percentage of the fair market value that is determined by local assessors to be the total taxable value of land and additions on the property. | Land | Improvement |
|---|---|---|---|---|
| 2024 | $2,131 | $195,300 | $31,100 | $164,200 |
| 2023 | $2,131 | $190,900 | $21,800 | $169,100 |
| 2022 | $1,853 | $166,500 | $21,800 | $144,700 |
| 2021 | $1,453 | $132,400 | $10,500 | $121,900 |
| 2020 | $593 | $103,200 | $10,500 | $92,700 |
| 2019 | $293 | $94,200 | $10,500 | $83,700 |
| 2018 | $287 | $88,800 | $10,500 | $78,300 |
| 2017 | $281 | $83,200 | $10,500 | $72,700 |
| 2016 | $276 | $82,300 | $10,500 | $71,800 |
| 2014 | $497 | $73,200 | $10,500 | $62,700 |
| 2013 | $427 | $65,600 | $10,500 | $55,100 |
Agents Affiliated with this Home
-
Anna Miller

Seller's Agent in 2023
Anna Miller
Coldwell Banker Real Estate Group
(574) 312-0441
2 in this area
17 Total Sales
-
James Reecer

Buyer's Agent in 2023
James Reecer
Keller Williams Realty Group
(260) 415-7386
8 in this area
107 Total Sales
-
John-Michael Segyde

Seller's Agent in 2020
John-Michael Segyde
Coldwell Banker Real Estate Gr
(260) 413-2180
18 in this area
222 Total Sales
-
Risa Sechler
R
Buyer's Agent in 2020
Risa Sechler
CENTURY 21 Bradley Realty, Inc
(260) 415-0966
5 in this area
51 Total Sales
Map
Source: Indiana Regional MLS
MLS Number: 202336821
APN: 02-07-36-303-022.000-074
- 2109 Saint Joseph Blvd
- 2121 Parnell Ave
- 916 Northwood Blvd
- 914 Forest Ave
- 1920 Hillside Ave
- 1016 Shore Dr
- 2010 Kentucky Ave
- 1908 Kentucky Ave
- 2203 Crescent Ave
- 607 Riverside Ave
- 534 Charlotte Ave
- 553 Charlotte Ave
- 1209 Dodge Ave
- 2418 Crescent Ave
- 1212 Charlotte Ave
- 1122 Curdes Ave
- 2707 N Clinton St
- 1820 Alabama Ave
- 324 Field St
- 1317 Charlotte Ave
- 2125 Saint Joseph Blvd
- 2121 Saint Joseph Blvd
- 2131 Saint Joseph Blvd
- 2121 St Joe Blvd
- 2117 Saint Joseph Blvd
- 2117 St Joe Blvd
- 2201 Saint Joseph Blvd
- 2115 Saint Joseph Blvd
- 2128 Parnell Ave
- 2130 Parnell Ave
- 2120 Parnell Ave
- 2211 Saint Joseph Blvd
- 2118 Parnell Ave
- 802 Northwood Blvd
- 2105 Saint Joseph Blvd
- 2208 Parnell Ave
- 721 Forest Ave
- 2116 Saint Joseph Blvd
- 741 Forest Ave
- 715 Forest Ave
