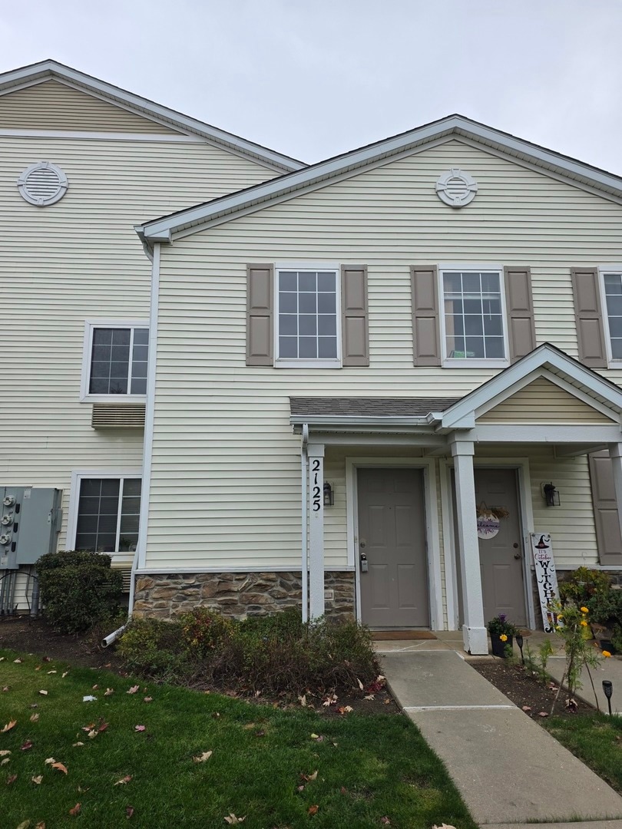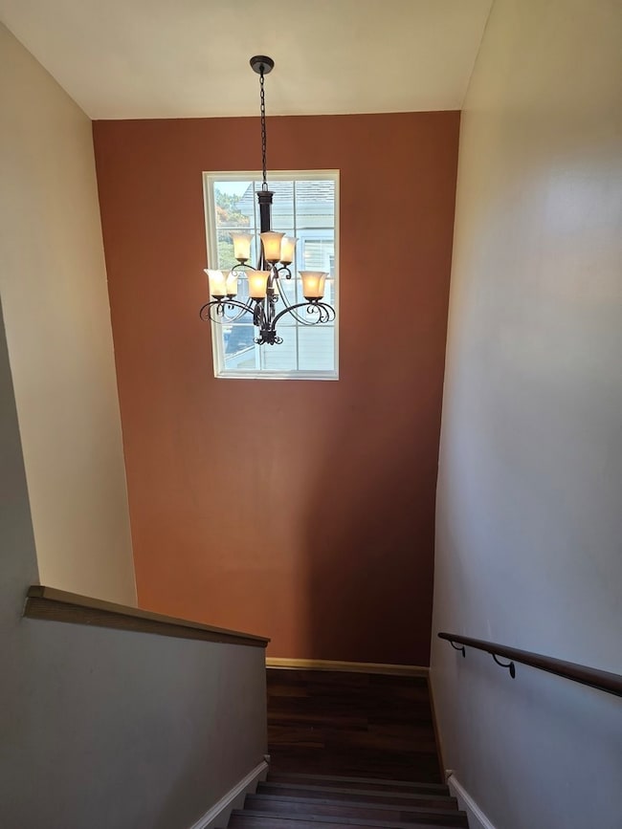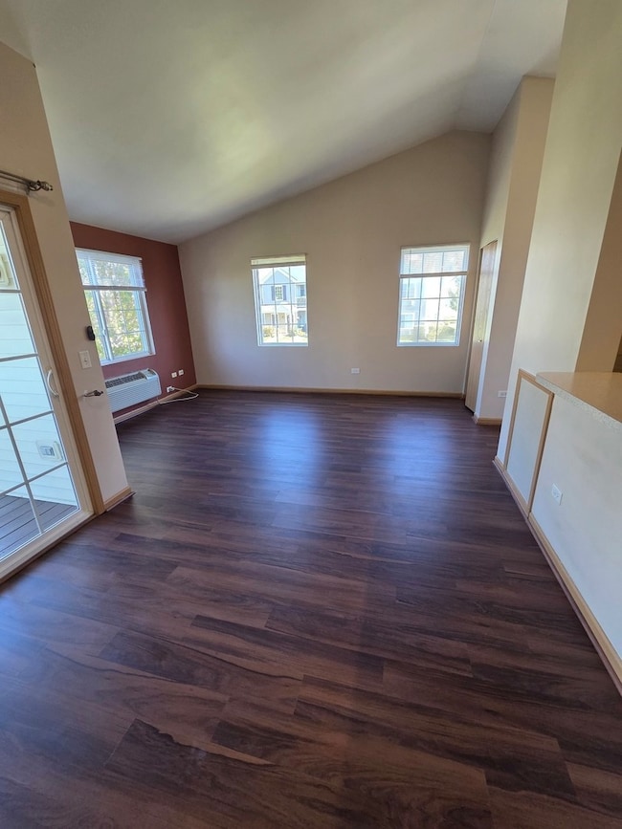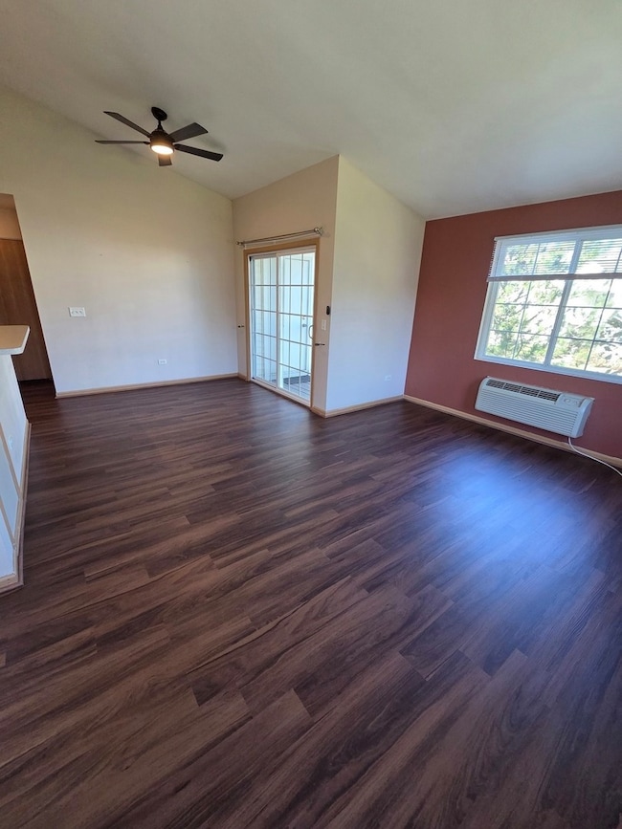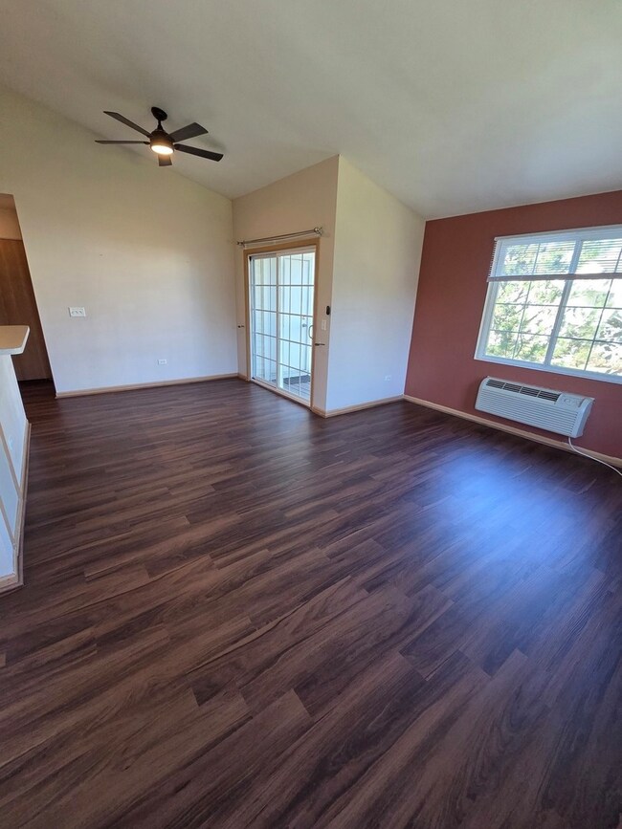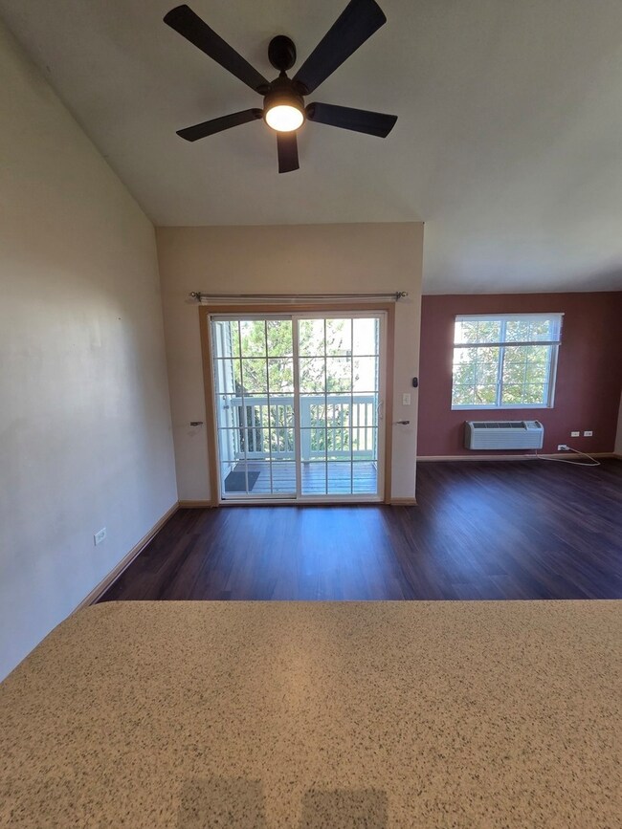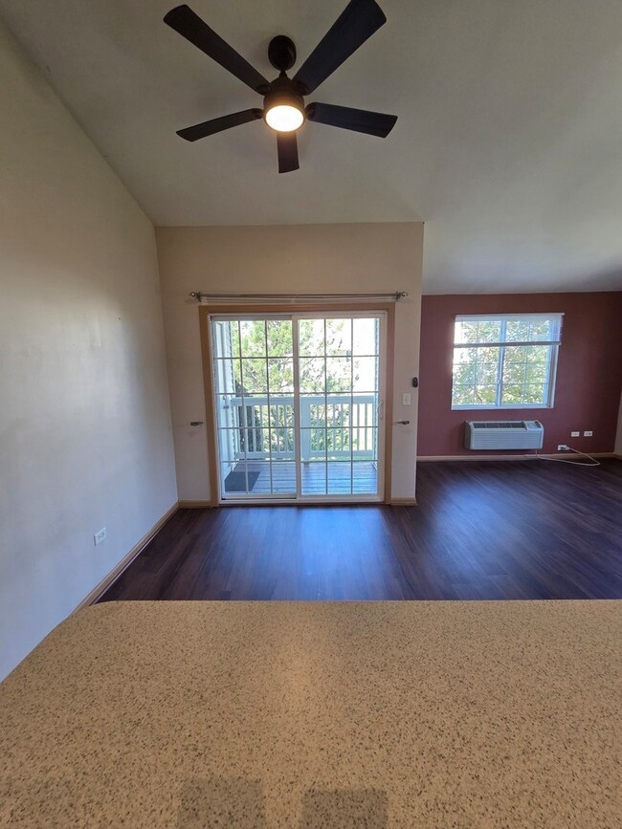2125 Silverstone Dr Unit 2113 Carpentersville, IL 60110
Highlights
- Landscaped Professionally
- Deck
- Formal Dining Room
- Algonquin Lakes Elementary School Rated A-
- Vaulted Ceiling
- Walk-In Closet
About This Home
A charming and spacious condo available for rent in Carpentersville, IL. This lovely residence boasts 2 sizable bedrooms and 2 full bathrooms, featuring vaulted ceilings that enhance the openness of the space. Each bedroom comes with generous walk-in closets, providing ample storage for all your essentials. Experience the joy of outdoor living with a private patio-perfect for relaxing evenings. Additionally, the balcony offers extra storage space, a thoughtful addition to this well-planned unit. For your convenience, the condo includes an in-unit washer and dryer, a single-car garage, and an additional parking space right in front. Nestled in a beautifully maintained subdivision, you're surrounded by a scenic park-like setting complete with a gazebo, ideal for leisurely days outdoors. The community is not just about great views, it's also about convenience. Located a short distance away are Dundee-Crown High School and the delightful Silverstone Lake Park, making it an ideal spot for both families and nature enthusiasts. Plus, you're never far from local restaurants, schools, and shopping areas - everything you need is just around the corner. This condo offers not just a place to live, but a lifestyle of comfort, convenience, and community. Background check will be ran, proof of paystubs, and IDS will be required.
Property Details
Home Type
- Multi-Family
Est. Annual Taxes
- $3,606
Year Built
- Built in 2004
Parking
- 1 Car Garage
- Driveway
- Parking Included in Price
Home Design
- Property Attached
- Entry on the 2nd floor
- Brick Exterior Construction
- Asphalt Roof
- Concrete Perimeter Foundation
Interior Spaces
- 1,050 Sq Ft Home
- 2-Story Property
- Vaulted Ceiling
- Window Screens
- Family Room
- Living Room
- Formal Dining Room
- Storage Room
Kitchen
- Range
- Dishwasher
Flooring
- Carpet
- Vinyl
Bedrooms and Bathrooms
- 2 Bedrooms
- 2 Potential Bedrooms
- Walk-In Closet
- 2 Full Bathrooms
Laundry
- Laundry Room
- Dryer
- Washer
Schools
- Meadowdale Elementary School
- Carpentersville Middle School
- Dundee-Crown High School
Utilities
- Heat Pump System
- 100 Amp Service
Additional Features
- Deck
- Landscaped Professionally
Listing and Financial Details
- Property Available on 10/27/25
- Rent includes exterior maintenance, lawn care, scavenger, snow removal, lake rights
Community Details
Overview
- 16 Units
- Rage Association, Phone Number (847) 742-5555
- Silverstone Lake Subdivision
- Property managed by Rage Management
Pet Policy
- Dogs and Cats Allowed
Additional Features
- Common Area
- Resident Manager or Management On Site
Map
Source: Midwest Real Estate Data (MRED)
MLS Number: 12504728
APN: 03-02-452-065
- 2013 Silverstone Dr Unit 2013
- 1431 Silverstone Dr Unit 1416
- 713 Silverstone Dr Unit 77
- 1309 Silverstone Dr Unit 1305
- 2245 Flagstone Ln Unit 155
- 1811 IL Rte 25 (Elgin) Rd
- 308 Amarillo Ct
- 1551 Glacier Trail Unit 644
- 200 Amarillo Dr
- 105 Siesta Rd
- 1426 Kings Rd
- 7 Autumn Trail
- 451 Mahogany Dr
- 431 Mahogany Dr
- 460 Mahogany Dr
- 2003 Magenta Ln
- 103 Hickory Dr
- 171 Lake Shore Dr
- 2150 E Algonquin Rd
- 1535 Teri Ln
- 1809 Silverstone Dr Unit 185
- 1531 Silverstone Dr Unit 1516
- 2023 Silverstone Dr Unit 2012
- 1231 Silverstone Dr Unit 1231
- 1131 Silverstone Dr Unit 1131
- 1309 Silverstone Dr Unit 1305
- 1530 Glacier Trail Unit 553
- 7 Lake Plumleigh Ct
- 9 Lake Plumleigh Ct Unit 1
- 34 Hickory Dr
- 101 Meadowdale Ct
- 7 Cardinal Ln
- 1236 Brookdale Dr Unit 1236
- 407 Ballard Dr
- 1207 Brookdale Dr
- 303 Lw Besinger Dr
- 600 Hawthorne Ln
- 1514 Northlake Pkwy
- 315 Four Winds Way
- 1 N Main St
