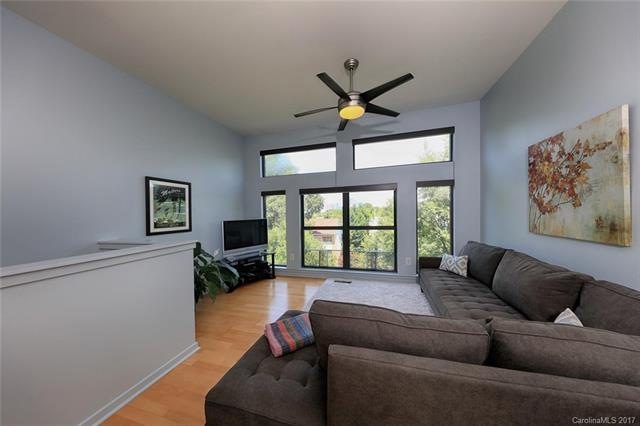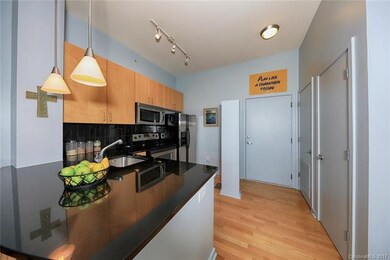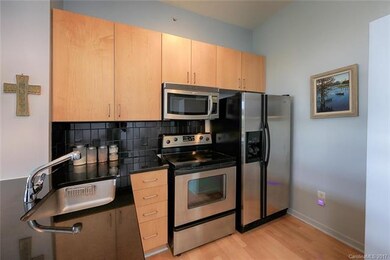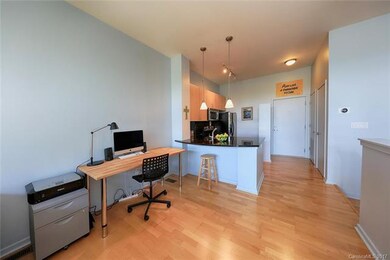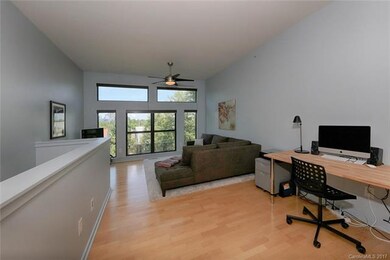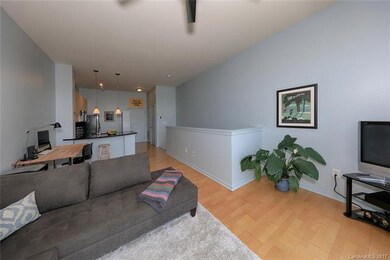
The Village at Southend 2125 Southend Dr Unit 403 Charlotte, NC 28203
Dilworth NeighborhoodHighlights
- Open Floorplan
- Transitional Architecture
- Walk-In Closet
- Dilworth Elementary School: Latta Campus Rated A-
- Wood Flooring
- Breakfast Bar
About This Home
As of June 2024Fantastic, trendy location in the heart of Charlotte's popular Southend neighborhood steps to work, shopping, dining & Light Rail. Urban -Chic top floor condo w/ magnificent view of city skyline. Kitchen is equipped w/ granite counters & stainless appliances. Spacious bottom level w/ 11 ft. ceilings & oversized bedroom w/new carpet, large bathroom w/ dual sinks, walk in shower & huge walk-in closet! Role up industrial shades & nest smart thermostat. Secure interior doors and gated parking deck.
Last Agent to Sell the Property
Jill Moyer
Redfin Corporation License #278422 Listed on: 06/30/2017

Property Details
Home Type
- Condominium
Year Built
- Built in 2004
HOA Fees
- $221 Monthly HOA Fees
Home Design
- Transitional Architecture
- Slab Foundation
Interior Spaces
- Open Floorplan
- Insulated Windows
- Window Treatments
- Breakfast Bar
Flooring
- Wood
- Tile
Bedrooms and Bathrooms
- Walk-In Closet
- 1 Full Bathroom
Utilities
- Cable TV Available
Listing and Financial Details
- Assessor Parcel Number 121-065-30
Community Details
Overview
- Cams Association, Phone Number (704) 731-5560
- Mid-Rise Condominium
Amenities
- Elevator
Ownership History
Purchase Details
Home Financials for this Owner
Home Financials are based on the most recent Mortgage that was taken out on this home.Purchase Details
Home Financials for this Owner
Home Financials are based on the most recent Mortgage that was taken out on this home.Purchase Details
Home Financials for this Owner
Home Financials are based on the most recent Mortgage that was taken out on this home.Purchase Details
Home Financials for this Owner
Home Financials are based on the most recent Mortgage that was taken out on this home.Purchase Details
Home Financials for this Owner
Home Financials are based on the most recent Mortgage that was taken out on this home.Similar Homes in Charlotte, NC
Home Values in the Area
Average Home Value in this Area
Purchase History
| Date | Type | Sale Price | Title Company |
|---|---|---|---|
| Warranty Deed | $375,000 | Tryon Title | |
| Warranty Deed | $247,500 | None Available | |
| Warranty Deed | $232,500 | None Available | |
| Warranty Deed | $210,000 | None Available | |
| Warranty Deed | $165,500 | -- |
Mortgage History
| Date | Status | Loan Amount | Loan Type |
|---|---|---|---|
| Previous Owner | $182,250 | New Conventional | |
| Previous Owner | $186,000 | New Conventional | |
| Previous Owner | $168,000 | Fannie Mae Freddie Mac | |
| Previous Owner | $31,500 | Stand Alone Second | |
| Previous Owner | $30,000 | Credit Line Revolving | |
| Previous Owner | $16,550 | Credit Line Revolving | |
| Previous Owner | $132,200 | Purchase Money Mortgage | |
| Previous Owner | $12,251 | Unknown |
Property History
| Date | Event | Price | Change | Sq Ft Price |
|---|---|---|---|---|
| 06/03/2024 06/03/24 | Sold | $375,000 | -6.3% | $420 / Sq Ft |
| 04/20/2024 04/20/24 | Pending | -- | -- | -- |
| 04/11/2024 04/11/24 | For Sale | $400,000 | +61.6% | $448 / Sq Ft |
| 10/15/2019 10/15/19 | Sold | $247,500 | -4.8% | $260 / Sq Ft |
| 09/01/2019 09/01/19 | Pending | -- | -- | -- |
| 08/22/2019 08/22/19 | For Sale | $259,900 | +11.8% | $273 / Sq Ft |
| 08/07/2017 08/07/17 | Sold | $232,500 | -1.1% | $237 / Sq Ft |
| 07/04/2017 07/04/17 | Pending | -- | -- | -- |
| 06/30/2017 06/30/17 | For Sale | $235,000 | -- | $240 / Sq Ft |
Tax History Compared to Growth
Tax History
| Year | Tax Paid | Tax Assessment Tax Assessment Total Assessment is a certain percentage of the fair market value that is determined by local assessors to be the total taxable value of land and additions on the property. | Land | Improvement |
|---|---|---|---|---|
| 2023 | $2,369 | $331,649 | $0 | $331,649 |
| 2022 | $2,369 | $223,400 | $0 | $223,400 |
| 2021 | $2,357 | $223,400 | $0 | $223,400 |
| 2020 | $2,350 | $223,400 | $0 | $223,400 |
| 2019 | $2,335 | $223,400 | $0 | $223,400 |
| 2018 | $2,037 | $142,400 | $62,300 | $80,100 |
| 2017 | $2,001 | $142,400 | $62,300 | $80,100 |
| 2016 | $1,992 | $142,400 | $62,300 | $80,100 |
| 2015 | $1,980 | $142,400 | $62,300 | $80,100 |
| 2014 | $1,963 | $155,100 | $75,000 | $80,100 |
Agents Affiliated with this Home
-

Seller's Agent in 2024
Maria OBoyle
Bon Maison Properties, Inc.
(704) 778-5445
1 in this area
38 Total Sales
-
P
Seller Co-Listing Agent in 2024
Paige Siner-Laurie
Bon Maison Properties, Inc.
(704) 609-2894
1 in this area
31 Total Sales
-

Buyer's Agent in 2024
Taylor Lumpkins
Keller Williams South Park
(704) 770-7273
1 in this area
30 Total Sales
-

Seller's Agent in 2019
Kaitlyn Cofty
Coldwell Banker Realty
(704) 989-6114
68 Total Sales
-
J
Seller's Agent in 2017
Jill Moyer
Redfin Corporation
-
J
Buyer's Agent in 2017
Jessica Banks
Savvy + Co Real Estate
(704) 493-0116
48 Total Sales
About The Village at Southend
Map
Source: Canopy MLS (Canopy Realtor® Association)
MLS Number: CAR3296066
APN: 121-065-30
- 2125 Southend Dr Unit 427
- 2125 Southend Dr Unit 448
- 2125 Southend Dr Unit 349
- 291 McDonald Ave Unit 21
- 2094 Euclid Ave Unit 3
- 279 McDonald Ave
- 2025 Euclid Ave
- 317 E Tremont Ave Unit 102
- 2236 Lyndhurst Ave Unit TH29
- 424 Mather Green Ave Unit M
- 1145 Thayer Glen Ct
- 1144 Thayer Glen Ct
- 1149 Thayer Glen Ct
- 2210 Sumner Green Ave Unit H
- 2210 Sumner Green Ave Unit O
- 2209 Sumner Green Ave Unit M
- 2401 Euclid Ave Unit 103
- 2401 Euclid Ave
- 2401 Euclid Ave Unit 213
- 521 E Worthington Ave
