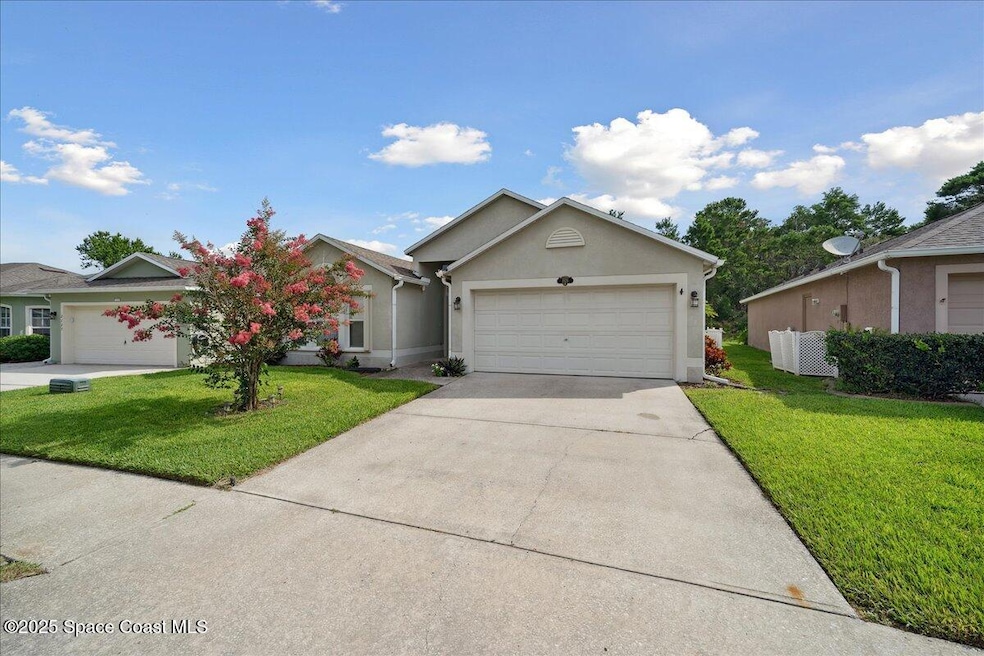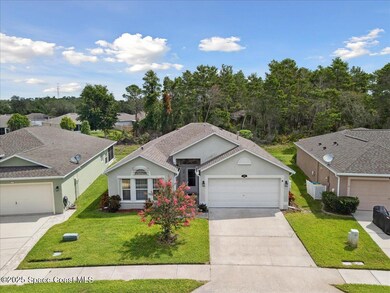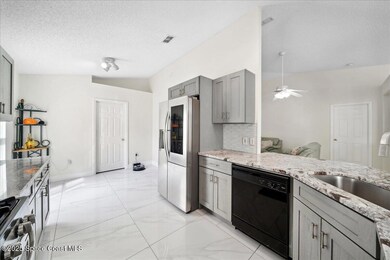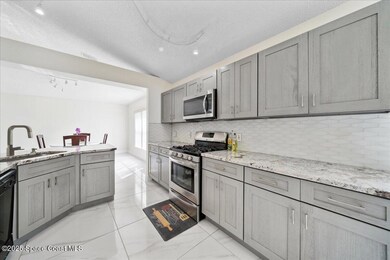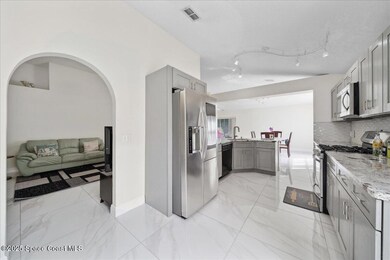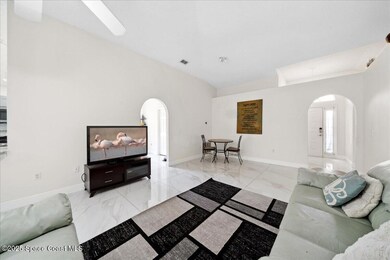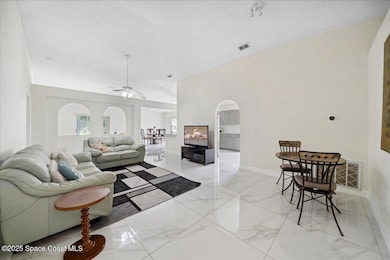
2125 Spring Creek Cir NE Palm Bay, FL 32905
Port Malabar NeighborhoodEstimated payment $2,301/month
Highlights
- Gated Community
- Clubhouse
- Breakfast Area or Nook
- Open Floorplan
- Community Pool
- Security Gate
About This Home
Welcome to this stunning 3-bedroom, 2-bathroom home offering nearly 2,200 square feet of beautifully updated living space. With over 1,800 square feet under air and an additional 300 square feet from the enclosed, climate-controlled patio, this home offers ample room for both relaxing and entertaining.
Step inside to an open floor plan highlighted by sleek 36-inch porcelain tile throughout, creating a seamless flow from room to room. The modern kitchen has been thoughtfully renovated with stainless steel appliances, granite countertops, and abundant cabinet space—perfect for any home chef. Spacious guest bedrooms.
The primary bathroom has been tastefully updated, adding a touch of luxury to your everyday routine. The spacious enclosed patio provides a versatile space ideal for a family room, office, or bonus entertaining area. Just outside, enjoy an additional pavered patio—perfect for outdoor gatherings or relaxing in the sun. Located in the desirable gated community of Sandy Pines Preserve with access to a community pool, this home also boasts major upgrades including a new roof and HVAC system, both replaced in 2021, offering peace of mind for years to come.
Don't miss this move-in ready gem that blends comfort, style, and convenience in one perfect package.
Home Details
Home Type
- Single Family
Est. Annual Taxes
- $2,318
Year Built
- Built in 2002
Lot Details
- 6,098 Sq Ft Lot
- Front and Back Yard Sprinklers
HOA Fees
- $131 Monthly HOA Fees
Parking
- 2 Car Garage
Home Design
- Shingle Roof
- Block Exterior
- Asphalt
- Stucco
Interior Spaces
- 2,165 Sq Ft Home
- 1-Story Property
- Open Floorplan
- Ceiling Fan
- Tile Flooring
- Security Gate
Kitchen
- Breakfast Area or Nook
- Eat-In Kitchen
- Breakfast Bar
- Gas Oven
- Gas Range
- Microwave
- Dishwasher
Bedrooms and Bathrooms
- 3 Bedrooms
- 2 Full Bathrooms
Schools
- Palm Bay Elementary School
- Stone Middle School
- Palm Bay High School
Utilities
- Central Heating and Cooling System
- Gas Water Heater
- Cable TV Available
Listing and Financial Details
- Assessor Parcel Number 28-37-27-02-00000.0-0087.00
Community Details
Overview
- Association fees include ground maintenance
- Sandy Pines Association
- Sandy Pines Preserve Phase 3 Subdivision
Recreation
- Community Pool
Additional Features
- Clubhouse
- Gated Community
Map
Home Values in the Area
Average Home Value in this Area
Tax History
| Year | Tax Paid | Tax Assessment Tax Assessment Total Assessment is a certain percentage of the fair market value that is determined by local assessors to be the total taxable value of land and additions on the property. | Land | Improvement |
|---|---|---|---|---|
| 2023 | $2,318 | $163,150 | $0 | $0 |
| 2022 | $2,223 | $158,400 | $0 | $0 |
| 2021 | $2,269 | $153,790 | $0 | $0 |
| 2020 | $2,223 | $151,670 | $0 | $0 |
| 2019 | $3,775 | $175,470 | $22,000 | $153,470 |
| 2018 | $1,231 | $94,910 | $0 | $0 |
| 2017 | $1,291 | $92,960 | $0 | $0 |
| 2016 | $1,107 | $91,050 | $22,000 | $69,050 |
| 2015 | $1,129 | $90,420 | $22,000 | $68,420 |
| 2014 | $1,129 | $89,710 | $22,000 | $67,710 |
Property History
| Date | Event | Price | Change | Sq Ft Price |
|---|---|---|---|---|
| 07/18/2025 07/18/25 | Price Changed | $357,000 | -2.2% | $165 / Sq Ft |
| 06/02/2025 06/02/25 | For Sale | $365,000 | +83.4% | $169 / Sq Ft |
| 06/15/2018 06/15/18 | Sold | $199,000 | -0.5% | $107 / Sq Ft |
| 04/03/2018 04/03/18 | Pending | -- | -- | -- |
| 02/10/2018 02/10/18 | Price Changed | $199,900 | -3.9% | $107 / Sq Ft |
| 01/13/2018 01/13/18 | For Sale | $208,000 | -- | $112 / Sq Ft |
Purchase History
| Date | Type | Sale Price | Title Company |
|---|---|---|---|
| Warranty Deed | $199,000 | Peninsula Title Services Llc | |
| Warranty Deed | $113,600 | -- |
Mortgage History
| Date | Status | Loan Amount | Loan Type |
|---|---|---|---|
| Open | $170,940 | VA | |
| Closed | $193,030 | No Value Available |
Similar Homes in Palm Bay, FL
Source: Space Coast MLS (Space Coast Association of REALTORS®)
MLS Number: 1047759
APN: 28-37-27-02-00000.0-0087.00
- 2122 Spring Creek Cir NE
- 2111 Spring Creek Cir NE
- 2221 Spring Creek Cir NE
- 2261 Spring Creek Cir NE
- 2210 Spring Creek Cir NE
- 2104 Spring Creek Cir NE
- 2268 Spring Creek Cir NE
- 2090 Redwood Cir NE
- 2110 Redwood Cir NE
- 2126 Redwood Cir NE
- 2240 Redwood Cir NE
- 2164 Spring Creek Cir NE
- 1067 Pine Creek Cir NE
- 2178 Redwood Cir NE
- 1112 Pine Creek Cir NE
- 1157 Goldenrod Cir NE
- 1924 Elderberry Ct NE
- 926 Pine Creek Cir NE
- 2107 Advana St NE
- 882 Wateroak Dr NE Unit Port Malabar Unit 59
- 2165 Redwood Cir NE
- 881 Cayuga Ave NE
- 2155 Advana St NE
- 1239 van Tassell Trail NE
- 1931 Cleveland St NE
- 1981 Roc Rosa Dr NE
- 1300 Arlington Ln NE Unit 116
- 559 Diamond Ave NE
- 1000 Palm Place Dr NE
- 3118 Manor Dr NE
- 1601 Sunny Brook Ln NE Unit D101
- 1625 Sunny Brook Ln NE Unit G102
- 2100 Forest Knoll Dr NE Unit 201
- 2014 Manor Dr NE
- 1700 Woodlake Dr NE
- 868 Vance Cir NE
- 2313 Vista Oaks Cir NE
- 835 Regal Ave NE
- 477 Bradley Ave NE
- 1856 Edith St NE
