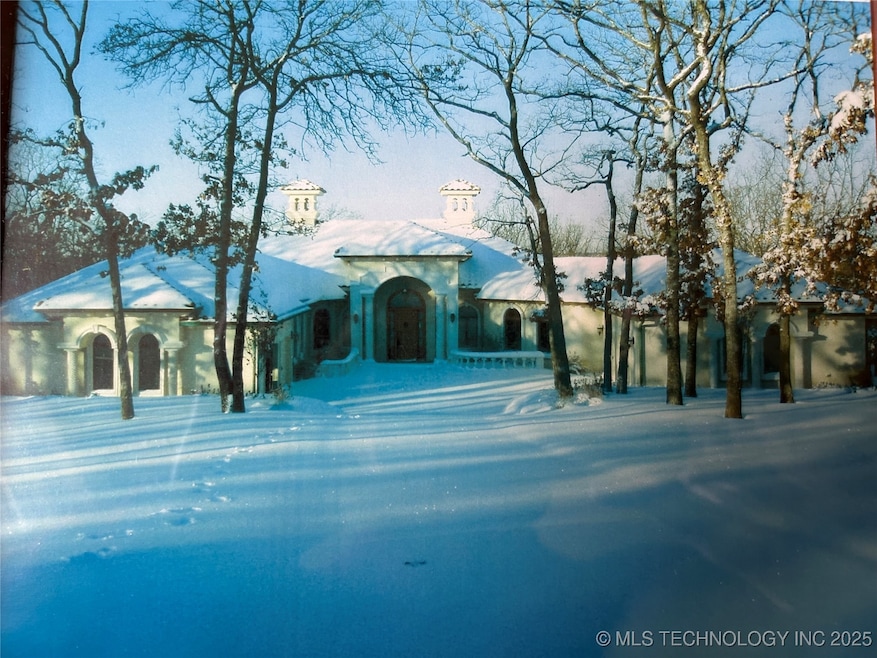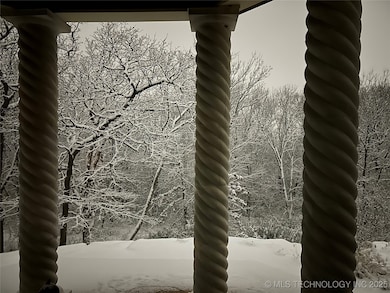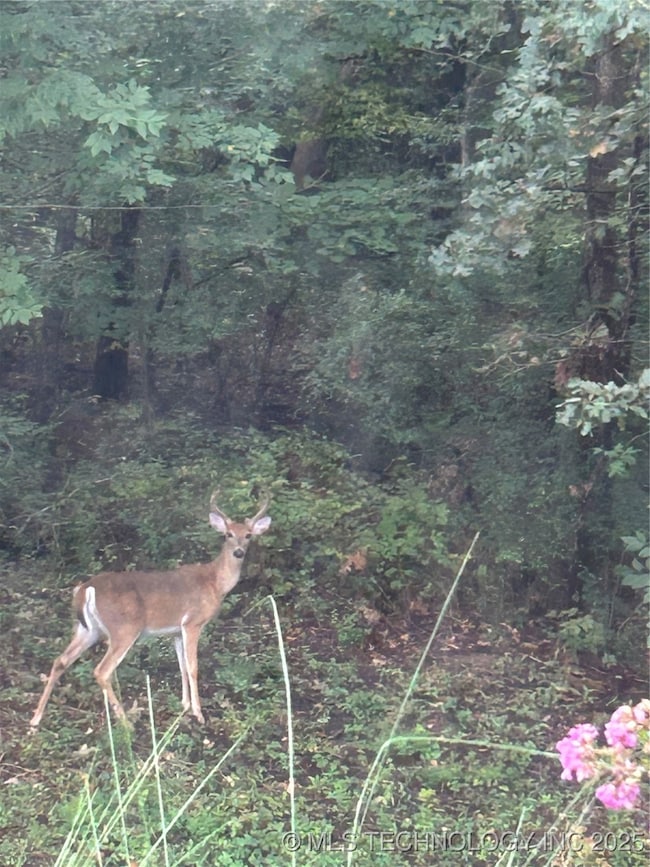2125 W 73rd St Tulsa, OK 74132
West Highlands-Tulsa Hills NeighborhoodEstimated payment $6,327/month
Highlights
- Very Popular Property
- RV Access or Parking
- 2.63 Acre Lot
- Jenks Middle School Rated A-
- Gated Community
- Mature Trees
About This Home
Hidden on 2.6 wooded acres in the Jenks school district, this single-story Mediterranean hideaway delivers privacy, style, and serious “dream home” energy. Inside the gated community of only eight homes, you’re welcomed by a grand entry and a split 3-bed layout with a bonus room perfect for an office, studio, or 4th bedroom. The formal dining room pops with a Renaissance-style mural, and the home is loaded with quality touches—terracotta roof, copper gutters, granite, stainless steel appliances, two 40-gal water heaters, media features, and tons of storage. The oversized 4-car garage is built for cars, gear, and all the extras. Outdoors, the natural rock terraces, mature trees, and private gate to Stone Creek Golf Course make the property feel like its own retreat. Enjoy two verandas for sunset lounging and fire pits for cozy nights. Just a mile from Tulsa Hills and 10 minutes to Downtown, this place blends luxury, convenience, and next-level privacy—on a lot valued at over $640K. A true Mediterranean escape in one of Jenks’ most coveted spots.
Home Details
Home Type
- Single Family
Est. Annual Taxes
- $8,637
Year Built
- Built in 2008
Lot Details
- 2.63 Acre Lot
- Cul-De-Sac
- East Facing Home
- Landscaped
- Mature Trees
- Wooded Lot
HOA Fees
- $100 Monthly HOA Fees
Parking
- 4 Car Attached Garage
- Parking Storage or Cabinetry
- Workshop in Garage
- Driveway
- RV Access or Parking
Home Design
- Spanish Architecture
- Slab Foundation
- Wood Frame Construction
- Tile Roof
- Stucco
Interior Spaces
- 3,766 Sq Ft Home
- 1-Story Property
- Wired For Data
- High Ceiling
- Ceiling Fan
- Skylights
- Self Contained Fireplace Unit Or Insert
- Fireplace With Glass Doors
- Fireplace Features Blower Fan
- Gas Log Fireplace
- Insulated Windows
- Wood Frame Window
- Casement Windows
- Insulated Doors
- Finished Basement
Kitchen
- Built-In Double Oven
- Range
- Microwave
- Ice Maker
- Dishwasher
- Granite Countertops
- Disposal
Flooring
- Carpet
- Tile
Bedrooms and Bathrooms
- 3 Bedrooms
Laundry
- Dryer
- Washer
Home Security
- Storm Doors
- Fire and Smoke Detector
Eco-Friendly Details
- Energy-Efficient Windows
- Energy-Efficient Insulation
- Energy-Efficient Doors
- Ventilation
Outdoor Features
- Covered Patio or Porch
- Outdoor Fireplace
- Fire Pit
- Rain Gutters
Schools
- West Elementary School
- Jenks Middle School
- Jenks High School
Utilities
- Forced Air Zoned Heating and Cooling System
- Heating System Uses Gas
- Programmable Thermostat
- Gas Water Heater
- High Speed Internet
- Phone Available
- Cable TV Available
Community Details
Overview
- Angel Wing Subdivision
- Greenbelt
Security
- Gated Community
Map
Home Values in the Area
Average Home Value in this Area
Tax History
| Year | Tax Paid | Tax Assessment Tax Assessment Total Assessment is a certain percentage of the fair market value that is determined by local assessors to be the total taxable value of land and additions on the property. | Land | Improvement |
|---|---|---|---|---|
| 2024 | $8,471 | $63,625 | $21,660 | $41,965 |
| 2023 | $8,471 | $64,625 | $22,000 | $42,625 |
| 2022 | $8,736 | $63,625 | $21,660 | $41,965 |
| 2021 | $8,856 | $63,625 | $21,660 | $41,965 |
| 2020 | $8,670 | $63,625 | $21,660 | $41,965 |
| 2019 | $8,964 | $63,625 | $21,660 | $41,965 |
| 2018 | $8,958 | $63,625 | $21,660 | $41,965 |
| 2017 | $8,747 | $64,625 | $22,000 | $42,625 |
| 2016 | $8,781 | $64,625 | $22,000 | $42,625 |
| 2015 | $8,946 | $64,625 | $22,000 | $42,625 |
| 2014 | $8,923 | $64,625 | $22,000 | $42,625 |
Property History
| Date | Event | Price | List to Sale | Price per Sq Ft |
|---|---|---|---|---|
| 12/05/2025 12/05/25 | For Sale | $1,050,000 | -- | $279 / Sq Ft |
Purchase History
| Date | Type | Sale Price | Title Company |
|---|---|---|---|
| Interfamily Deed Transfer | -- | None Available | |
| Interfamily Deed Transfer | -- | None Available | |
| Warranty Deed | $200,000 | Firstitle & Abstract Svcs In | |
| Warranty Deed | -- | Firstitle & Abstract Svcs In |
Source: MLS Technology
MLS Number: 2549073
APN: 70018-82-10-42530
- 7637 S 26th West Ave
- 6947 S 30th West Ave
- 3290 W 71st St S
- 3102 W 70th St
- 3133 W 69th Place S
- 3121 W 69th Place S
- 3026 W 68th Place S
- 7970 S 23rd West Ave
- 7785 Forest Ln
- 7778 Forest Ln
- 8415 S Elwood
- 1942 W 65th St
- 3308 W 68th St S
- 6507 S 29th Place W
- 7964 S 33rd West Ave
- 2922 W 65th St S
- 2922 W 65th St
- 3404 Redbud Ln
- 3402 Redbud Ln
- 3022 W 81st St
- 1551 W 78th St
- 7805 S Union Ave
- 2542 W 66th Place
- 3401 Redbud Ln Unit 3407.1412753
- 3401 Redbud Ln Unit 3503.1413048
- 3401 Redbud Ln Unit 3501.1413047
- 3401 Redbud Ln Unit 3403.1412751
- 3401 Redbud Ln Unit 3405.1412752
- 6354 S 29th West Place
- 6130 S Xenophon Ave
- 6339 S 33rd West Ave
- 7224 S Elwood Ave
- 526 W 81st St
- 8742 S Olympia Ave
- 5334 S 30th Ave W
- 1010 E 66th Place
- 910 E 61st St
- 6732 S Peoria Ave
- 6565 S Newport Ave
- 6128 S Madison Place





