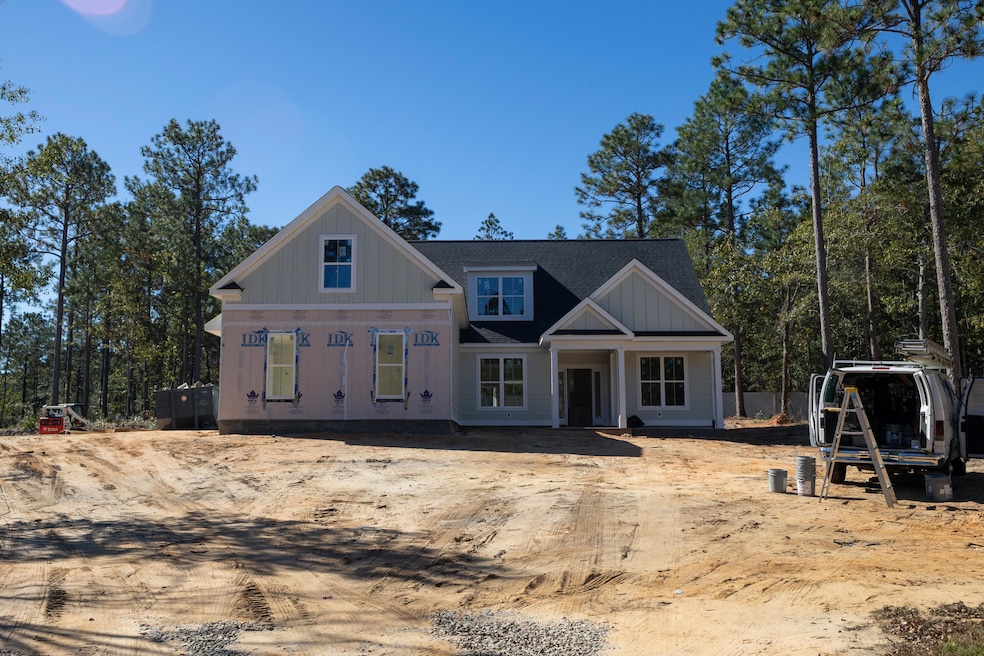Estimated payment $3,217/month
Highlights
- Golf Course Community
- Vaulted Ceiling
- Main Floor Primary Bedroom
- New Construction
- 2-Story Property
- Solid Surface Countertops
About This Home
Welcome home to this thoughtfully designed 5-bedroom, 3-bath residence offering over 2,700 square feet of stylish living space. From the inviting covered front porch, step into an open foyer and formal dining room with coffered ceiling. The spacious great room features a soaring vaulted ceiling and flows seamlessly into the kitchen and breakfast area—perfect for everyday living and entertaining. The main-level owner's suite is a true retreat with a generous walk-in closet and a spa-inspired bath complete with dual sinks, soaking tub, and separate shower. Two additional bedrooms on the first floor share a full bath, providing comfort and convenience for family or guests. Upstairs, discover a private fourth bedroom with its own bath along with a versatile bonus room ideal for a playroom, media space, or home office. Relax outdoors on the covered back porch, or enjoy quiet evenings on the welcoming front porch. A two-car garage, dedicated laundry, and abundant storage round out the thoughtful details of this home.
Open House Schedule
-
Sunday, November 16, 20251:00 to 4:00 pm11/16/2025 1:00:00 PM +00:0011/16/2025 4:00:00 PM +00:00Add to Calendar
Home Details
Home Type
- Single Family
Est. Annual Taxes
- $196
Year Built
- Built in 2025 | New Construction
Lot Details
- 0.55 Acre Lot
- Lot Dimensions are 77x258x153x191
- Landscaped
- Front and Back Yard Sprinklers
HOA Fees
- $92 Monthly HOA Fees
Parking
- 2 Car Attached Garage
- Garage Door Opener
- Driveway
Home Design
- 2-Story Property
- Brick Exterior Construction
- Slab Foundation
- Composition Roof
- HardiePlank Type
Interior Spaces
- 2,529 Sq Ft Home
- Vaulted Ceiling
- Ceiling Fan
- Gas Log Fireplace
- Great Room with Fireplace
- Formal Dining Room
- Storage In Attic
- Fire and Smoke Detector
- Washer and Electric Dryer Hookup
Kitchen
- Breakfast Room
- Eat-In Kitchen
- Self-Cleaning Oven
- Range
- Microwave
- Dishwasher
- Kitchen Island
- Solid Surface Countertops
- Disposal
Flooring
- Carpet
- Ceramic Tile
Bedrooms and Bathrooms
- 4 Bedrooms
- Primary Bedroom on Main
- Walk-In Closet
- Soaking Tub
Outdoor Features
- Patio
- Porch
Utilities
- Central Air
- Heat Pump System
- Tankless Water Heater
- Septic Tank
Listing and Financial Details
- Home warranty included in the sale of the property
- Assessor Parcel Number 1571305019
Community Details
Overview
- Built by IDK Homes Inc
- Cedar Creek Subdivision
Recreation
- Golf Course Community
- Community Pool
Map
Home Values in the Area
Average Home Value in this Area
Tax History
| Year | Tax Paid | Tax Assessment Tax Assessment Total Assessment is a certain percentage of the fair market value that is determined by local assessors to be the total taxable value of land and additions on the property. | Land | Improvement |
|---|---|---|---|---|
| 2023 | $196 | $600 | $600 | $0 |
| 2022 | $194 | $600 | $0 | $0 |
| 2021 | $194 | $600 | $0 | $0 |
| 2020 | $509 | $1,920 | $0 | $0 |
| 2019 | $509 | $1,920 | $0 | $0 |
| 2018 | $0 | $1,920 | $1,920 | $0 |
| 2017 | $485 | $0 | $0 | $0 |
| 2016 | -- | $0 | $0 | $0 |
| 2015 | $1,121 | $0 | $0 | $0 |
| 2014 | $93 | $0 | $0 | $0 |
| 2013 | -- | $0 | $0 | $0 |
Property History
| Date | Event | Price | List to Sale | Price per Sq Ft |
|---|---|---|---|---|
| 09/15/2025 09/15/25 | For Sale | $589,900 | -- | $233 / Sq Ft |
Purchase History
| Date | Type | Sale Price | Title Company |
|---|---|---|---|
| Limited Warranty Deed | $525,000 | None Available |
Source: Aiken Association of REALTORS®
MLS Number: 219539
APN: 157-13-05-019
- 2147 Waterbridge Ln
- 234 Long Shadow Dr
- 230 Long Shadow Dr
- 138 Chelsea Ct
- 1101 Brightwood Dr
- 1089 Brightwood Dr
- 2256 Club Dr
- 524 Long Shadow Dr
- Castlegate 23 EL Plan at Cedar Creek
- Ridgemont 15 EL Plan at Cedar Creek
- Columbia 17 EL Plan at Cedar Creek
- 7180 Castlesteads Dr
- 137 Golden Pond Ct
- 3069 Glenview Dr
- 5081 Barrington Farms Dr
- Lot 4-3 Simonside Dr
- 1009 Ferndown Ct
- 1065 Ferndown Ct
- 5400 Belle Mead Dr
- 191 Devonshire Dr
- 146 Cooley Rd
- 241 Bainbridge Dr
- 31 Flower Break Rd
- 2158 Catlet Ct
- 2031 Catlet Ct
- 36 Converse Dr
- 105 Smith Ave Unit B
- 160 Winged Elm Cir
- 840 Speckled Teal Path
- 3000 London Ct
- 136 Portofino Ln SW
- 109 Singletree Ln
- 219 Fox Haven Dr
- 667 Dandelion Row
- 262 Tahoe Dr
- 160 Kirkwood Dr
- 1900 Roses Run
- 304 Shadowood Dr
- 126 Hemlock Dr
- 749 Silver Bluff Rd

