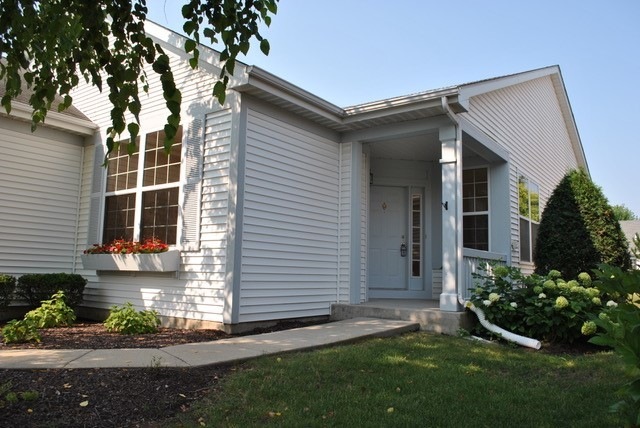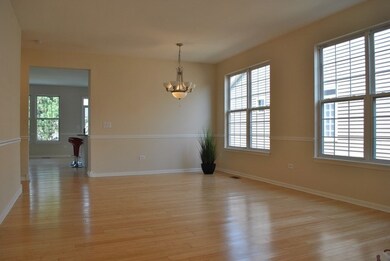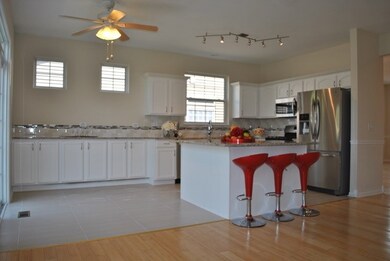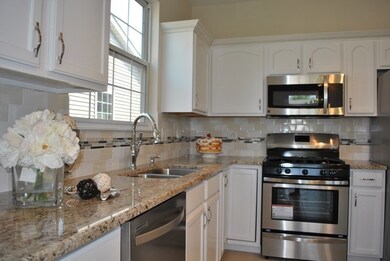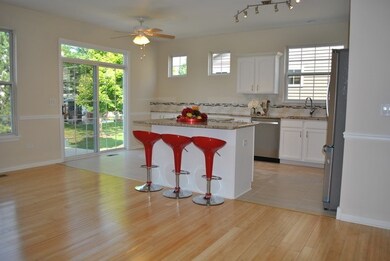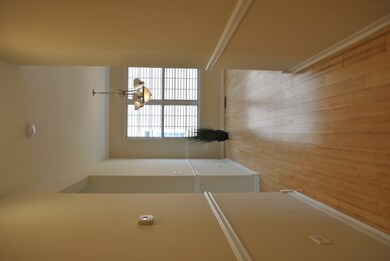
21253 Lily Lake Ln Crest Hill, IL 60403
Estimated Value: $314,000 - $375,000
Highlights
- Senior Community
- Ranch Style House
- Whirlpool Bathtub
- Vaulted Ceiling
- Wood Flooring
- Home Office
About This Home
As of May 2019CARILLION LAKES 55+ COMMUNITY. OPEN FLOOR PLAN WITH TALL 9' CEILING TO PROVIDE AN ABUNDANCE OF NATURAL LIGHT. KITCHEN FEATURES NEW STAINLESS STEEL APPLIANCES, ISLAND AND PLENTY OF WHITE CABINETRY WITH GRANITE COUNTERTOPS. VERY LARGE LIVING AND DINING ROOMS. SEPARATE STUDY/OFFICE ROOM. MASTER BEDROOM SUITE INCLUDES LARGE WALK-IN CLOSET. MASTER BEDROOM FEATURES A STEP IN SHOWER, WHIRPOOL TUB AND DOUBLE SINKS, NEW TILE , VANITY GRANITE TOPS, FAUCETS, AND LIGHT FIXTURES. ALL HOUSE IS NEWLY PAINTEDFROM TOP TO BOTTOM. ALL NEW MODERN LIGHT FIXTURES. THIS HOME IS IN MOVE-IN READY. PLEASE ALLOW TIME TO VISIT ALL THE OUTSTANDING AMENITIES CARILLION LAKES PROVIDES SUCH AS CLUBHOUSE, EXERCISE FACILITIES,, INDOOR AND OUTDOOR POOLS, GATED SECURITY ENTRANCE, AND MUCH MORE. HOUSE IS READY TO MOVE IN AND ENJOY!
Last Agent to Sell the Property
Coldwell Banker Realty License #475140231 Listed on: 01/18/2019

Home Details
Home Type
- Single Family
Est. Annual Taxes
- $7,273
Year Built | Renovated
- 2006 | 2018
Lot Details
- East or West Exposure
HOA Fees
- $214 per month
Parking
- Attached Garage
- Garage ceiling height seven feet or more
- Garage Transmitter
- Garage Door Opener
- Driveway
- Parking Included in Price
- Garage Is Owned
Home Design
- Ranch Style House
- Brick Exterior Construction
- Slab Foundation
- Asphalt Shingled Roof
- Vinyl Siding
Interior Spaces
- Vaulted Ceiling
- Home Office
- Wood Flooring
- Crawl Space
- Laundry on main level
Kitchen
- Breakfast Bar
- Oven or Range
- Microwave
- Dishwasher
- Kitchen Island
Bedrooms and Bathrooms
- Primary Bathroom is a Full Bathroom
- Bathroom on Main Level
- Dual Sinks
- Whirlpool Bathtub
- Separate Shower
Utilities
- Forced Air Heating and Cooling System
- Heating System Uses Gas
Community Details
- Senior Community
Ownership History
Purchase Details
Home Financials for this Owner
Home Financials are based on the most recent Mortgage that was taken out on this home.Purchase Details
Purchase Details
Similar Homes in the area
Home Values in the Area
Average Home Value in this Area
Purchase History
| Date | Buyer | Sale Price | Title Company |
|---|---|---|---|
| Patchik Miles | $252,000 | Chicago Title | |
| Vaitrevicinte Jurate | $190,000 | Attorney | |
| Liace Richard T | $238,000 | First American Title |
Mortgage History
| Date | Status | Borrower | Loan Amount |
|---|---|---|---|
| Previous Owner | Liace Richard T | $333,300 |
Property History
| Date | Event | Price | Change | Sq Ft Price |
|---|---|---|---|---|
| 05/30/2019 05/30/19 | Sold | $252,000 | -2.7% | $158 / Sq Ft |
| 03/23/2019 03/23/19 | Pending | -- | -- | -- |
| 01/18/2019 01/18/19 | For Sale | $259,000 | -- | $162 / Sq Ft |
Tax History Compared to Growth
Tax History
| Year | Tax Paid | Tax Assessment Tax Assessment Total Assessment is a certain percentage of the fair market value that is determined by local assessors to be the total taxable value of land and additions on the property. | Land | Improvement |
|---|---|---|---|---|
| 2023 | $7,273 | $95,244 | $27,223 | $68,021 |
| 2022 | $6,743 | $89,723 | $25,645 | $64,078 |
| 2021 | $6,359 | $84,318 | $24,100 | $60,218 |
| 2020 | $6,609 | $81,546 | $23,308 | $58,238 |
| 2019 | $6,784 | $77,295 | $22,093 | $55,202 |
| 2018 | $5,719 | $74,322 | $21,243 | $53,079 |
| 2017 | $5,383 | $70,162 | $20,054 | $50,108 |
| 2016 | $5,129 | $65,757 | $18,795 | $46,962 |
| 2015 | $4,601 | $61,339 | $17,532 | $43,807 |
| 2014 | $4,601 | $59,552 | $17,021 | $42,531 |
| 2013 | $4,601 | $59,131 | $17,021 | $42,110 |
Agents Affiliated with this Home
-
Jurate Vaitkeviciute
J
Seller's Agent in 2019
Jurate Vaitkeviciute
Coldwell Banker Realty
27 Total Sales
-
Jeff Binkowski

Buyer's Agent in 2019
Jeff Binkowski
Century 21 Circle
(708) 955-9192
71 Total Sales
Map
Source: Midwest Real Estate Data (MRED)
MLS Number: MRD10252600
APN: 04-19-317-009
- 21301 Hidden Lake Ct
- 21244 Legion Lake Ct
- 21248 Legion Lake Ct
- 21308 Brush Lake Dr
- 16565 Buckner Pond Way
- 16430 Crescent Lake Ct
- 16306 Windsor Lake Ct
- 16333 Crescent Lake Dr
- 21016 Longmeadow Dr
- 21536 Vesper St
- 21023 Siegel Dr
- 21449 Lake st Clair Dr
- 21508 Lake st Clair Dr
- 1478 W Flint Ln
- 1468 W Grand Haven Rd
- 21402 Carlton St
- 761 Bayles Dr Unit 7C
- 751 Zachary Dr Unit 7C
- 746 S Mecosta Ln
- 727 Pentwater Rd
- 21253 Lily Lake Ln
- 21251 Lily Lake Ln
- 21255 Lily Lake Ln
- 21249 Lily Lake Ln
- 21257 Lily Lake Ln
- 16503 Buckner Pond Way
- 16467 Buckner Pond Way
- 16505 Buckner Pond Way
- 21247 Lily Lake Ln
- 21259 Lily Lake Ln
- 21252 Lily Lake Ln
- 21254 Lily Lake Ln
- 21250 Lily Lake Ln
- 16501 Buckner Pond Way
- 16511 Buckner Pond Way
- 16469 Buckner Pond Way Unit 5
- 21256 Lily Lake Ln
- 16507 Buckner Pond Way
- 21248 Lily Lake Ln
- 16463 Buckner Pond Way
