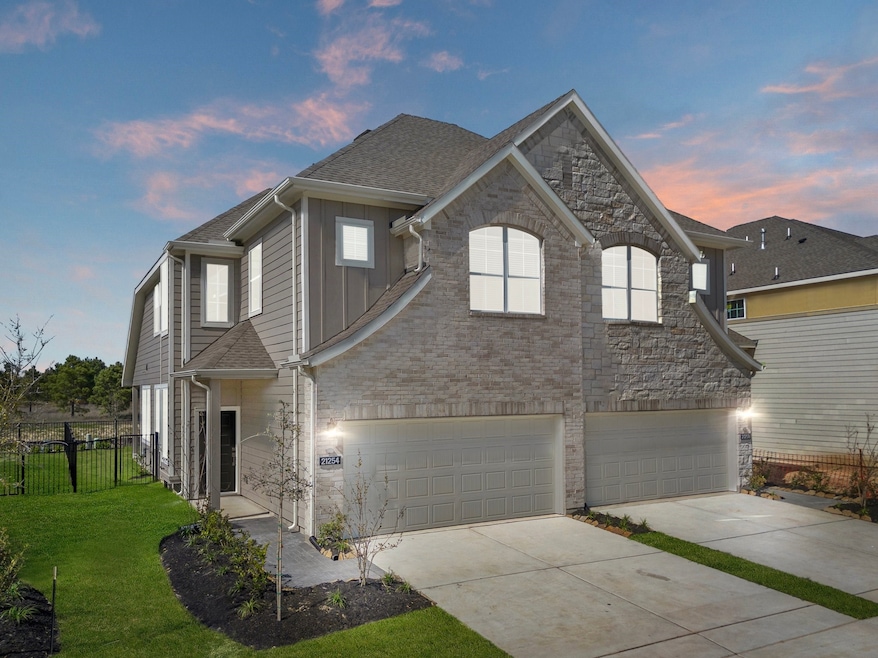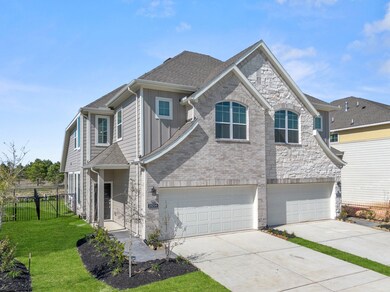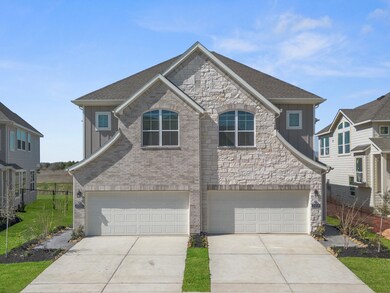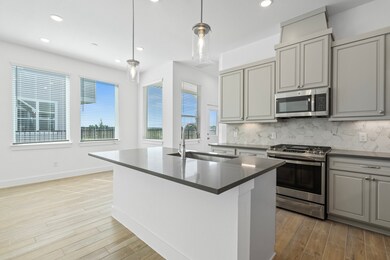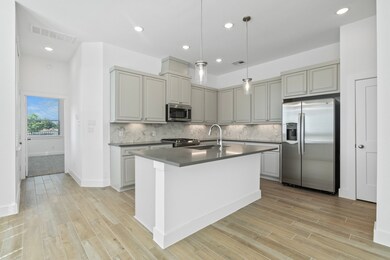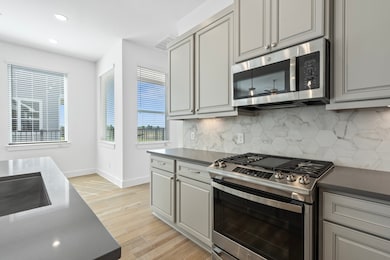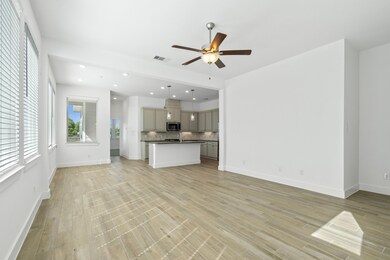
21254 Black Gap Wildlife Dr Cypress, TX 77433
Bridgeland NeighborhoodHighlights
- Under Construction
- Home Energy Rating Service (HERS) Rated Property
- Quartz Countertops
- Green Roof
- High Ceiling
- Game Room
About This Home
As of May 2025Move-In Ready | Lake Homesite | Easy MaintenanceRetreat Plan | Two-Story Home | 3 Bedrooms | 2.5 Baths | Game Room | 2-Car Attached GarageFirst Floor:Spacious family room seamlessly flows into the kitchen and a separate breakfast area, with easy access to the covered patio.Private main suite with an en-suite bath and a generously sized walk-in closet.Conveniently located utility room and half bath.Second Floor:A versatile game room provides additional space for entertainment or relaxation.Two secondary bedrooms, each thoughtfully designed, share a full bath.With a prime lake homesite and low-maintenance design, this home is perfect for those seeking comfort, convenience, and scenic living
Last Buyer's Agent
Nonmls
Houston Association of REALTORS
Townhouse Details
Home Type
- Townhome
Year Built
- Built in 2025 | Under Construction
Lot Details
- 3,620 Sq Ft Lot
- Northwest Facing Home
- Fenced Yard
- Front Yard
HOA Fees
- $113 Monthly HOA Fees
Parking
- 2 Car Attached Garage
Home Design
- Split Level Home
- Brick Exterior Construction
- Slab Foundation
- Composition Roof
- Cement Siding
- Stone Siding
Interior Spaces
- 1,931 Sq Ft Home
- 2-Story Property
- High Ceiling
- Ceiling Fan
- Window Treatments
- Family Room
- Living Room
- Breakfast Room
- Combination Kitchen and Dining Room
- Game Room
- Security System Owned
- Laundry in Utility Room
Kitchen
- Gas Oven
- Gas Range
- <<microwave>>
- Dishwasher
- Quartz Countertops
- Disposal
Flooring
- Carpet
- Tile
Bedrooms and Bathrooms
- 3 Bedrooms
- En-Suite Primary Bedroom
- Double Vanity
- Single Vanity
Eco-Friendly Details
- Home Energy Rating Service (HERS) Rated Property
- Green Roof
- ENERGY STAR Qualified Appliances
- Energy-Efficient Windows with Low Emissivity
- Energy-Efficient HVAC
- Energy-Efficient Thermostat
- Ventilation
Schools
- Richard T Mcreavy Elementary School
- Waller Junior High School
- Waller High School
Utilities
- Forced Air Zoned Heating and Cooling System
- Heating System Uses Gas
- Programmable Thermostat
Listing and Financial Details
- Seller Concessions Offered
Community Details
Overview
- Association fees include recreation facilities
- Bridgeland Community Associations Association
- Built by Chesmar Homes
- Bridgeland Subdivision
Recreation
- Community Pool
Security
- Fire and Smoke Detector
Similar Homes in Cypress, TX
Home Values in the Area
Average Home Value in this Area
Property History
| Date | Event | Price | Change | Sq Ft Price |
|---|---|---|---|---|
| 06/09/2025 06/09/25 | For Rent | $2,445 | 0.0% | -- |
| 05/22/2025 05/22/25 | Sold | -- | -- | -- |
| 03/24/2025 03/24/25 | Pending | -- | -- | -- |
| 03/07/2025 03/07/25 | Price Changed | $327,165 | -13.3% | $169 / Sq Ft |
| 01/29/2025 01/29/25 | For Sale | $377,165 | -- | $195 / Sq Ft |
Tax History Compared to Growth
Agents Affiliated with this Home
-
Yankang Barnett
Y
Seller's Agent in 2025
Yankang Barnett
Keller Williams Realty Southwest
(281) 265-0000
92 Total Sales
-
Jared Turner
J
Seller's Agent in 2025
Jared Turner
Chesmar Homes Houston West
(832) 421-0077
62 in this area
1,626 Total Sales
-
N
Buyer's Agent in 2025
Nonmls
Houston Association of REALTORS
Map
Source: Houston Association of REALTORS®
MLS Number: 86323496
- 21226 Black Gap Wildlife Dr
- 21230 Black Gap Wildlife Dr
- 21238 Black Gap Wildlife Dr
- 21234 Black Gap Wildlife Dr
- 21242 Black Gap Wildlife Dr
- 12718 Maravillas Gap Ln
- 12722 Maravillas Gap Ln
- 12714 Maravillas Gap Ln
- 12710 Maravillas Gap Ln
- 12702 Maravillas Gap Ln
- 12706 Maravillas Gap Ln
- 21219 Gulf Menhaden Ln
- 21215 Gulf Menhaden Ln
- 21222 Gulf Menhaden Ln
- 21230 Gulf Menhaden Ln
- 21226 Gulf Menhaden Ln
- 12610 Nueces River Dr
- 12614 Nueces River Dr
- 12522 Nueces River Dr
- 12530 Nueces River Dr
