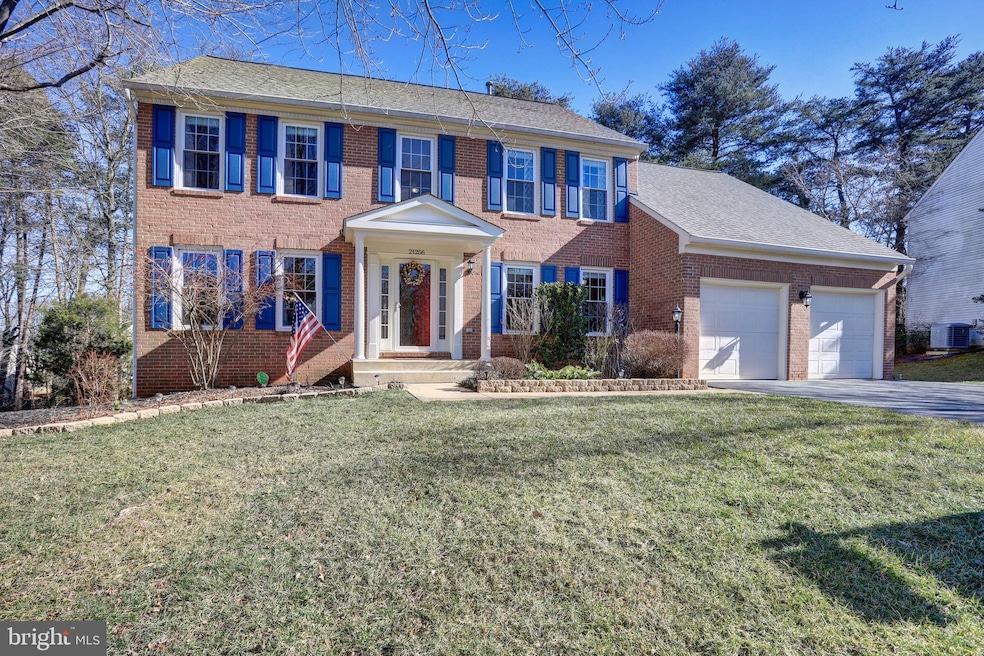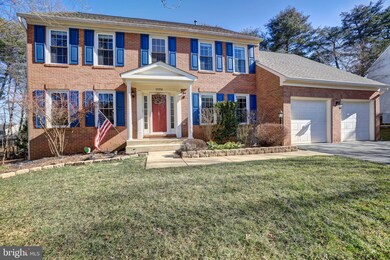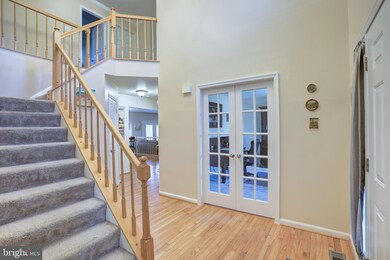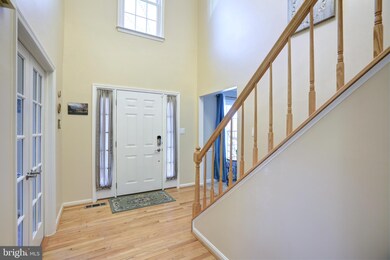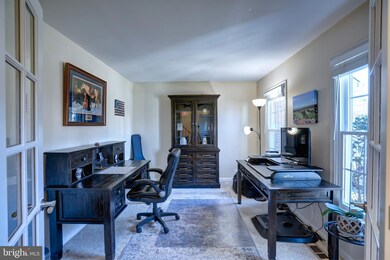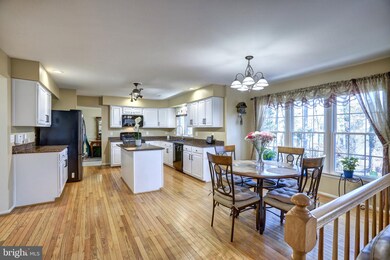
21256 Mirror Ridge Place Sterling, VA 20164
Estimated Value: $944,000 - $970,000
Highlights
- Gourmet Kitchen
- Open Floorplan
- Deck
- Dominion High School Rated A-
- Colonial Architecture
- Wood Flooring
About This Home
As of April 2021Spectacular Colonial in a desirable Sterling location featuring 5 bedrooms and 3.5 bathrooms. The Sheridan is the largest and most accommodating model in the tucked away Falls Ridge subdivision. With over 4000 square feet, this is truly a hidden gem! Conveniently located with proximity to Dulles Airport, future Metro, shopping, restaurants and outdoor spaces like Claude Moore Park, Algonkian Park and Potomac River. You will be impressed with the curb appeal and will immediately love the manicured landscaping. From the outside Portico enter the foyer with cathedral ceiling and tour this magnificent home with main level hardwood flooring and abundant natural light. The spacious open-concept kitchen with adjacent breakfast area offers tons of cabinet space, large island, granite countertops and newer appliances. The large family room features a wood burning fireplace perfect for cozy fall evenings. Enjoy a peaceful afternoon on the newly refinished deck overlooking a quiet back yard with lots of trees and nature! The Top level features 5 bedrooms and 2 full bathrooms. The main bedroom boasts cathedral ceilings with walk-in closets leading to the updated large en-suite bathroom featuring his and hers separate vanities, soaker tub and stand-up shower. The fully finished basement offers a huge recreational area with room to expand including a bonus room with adjacent full bath and two separate storage areas. The basement walkout sliding door leads you to the private wooded backyard and patio for you to enjoy peace, tranquility and possibly some gardening! Sellers have replaced major ticket items within the last three years in the kitchen/laundry areas; water heater and furnace, among others. Hurry, don't miss this opportunity for solitude in the heart of convenience!!
Last Agent to Sell the Property
Metro Premier Homes License #0225250425 Listed on: 03/03/2021
Home Details
Home Type
- Single Family
Est. Annual Taxes
- $6,536
Year Built
- Built in 1993
Lot Details
- 0.25 Acre Lot
- Property is zoned 08
HOA Fees
- $43 Monthly HOA Fees
Parking
- 2 Car Attached Garage
- Front Facing Garage
- Garage Door Opener
- Driveway
Home Design
- Colonial Architecture
- Masonry
Interior Spaces
- Property has 3 Levels
- Open Floorplan
- Crown Molding
- Ceiling Fan
- Recessed Lighting
- Wood Burning Fireplace
- ENERGY STAR Qualified Windows
- Double Hung Windows
- French Doors
- Sliding Doors
- ENERGY STAR Qualified Doors
- Entrance Foyer
- Family Room
- Living Room
- Dining Room
- Den
- Bonus Room
- Storage Room
- Storm Doors
Kitchen
- Gourmet Kitchen
- Breakfast Room
- Gas Oven or Range
- Microwave
- Dishwasher
- Kitchen Island
- Upgraded Countertops
- Disposal
Flooring
- Wood
- Carpet
Bedrooms and Bathrooms
- 5 Bedrooms
- En-Suite Primary Bedroom
- Walk-In Closet
Laundry
- Laundry Room
- Laundry on main level
- Front Loading Dryer
- Front Loading Washer
Finished Basement
- Walk-Out Basement
- Sump Pump
Outdoor Features
- Deck
- Patio
- Porch
Schools
- Sugarland Elementary School
- Seneca Ridge Middle School
- Dominion High School
Utilities
- Forced Air Heating and Cooling System
- Natural Gas Water Heater
Community Details
- Falls Ridge HOA
- Built by Trafalgar
- Mirror Ridge Subdivision, Sheridan Floorplan
- Property Manager
Listing and Financial Details
- Tax Lot 11-A
- Assessor Parcel Number 013456022000
Ownership History
Purchase Details
Home Financials for this Owner
Home Financials are based on the most recent Mortgage that was taken out on this home.Purchase Details
Home Financials for this Owner
Home Financials are based on the most recent Mortgage that was taken out on this home.Purchase Details
Home Financials for this Owner
Home Financials are based on the most recent Mortgage that was taken out on this home.Purchase Details
Home Financials for this Owner
Home Financials are based on the most recent Mortgage that was taken out on this home.Similar Homes in Sterling, VA
Home Values in the Area
Average Home Value in this Area
Purchase History
| Date | Buyer | Sale Price | Title Company |
|---|---|---|---|
| Azzi Walid | $770,000 | Champion Title Services Llc | |
| Morales Alexis | $635,000 | Psr Title Llc | |
| Stamp Anthony M | $471,500 | -- | |
| Noro Robert J | $265,000 | -- |
Mortgage History
| Date | Status | Borrower | Loan Amount |
|---|---|---|---|
| Open | Azzi Walid | $693,000 | |
| Previous Owner | Morales Alexis | $612,298 | |
| Previous Owner | Stamp Anthony M | $362,428 | |
| Previous Owner | Stamp Anthony M | $377,200 | |
| Previous Owner | Noro Robert J | $212,000 |
Property History
| Date | Event | Price | Change | Sq Ft Price |
|---|---|---|---|---|
| 04/08/2021 04/08/21 | Sold | $770,000 | +6.2% | $192 / Sq Ft |
| 03/04/2021 03/04/21 | Pending | -- | -- | -- |
| 03/03/2021 03/03/21 | For Sale | $724,900 | +14.2% | $180 / Sq Ft |
| 01/30/2018 01/30/18 | Sold | $635,000 | 0.0% | $167 / Sq Ft |
| 01/10/2018 01/10/18 | Pending | -- | -- | -- |
| 01/05/2018 01/05/18 | For Sale | $635,000 | 0.0% | $167 / Sq Ft |
| 12/22/2017 12/22/17 | Off Market | $635,000 | -- | -- |
| 11/11/2017 11/11/17 | For Sale | $635,000 | 0.0% | $167 / Sq Ft |
| 11/11/2017 11/11/17 | Off Market | $635,000 | -- | -- |
Tax History Compared to Growth
Tax History
| Year | Tax Paid | Tax Assessment Tax Assessment Total Assessment is a certain percentage of the fair market value that is determined by local assessors to be the total taxable value of land and additions on the property. | Land | Improvement |
|---|---|---|---|---|
| 2024 | $7,165 | $828,380 | $255,000 | $573,380 |
| 2023 | $6,893 | $787,750 | $245,000 | $542,750 |
| 2022 | $6,934 | $779,090 | $240,000 | $539,090 |
| 2021 | $6,399 | $652,930 | $210,000 | $442,930 |
| 2020 | $6,537 | $631,560 | $180,000 | $451,560 |
| 2019 | $6,509 | $622,880 | $180,000 | $442,880 |
| 2018 | $6,400 | $589,830 | $180,000 | $409,830 |
| 2017 | $6,436 | $572,060 | $180,000 | $392,060 |
| 2016 | $6,725 | $587,370 | $0 | $0 |
| 2015 | $6,516 | $394,070 | $0 | $394,070 |
| 2014 | $6,202 | $366,970 | $0 | $366,970 |
Agents Affiliated with this Home
-
Alexis Morales

Seller's Agent in 2021
Alexis Morales
Metro Premier Homes
(571) 375-8830
1 in this area
3 Total Sales
-
Patricia Roberts

Seller Co-Listing Agent in 2021
Patricia Roberts
Pearson Smith Realty, LLC
(703) 477-9690
2 in this area
22 Total Sales
-
Roger Wazen

Buyer's Agent in 2021
Roger Wazen
Pearson Smith Realty LLC
(703) 929-6359
2 in this area
26 Total Sales
-

Seller's Agent in 2018
Michael Rosen
Pearson Smith Realty, LLC
(571) 302-4000
-
Deirdre Wildman

Buyer's Agent in 2018
Deirdre Wildman
Pearson Smith Realty, LLC
(703) 201-8216
31 Total Sales
Map
Source: Bright MLS
MLS Number: VALO2000090
APN: 013-45-6022
- 46612 Carriage Ct
- 514 Cardinal Glen Cir
- 202 Trail Ct
- 46819 Gunflint Way
- 46825 Northbrook Way
- 21345 Flatwood Place
- 46691 Winchester Dr
- 1904 N Amelia St
- 21232 Bullrush Place
- 46865 Backwater Dr
- 103 E Amhurst St
- 46789 Sweet Birch Terrace
- 161 S Fox Rd
- 302 Argus Place
- 46412 Rilassare Terrace
- 46410 Blackrock Summit Terrace
- 810 Sugarland Run Dr
- 20962 Martingale Square
- 46380 Rilassare Terrace
- 21216 Mcfadden Square Unit 406
- 21256 Mirror Ridge Place
- 21260 Mirror Ridge Place
- 21252 Mirror Ridge Place
- 323 Cardinal Glen Cir
- 321 Cardinal Glen Cir
- 325 Cardinal Glen Cir
- 21253 Mirror Ridge Place
- 21264 Mirror Ridge Place
- 21248 Mirror Ridge Place
- 319 Cardinal Glen Cir
- 327 Cardinal Glen Cir
- 46669 Baskin Ct
- 21269 Mirror Ridge Place
- 318 Cardinal Glen Cir
- 21268 Mirror Ridge Place
- 329 Cardinal Glen Cir
- 316 Cardinal Glen Cir
- 46673 Baskin Ct
- 322 Cardinal Glen Cir
- 46660 Baskin Ct
