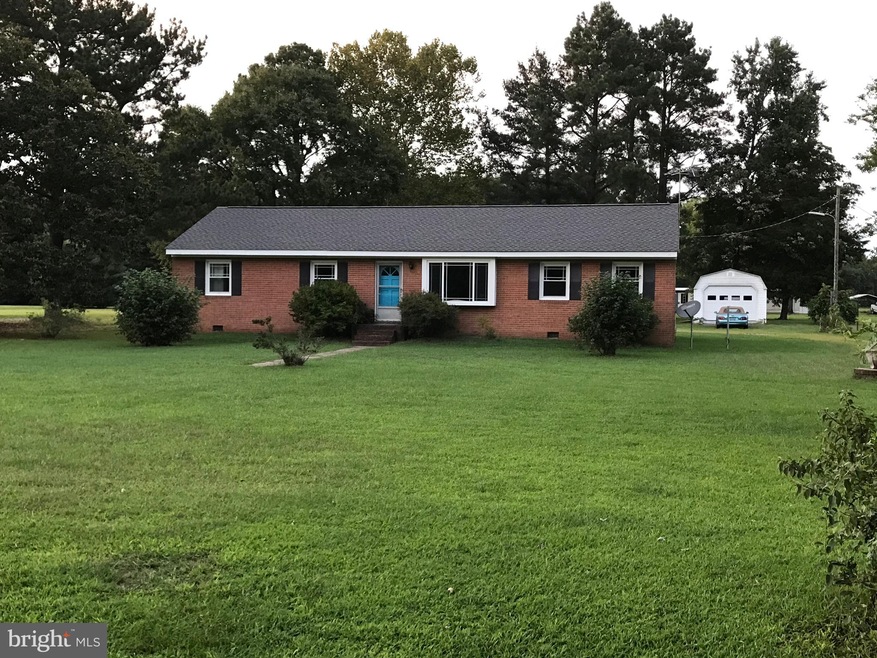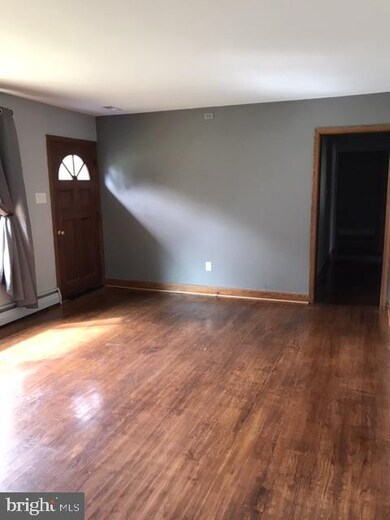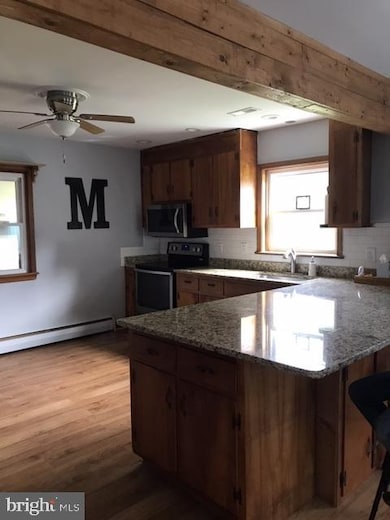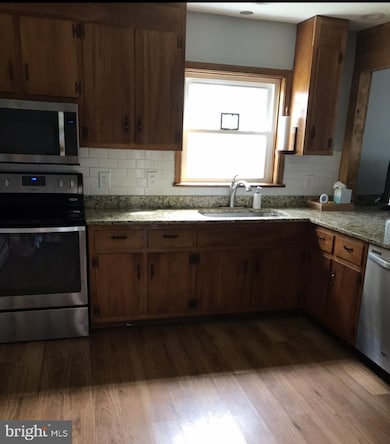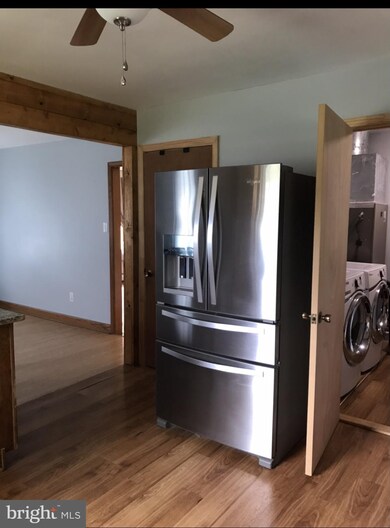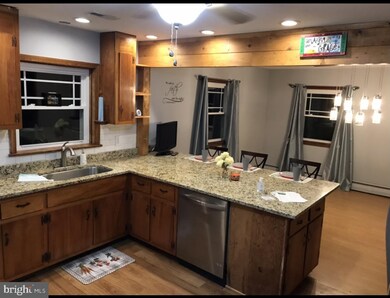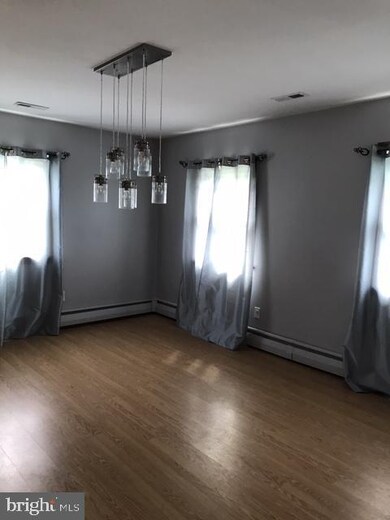
21259 Frog Level Rd Ruther Glen, VA 22546
Estimated Value: $283,149 - $385,000
Highlights
- View of Trees or Woods
- Attic
- Upgraded Countertops
- Rambler Architecture
- No HOA
- Stainless Steel Appliances
About This Home
As of July 2021Brick Rambler with numerous upgrades on a beautiful, peaceful lot. This is a must see! Seller has done a lot of major upgrades in the past few years which includes recently painted, floors, Newer roof, Windows, appliances, HVAC, Deep Well, Tankless HW heater, Upgraded 200 AMP Service, (Note the original baseboard still exists). Charming open kitchen with granite countertops. Crawl space Vapor barrier has just been completed. Bathrooms, raised toilets, jetted tub and walk in shower. Large Master bedroom with walkthrough closet. Separate laundry room. Grab a good book and relax in the rear closed in sun porch and in the winter enjoy it with a cup of hot cocoa by the gas log fireplace. Additional gas hookups installed, suggested for stove and outdoor grill. Circular driveway around rear of home. Please note that the driveway on left of home is shared. All this on a level under 1.68 acre lot with 14x30 Shed/Workshop, perfect for all those hobby's and projects. There was a drain field issue which owner worked to resolve do only to very unusual seasonal rains. Final septic system inspection is in keeping with health dept. regs.
Last Agent to Sell the Property
Pitts and Manns Realty, Inc. License #0225026117 Listed on: 09/30/2020
Home Details
Home Type
- Single Family
Est. Annual Taxes
- $1,326
Year Built
- Built in 1964
Lot Details
- 1.68 Acre Lot
- Level Lot
- Property is zoned RP
Property Views
- Woods
- Pasture
Home Design
- Rambler Architecture
- Brick Exterior Construction
Interior Spaces
- 1,508 Sq Ft Home
- Property has 1 Level
- Gas Fireplace
- Attic
Kitchen
- Self-Cleaning Oven
- Built-In Microwave
- Ice Maker
- Dishwasher
- Stainless Steel Appliances
- Upgraded Countertops
Bedrooms and Bathrooms
- 3 Main Level Bedrooms
- Walk-In Closet
- 2 Full Bathrooms
Laundry
- Laundry on main level
- Dryer
- Washer
Parking
- Shared Driveway
- Off-Street Parking
Utilities
- Central Air
- Heat Pump System
- Well
- Tankless Water Heater
- Propane Water Heater
- On Site Septic
Community Details
- No Home Owners Association
Listing and Financial Details
- Tax Lot 57
- Assessor Parcel Number 97-A-57
Ownership History
Purchase Details
Home Financials for this Owner
Home Financials are based on the most recent Mortgage that was taken out on this home.Purchase Details
Home Financials for this Owner
Home Financials are based on the most recent Mortgage that was taken out on this home.Similar Homes in the area
Home Values in the Area
Average Home Value in this Area
Purchase History
| Date | Buyer | Sale Price | Title Company |
|---|---|---|---|
| Mccartney Shawn Patrick | $225,000 | Rgs Title Llc | |
| Caldera Rebecca Chenault | $90,000 | Stewart Title |
Mortgage History
| Date | Status | Borrower | Loan Amount |
|---|---|---|---|
| Open | Mccartney Shawn Patrick | $233,100 | |
| Previous Owner | Moen Kevin B | $142,000 | |
| Previous Owner | Caldera Rebecca Chenault | $85,500 |
Property History
| Date | Event | Price | Change | Sq Ft Price |
|---|---|---|---|---|
| 07/20/2021 07/20/21 | Sold | $225,000 | -9.2% | $149 / Sq Ft |
| 06/13/2021 06/13/21 | Pending | -- | -- | -- |
| 06/01/2021 06/01/21 | Price Changed | $247,900 | +10.2% | $164 / Sq Ft |
| 03/20/2021 03/20/21 | Price Changed | $224,900 | +2.7% | $149 / Sq Ft |
| 12/04/2020 12/04/20 | Price Changed | $219,000 | +10.1% | $145 / Sq Ft |
| 09/30/2020 09/30/20 | For Sale | $199,000 | -- | $132 / Sq Ft |
Tax History Compared to Growth
Tax History
| Year | Tax Paid | Tax Assessment Tax Assessment Total Assessment is a certain percentage of the fair market value that is determined by local assessors to be the total taxable value of land and additions on the property. | Land | Improvement |
|---|---|---|---|---|
| 2024 | $1,327 | $172,300 | $49,700 | $122,600 |
| 2023 | $1,327 | $172,300 | $49,700 | $122,600 |
| 2022 | $1,327 | $172,300 | $49,700 | $122,600 |
| 2021 | $1,327 | $172,300 | $49,700 | $122,600 |
| 2020 | $1,057 | $127,300 | $33,700 | $93,600 |
| 2019 | $1,057 | $127,300 | $33,700 | $93,600 |
| 2018 | $1,057 | $127,300 | $33,700 | $93,600 |
| 2017 | $1,057 | $127,300 | $33,700 | $93,600 |
| 2016 | $1,044 | $127,300 | $33,700 | $93,600 |
| 2015 | $878 | $121,900 | $31,000 | $90,900 |
| 2014 | $878 | $121,900 | $31,000 | $90,900 |
Agents Affiliated with this Home
-
Mike Manns

Seller's Agent in 2021
Mike Manns
Pitts and Manns Realty, Inc.
(804) 347-7626
29 Total Sales
-
Herman Brewer

Buyer's Agent in 2021
Herman Brewer
CTI Real Estate
(540) 898-4905
13 Total Sales
Map
Source: Bright MLS
MLS Number: VACV122832
APN: 97-A-57
- 28121 Mt Vernon Church Rd
- 20253 Frog Level Rd
- 0 Lewis Moore Rd
- 26354 Old Pitts Rd
- 12 Red Oak Ln Unit LOT 12
- 11 Red Oak Ln
- 18474 Courtney Rd
- TBD Courtney Rd
- 26348 Sunshine Rd
- 17033 Doggetts Fork Rd
- 0 Gregory Rd Unit VACV2007864
- 547 Dover Ln
- 00 King William Rd
- 802 King William Rd
- 0 Dawn Blvd Unit 2513946
- 0 King William Rd
- 18082 Dawn Blvd
- 17096 Courtney Rd
- 17063 Moores Mill Rd
- Lot 16 Tax Id 94A-2 Jennings Dr
- 21259 Frog Level Rd
- 21281 Frog Level Rd
- 21243 Frog Level Rd
- 21233 Frog Level Rd
- 21247 Frog Level Rd
- 21272 Frog Level Rd
- 21215 Frog Level Rd
- 21246 Frog Level Rd
- 21183 Frog Level Rd
- 28149 Christie Lee Dr
- 28178 Christie Lee Dr
- 21219 Frog Level Rd
- 28167 Christie Lee Dr
- 21173 Frog Level Rd
- 21155 Frog Level Rd
- 28175 Christie Lee Dr
- 21129 Frog Level Rd
- 21364 Frog Level Rd
- 21105 Frog Level Rd
- 21123 Frog Level Rd
