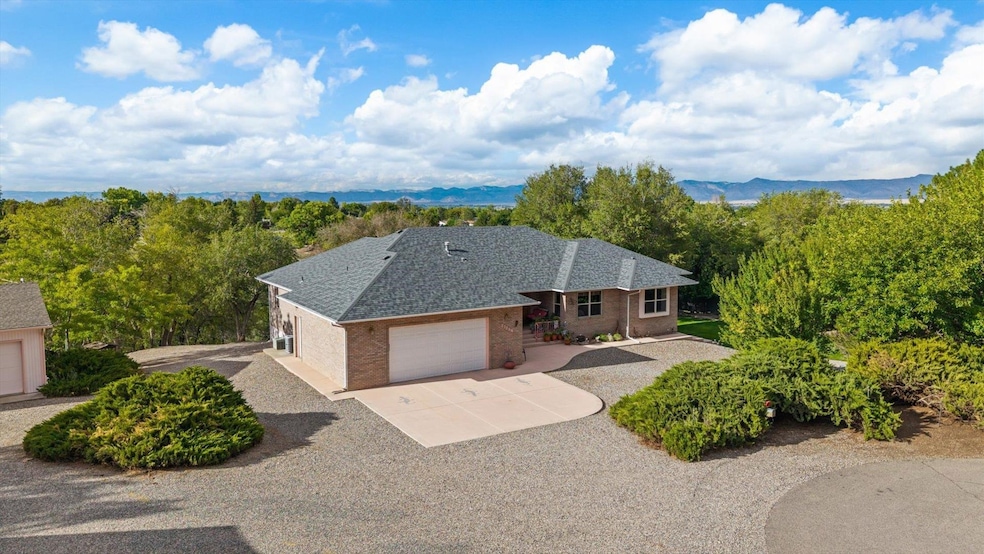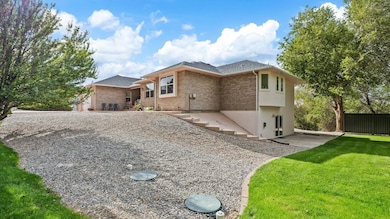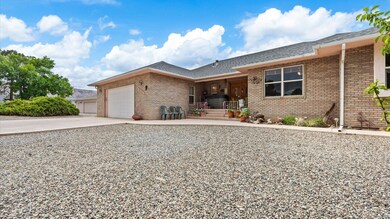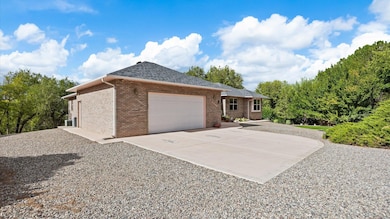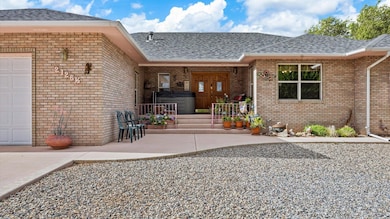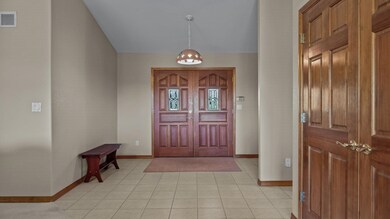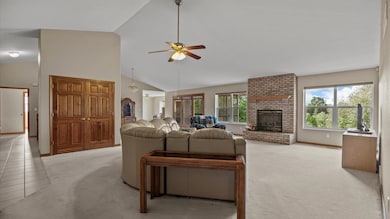2126 1/2 Rainbow Ranch Ct Grand Junction, CO 81507
Redlands NeighborhoodEstimated payment $5,593/month
Highlights
- Horses Allowed On Property
- 1.96 Acre Lot
- Living Room with Fireplace
- RV Access or Parking
- Mature Trees
- Vaulted Ceiling
About This Home
Motivated Seller!!! Huge price reduction.Welcome to 2126 1/2 Rainbow Ranch Court—a private retreat set on 1.96 acres in the Redlands. This 3-bedroom, 4-bath home spans 5,486 sq. ft. and includes a mostly unfinished 2,746 sq. ft. walk-out basement with a beautifully remodeled bath, offering incredible potential for a guest suite, rec room, theater, rental opportunity, or even a full mother-in-law suite/extended family living space. Or maybe a combo of them all! Step outside or on the upstairs deck to enjoy the natural setting, where deer, rabbits, and even the occasional bobcat or fox make appearances. A versatile outbuilding provides room for a 4-car garage, workshop, or both, with an attached lean-to ideal for firewood or hay. Recent updates—new roof, new septic, fresh interior paint, and perimeter fencing—provide peace of mind. With wide-open views, quiet surroundings, and plenty of room to roam, this property delivers the perfect blend of privacy, practicality, and Colorado living.
Home Details
Home Type
- Single Family
Est. Annual Taxes
- $3,921
Year Built
- Built in 1994
Lot Details
- 1.96 Acre Lot
- Cul-De-Sac
- Property is Fully Fenced
- Landscaped
- Irregular Lot
- Front and Back Yard Sprinklers
- Mature Trees
Home Design
- Ranch Style House
- Brick Exterior Construction
- Wood Frame Construction
- Asphalt Roof
Interior Spaces
- 5,486 Sq Ft Home
- Vaulted Ceiling
- Ceiling Fan
- Window Treatments
- Family Room
- Living Room with Fireplace
- Dining Room
- Den
- Recreation Room with Fireplace
- Basement Fills Entire Space Under The House
Kitchen
- Built-In Oven
- Gas Cooktop
- Microwave
- Dishwasher
Flooring
- Carpet
- Concrete
- Tile
- Luxury Vinyl Plank Tile
Bedrooms and Bathrooms
- 3 Bedrooms
- 4 Bathrooms
- Walk-in Shower
Laundry
- Laundry Room
- Laundry on main level
- Dryer
Parking
- 6 Car Attached Garage
- Garage Door Opener
- RV Access or Parking
Outdoor Features
- Covered Deck
- Separate Outdoor Workshop
- Outbuilding
- Shop
Schools
- Broadway Elementary School
- Fruita Middle School
- Fruita Monument High School
Horse Facilities and Amenities
- Horses Allowed On Property
Utilities
- Refrigerated Cooling System
- Forced Air Heating System
- Septic Tank
Community Details
- Rainbow Ranch Subdivision
Listing and Financial Details
- Assessor Parcel Number 2947-232-03-032
Map
Home Values in the Area
Average Home Value in this Area
Tax History
| Year | Tax Paid | Tax Assessment Tax Assessment Total Assessment is a certain percentage of the fair market value that is determined by local assessors to be the total taxable value of land and additions on the property. | Land | Improvement |
|---|---|---|---|---|
| 2024 | $3,875 | $61,540 | $7,590 | $53,950 |
| 2023 | $3,875 | $61,540 | $7,590 | $53,950 |
| 2022 | $2,971 | $48,340 | $7,300 | $41,040 |
| 2021 | $3,072 | $49,730 | $7,510 | $42,220 |
| 2020 | $2,449 | $42,290 | $7,510 | $34,780 |
| 2019 | $2,296 | $42,290 | $7,510 | $34,780 |
| 2018 | $2,336 | $39,540 | $7,200 | $32,340 |
| 2017 | $1,963 | $39,540 | $7,200 | $32,340 |
| 2016 | $1,963 | $38,430 | $7,960 | $30,470 |
| 2015 | $1,979 | $38,430 | $7,960 | $30,470 |
| 2014 | $1,649 | $33,360 | $7,960 | $25,400 |
Property History
| Date | Event | Price | List to Sale | Price per Sq Ft |
|---|---|---|---|---|
| 10/16/2025 10/16/25 | Pending | -- | -- | -- |
| 10/05/2025 10/05/25 | Price Changed | $999,000 | -20.1% | $182 / Sq Ft |
| 09/16/2025 09/16/25 | For Sale | $1,250,000 | -- | $228 / Sq Ft |
Purchase History
| Date | Type | Sale Price | Title Company |
|---|---|---|---|
| Warranty Deed | $395,000 | -- | |
| Interfamily Deed Transfer | -- | -- | |
| Deed | -- | -- |
Mortgage History
| Date | Status | Loan Amount | Loan Type |
|---|---|---|---|
| Open | $275,000 | No Value Available |
Source: Grand Junction Area REALTOR® Association
MLS Number: 20254537
APN: 2947-232-03-032
- 2125 Broadway
- 2132 Rainbow Ranch Dr
- 590 Creekside Ct
- 2135 Village Circle Ct
- 553 Greenwood Dr
- 2103 Yellowstone Rd
- 2085 E 1 2 Rd
- 2108 Desert Hill Rd
- 608 Manzanita Dr
- 629 Panorama Dr
- 636 Margarita Dr
- 633 Margarita Dr
- 604 Manzanita Dr
- 631 Glacier Dr
- 632 Manzanita Dr
- 624 Manzanita Dr
- 606 Manzanita Dr
- 634 Manzanita Dr
- 605 Manzanita Dr
- 631 Margarita Dr
