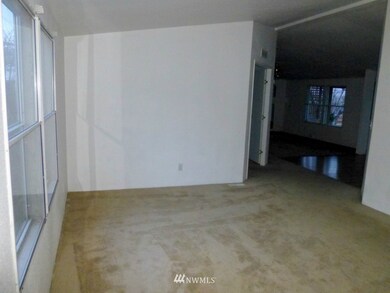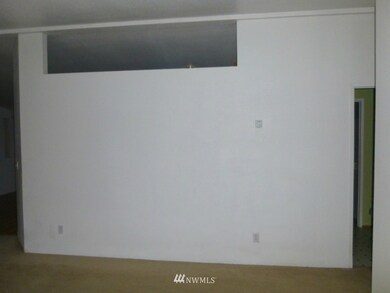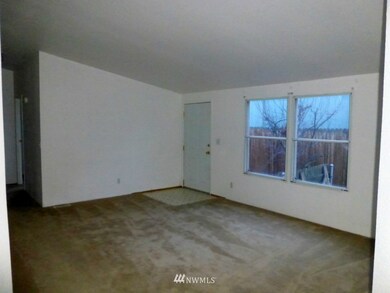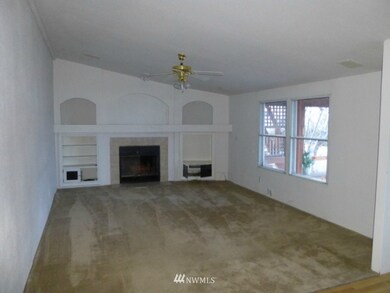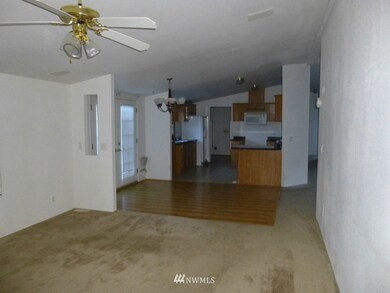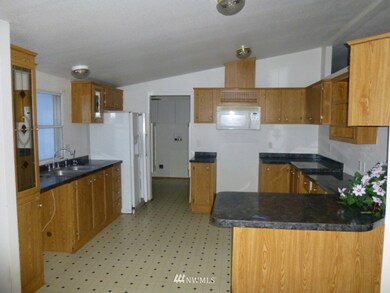
$185,000
- 2 Beds
- 2 Baths
- 1,809 Sq Ft
- 1710 Clark Dr
- Unit 12
- Wenatchee, WA
Spacious 2+ bedroom, 2 bath home in sought-after Twin Peaks 55+ park! The kitchen is a cook's delight with large center island/eating bar, tons of counterspace & cabinets, & all kitchen appliances included. This home has over 1,800 sq ft & includes both a family room & living room, a dining room, & a huge laundry room with a built-in desk, pantry, & utility sink. Primary bedroom is on one end of
Jackie Blanchfield eXp Realty

