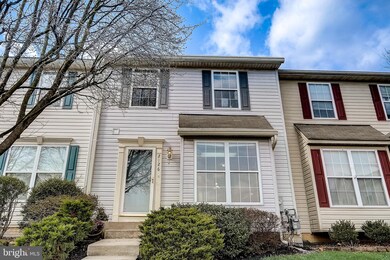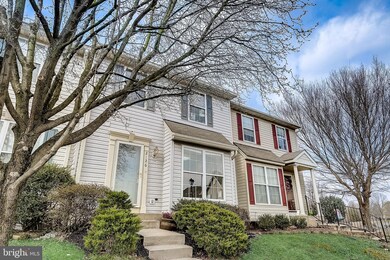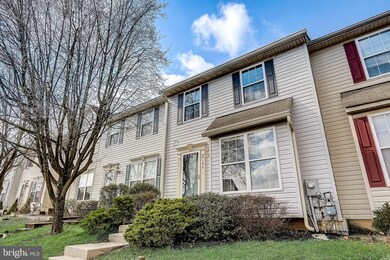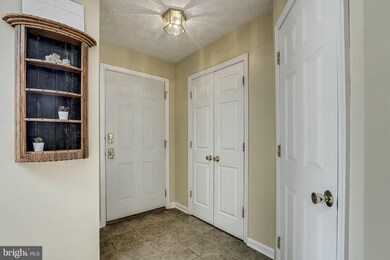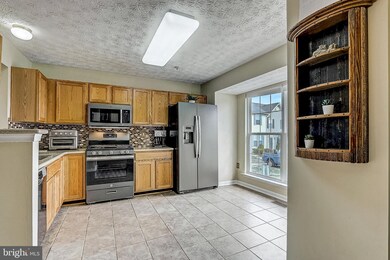
2126 Kyle Green Rd Abingdon, MD 21009
Constant Friendship NeighborhoodHighlights
- Open Floorplan
- Upgraded Countertops
- Recessed Lighting
- Colonial Architecture
- Walk-In Closet
- Entrance Foyer
About This Home
As of June 2020Move in ready townhome in sought after Constant Friendship! This home offers plenty of living space with an inviting open floor plan on the main level. You'll love the warm wide-plank tile flooring, ample natural light, rare morning room bump out and the many recent updates. The sunny kitchen features GE Slate and Bosch Stainless Steel appliances, a lovely glass backsplash and tile flooring. A powder room is conveniently located on the first floor. French doors from the family room leads out to a fully fenced and landscaped yard with wrap around patio. This space backs to trees and offers a great area for entertaining. On the upper level the secondary bedrooms are located away from the owner's suite, which features an updated bath and custom closet built-ins. The hall bath also has an updated vanity and floor tiles.The finished lower level provides another large family room area, great storage space and walk up.This home in the heart of Abingdon is a commuter's dream just minutes to I-95, APG, shopping, dining and downtown Bel Air. Welcome Home!
Last Agent to Sell the Property
Donald Meyd
VYBE Realty License #656994 Listed on: 03/12/2020

Townhouse Details
Home Type
- Townhome
Est. Annual Taxes
- $2,234
Year Built
- Built in 2000
Lot Details
- 2,100 Sq Ft Lot
- Property is in very good condition
HOA Fees
- $77 Monthly HOA Fees
Parking
- Parking Lot
Home Design
- Colonial Architecture
- Vinyl Siding
Interior Spaces
- 1,498 Sq Ft Home
- Property has 3 Levels
- Open Floorplan
- Recessed Lighting
- Entrance Foyer
- Family Room
- Combination Dining and Living Room
- Finished Basement
- Interior Basement Entry
Kitchen
- Stove
- Microwave
- Upgraded Countertops
- Disposal
Flooring
- Carpet
- Ceramic Tile
Bedrooms and Bathrooms
- 3 Bedrooms
- En-Suite Primary Bedroom
- En-Suite Bathroom
- Walk-In Closet
Laundry
- Dryer
- Washer
Outdoor Features
- Shed
Utilities
- Forced Air Heating and Cooling System
- Vented Exhaust Fan
Community Details
- Constant Friendship Subdivision
Listing and Financial Details
- Tax Lot 270
- Assessor Parcel Number 1301313614
Ownership History
Purchase Details
Home Financials for this Owner
Home Financials are based on the most recent Mortgage that was taken out on this home.Purchase Details
Similar Homes in Abingdon, MD
Home Values in the Area
Average Home Value in this Area
Purchase History
| Date | Type | Sale Price | Title Company |
|---|---|---|---|
| Deed | $238,000 | Main Street Title Llc | |
| Deed | $122,662 | -- |
Mortgage History
| Date | Status | Loan Amount | Loan Type |
|---|---|---|---|
| Open | $229,830 | VA | |
| Closed | -- | No Value Available |
Property History
| Date | Event | Price | Change | Sq Ft Price |
|---|---|---|---|---|
| 03/01/2023 03/01/23 | Rented | $2,150 | 0.0% | -- |
| 02/21/2023 02/21/23 | Off Market | $2,150 | -- | -- |
| 02/14/2023 02/14/23 | For Rent | $2,150 | +2.4% | -- |
| 08/29/2022 08/29/22 | Rented | $2,100 | 0.0% | -- |
| 08/24/2022 08/24/22 | Off Market | $2,100 | -- | -- |
| 08/17/2022 08/17/22 | For Rent | $2,100 | 0.0% | -- |
| 06/10/2020 06/10/20 | Sold | $238,000 | +0.5% | $159 / Sq Ft |
| 03/24/2020 03/24/20 | Pending | -- | -- | -- |
| 03/12/2020 03/12/20 | For Sale | $236,800 | -- | $158 / Sq Ft |
Tax History Compared to Growth
Tax History
| Year | Tax Paid | Tax Assessment Tax Assessment Total Assessment is a certain percentage of the fair market value that is determined by local assessors to be the total taxable value of land and additions on the property. | Land | Improvement |
|---|---|---|---|---|
| 2024 | $2,692 | $247,033 | $0 | $0 |
| 2023 | $2,495 | $228,900 | $70,000 | $158,900 |
| 2022 | $2,372 | $217,600 | $0 | $0 |
| 2021 | $7,085 | $206,300 | $0 | $0 |
| 2020 | $2,250 | $195,000 | $70,000 | $125,000 |
| 2019 | $2,234 | $193,600 | $0 | $0 |
| 2018 | $2,218 | $192,200 | $0 | $0 |
| 2017 | $2,182 | $190,800 | $0 | $0 |
| 2016 | $140 | $190,800 | $0 | $0 |
| 2015 | $2,555 | $190,800 | $0 | $0 |
| 2014 | $2,555 | $195,700 | $0 | $0 |
Agents Affiliated with this Home
-
Lee Tessier

Seller's Agent in 2023
Lee Tessier
EXP Realty, LLC
(410) 638-9555
30 in this area
1,641 Total Sales
-
Nicholas Aaron

Seller Co-Listing Agent in 2023
Nicholas Aaron
EXP Realty, LLC
(443) 866-8995
-
Lacy Randolph

Buyer's Agent in 2023
Lacy Randolph
Cummings & Co Realtors
(443) 757-4320
7 Total Sales
-
Caitlin Johnsen
C
Seller Co-Listing Agent in 2022
Caitlin Johnsen
EXP Realty, LLC
(443) 221-6325
-
datacorrect BrightMLS
d
Buyer's Agent in 2022
datacorrect BrightMLS
Non Subscribing Office
-
D
Seller's Agent in 2020
Donald Meyd
VYBE Realty
(443) 465-5738
1 in this area
159 Total Sales
Map
Source: Bright MLS
MLS Number: MDHR244020
APN: 01-313614
- 2150 Kyle Green Rd
- 2162 Kyle Green Rd
- 542 June Apple Ct
- 2134 Nicole Way
- 2212 Palustris Ln
- 560 Doefield Ct
- 549 Doefield Ct
- 540 Doefield Ct
- 2323 Kateland Ct
- 423 Deer Hill Cir
- 3112 Ashton Ct
- 1903 Scottish Isle Ct
- 3139 Freestone Ct
- 3166 Freestone Ct
- 714 Kirkcaldy Way
- 3000 Tipton Way
- 3293 Deale Place
- 335 Overlea Place
- 3038 Tipton Way
- 312 Overlea Place

