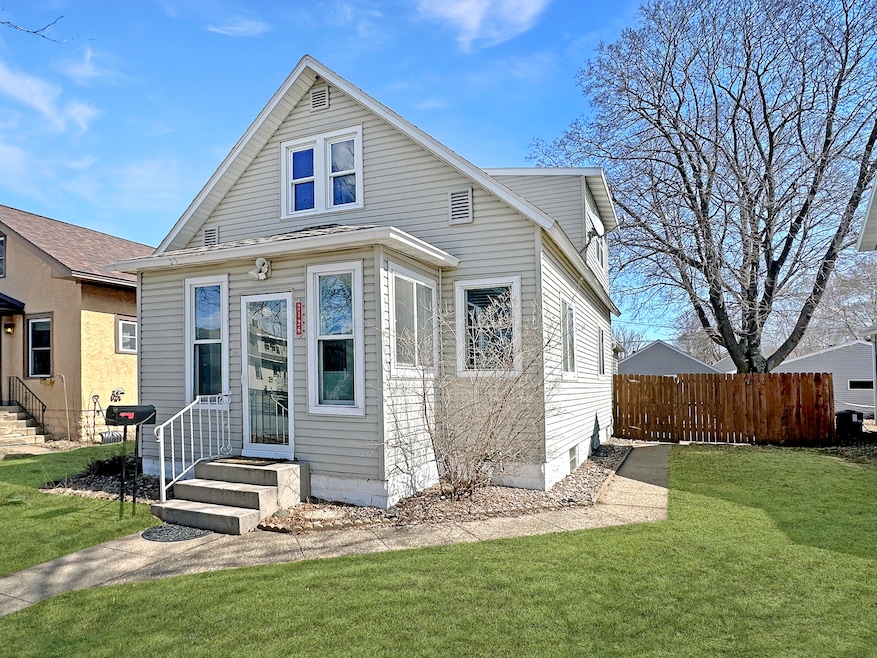
2126 Loomis St La Crosse, WI 54603
Logan Northside NeighborhoodHighlights
- Property is near public transit
- Fenced Yard
- Bungalow
- Main Floor Bedroom
- 2 Car Detached Garage
- Forced Air Heating and Cooling System
About This Home
As of April 2025Discover this charming 3-bedroom, 2-bathroom home, offering a perfect blend of comfort and functionality, all at an affordable price! The sun drenched front porch welcomes you! Step inside to find tall ceilings & enjoy the open living room to dining room. Plenty of kitchen cabinets & stainless steel appliances. 2 full bathrooms. The lower level provides ample storage & a flexible space for a home gym, workshop, or hobby area. Enjoy the outdoors in the fenced yard with a patio, perfect for pets or entertaining. A 2-car garage plus an additional off-street parking space ensures plenty of space for vehicles and guests. With an updated furnace, central air, and water heater, this home is truly move-in ready. Don't miss out on this incredible opportunity~schedule your showing today!
Last Agent to Sell the Property
NextHome Prime Real Estate License #72852-94 Listed on: 03/27/2025

Home Details
Home Type
- Single Family
Est. Annual Taxes
- $2,755
Year Built
- 1890
Lot Details
- 5,663 Sq Ft Lot
- Property fronts an alley
- Fenced Yard
Parking
- 2 Car Detached Garage
- Driveway
Home Design
- 1,284 Sq Ft Home
- Bungalow
- Vinyl Siding
Kitchen
- Oven
- Dishwasher
Bedrooms and Bathrooms
- 3 Bedrooms
- Main Floor Bedroom
- 2 Full Bathrooms
Basement
- Walk-Out Basement
- Basement Fills Entire Space Under The House
- Block Basement Construction
Location
- Property is near public transit
Schools
- Logan Middle School
- Logan High School
Utilities
- Forced Air Heating and Cooling System
- Heating System Uses Natural Gas
- High Speed Internet
- Cable TV Available
Listing and Financial Details
- Assessor Parcel Number 017010162030
Ownership History
Purchase Details
Home Financials for this Owner
Home Financials are based on the most recent Mortgage that was taken out on this home.Purchase Details
Home Financials for this Owner
Home Financials are based on the most recent Mortgage that was taken out on this home.Similar Homes in La Crosse, WI
Home Values in the Area
Average Home Value in this Area
Purchase History
| Date | Type | Sale Price | Title Company |
|---|---|---|---|
| Warranty Deed | $223,000 | New Castle Title | |
| Warranty Deed | $127,900 | -- |
Mortgage History
| Date | Status | Loan Amount | Loan Type |
|---|---|---|---|
| Open | $211,850 | New Conventional | |
| Previous Owner | $125,582 | FHA | |
| Previous Owner | $29,475 | Unknown |
Property History
| Date | Event | Price | Change | Sq Ft Price |
|---|---|---|---|---|
| 04/25/2025 04/25/25 | Sold | $223,000 | +6.2% | $174 / Sq Ft |
| 03/28/2025 03/28/25 | Pending | -- | -- | -- |
| 03/27/2025 03/27/25 | For Sale | $209,900 | -- | $163 / Sq Ft |
Tax History Compared to Growth
Tax History
| Year | Tax Paid | Tax Assessment Tax Assessment Total Assessment is a certain percentage of the fair market value that is determined by local assessors to be the total taxable value of land and additions on the property. | Land | Improvement |
|---|---|---|---|---|
| 2024 | $3,531 | $143,900 | $16,500 | $127,400 |
| 2023 | $2,633 | $143,900 | $16,500 | $127,400 |
| 2022 | $2,538 | $143,900 | $16,500 | $127,400 |
| 2021 | $2,587 | $112,300 | $16,500 | $95,800 |
| 2020 | $2,805 | $112,300 | $16,500 | $95,800 |
| 2019 | $2,802 | $112,300 | $16,500 | $95,800 |
| 2018 | $2,812 | $99,100 | $19,500 | $79,600 |
| 2017 | $2,808 | $99,100 | $19,500 | $79,600 |
| 2016 | $2,441 | $83,900 | $19,500 | $64,400 |
| 2015 | $2,234 | $83,900 | $19,500 | $64,400 |
| 2014 | $2,219 | $83,900 | $19,500 | $64,400 |
| 2013 | $2,286 | $83,900 | $19,500 | $64,400 |
Agents Affiliated with this Home
-
Tamra Nururdin

Seller's Agent in 2025
Tamra Nururdin
NextHome Prime Real Estate
(608) 498-8499
3 in this area
36 Total Sales
-
Josh Genz

Buyer's Agent in 2025
Josh Genz
United Country Midwest Lifestyle Properties LLC
(608) 797-7230
2 in this area
96 Total Sales
Map
Source: Metro MLS
MLS Number: 1911412
APN: 017-010162-030
- 2017 Wood St
- 1931 Wood St
- 2118 Kane St
- 701 George St
- 2224 Kane St
- 1820 Wood St
- 2118 Charles St
- 1816 George St
- 1710 Loomis St
- 2217 Liberty St
- 2107 Liberty St
- 2530 Onalaska Ave
- 1730 Charles St
- 1646 Kane St
- 2212 Rose St
- 1617 Loomis St
- 2710 Onalaska Ave
- 1740 Gillette Place
- 1552 Charles St
- 2801 Harvey St
