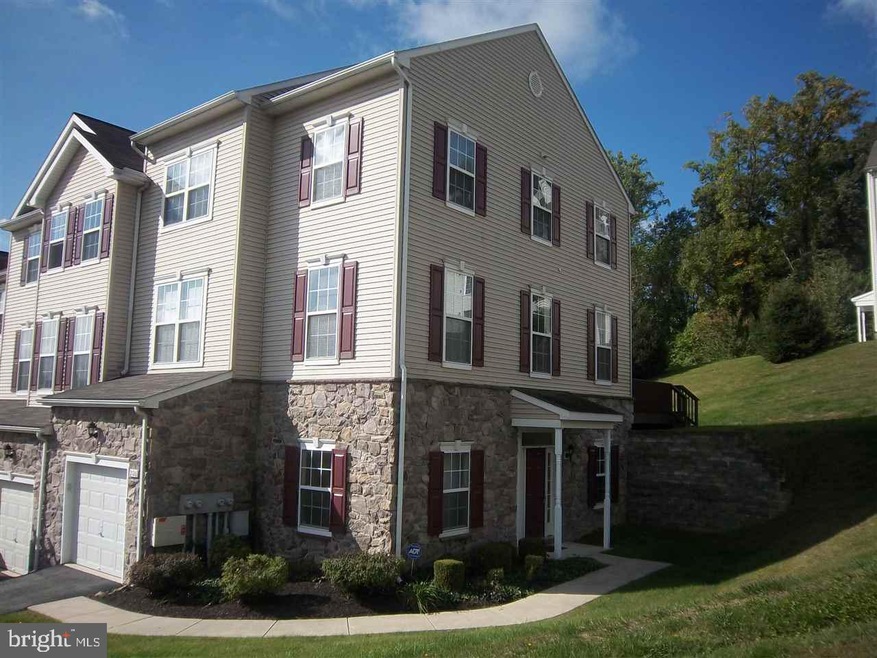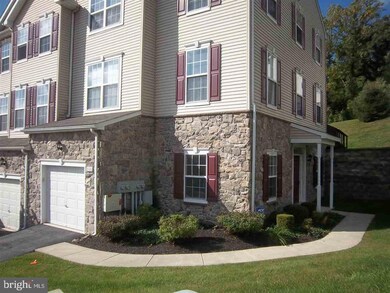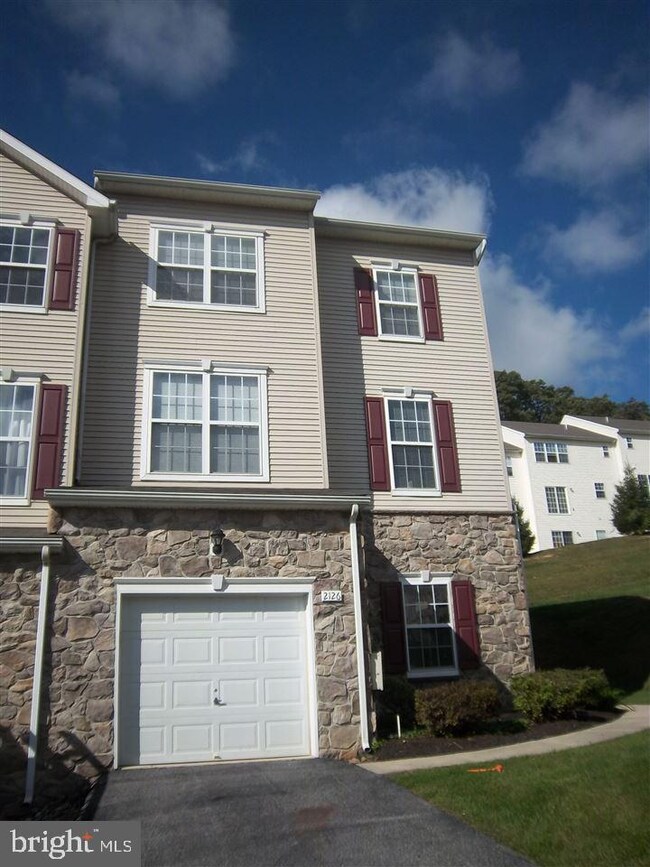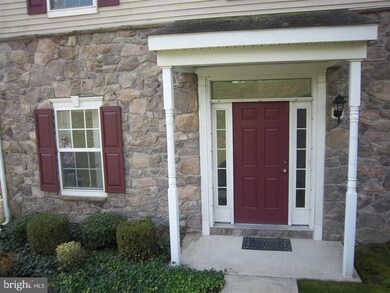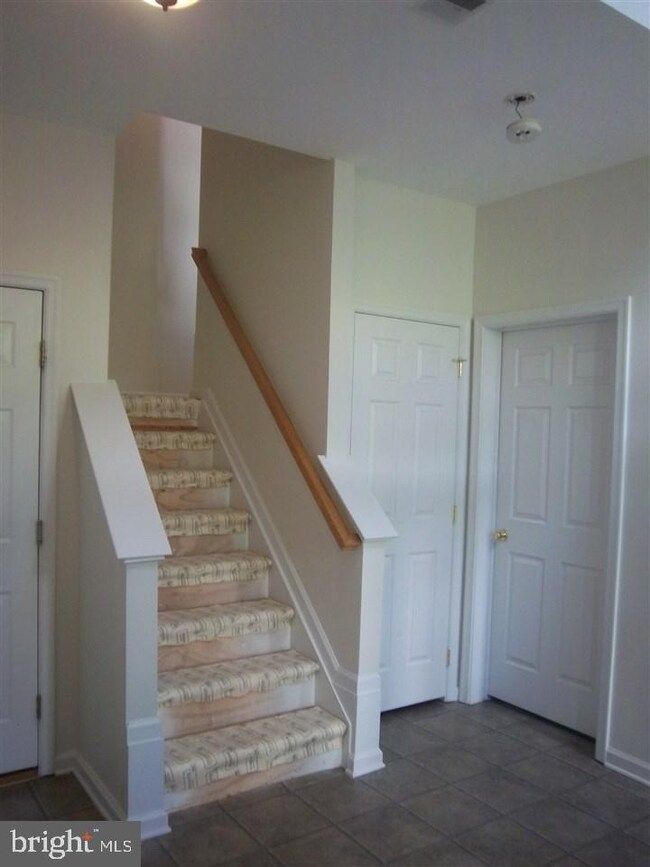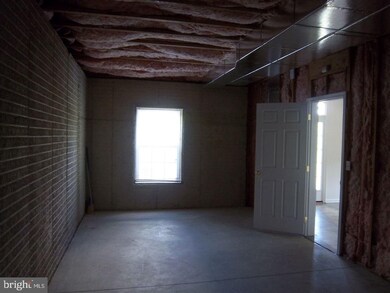
2126 Maple Crest Blvd Unit 2126 York, PA 17406
Springettsbury Township NeighborhoodHighlights
- Colonial Architecture
- Deck
- Breakfast Area or Nook
- Central York High School Rated A-
- Den
- Porch
About This Home
As of February 2025Large 3 Story townhouse in Central Schools. Awesome open floor plan features a large kitchen and dining area, Large LR with deck area. Fresh paint throughout and brand new carpeting. Security system installed. The entry level features a bright private office as well as a ready to finish rec room, which could be used as an additional BR.
Last Agent to Sell the Property
Iron Valley Real Estate of York County License #BK3477371 Listed on: 10/10/2016

Last Buyer's Agent
Suneela,Arora
Berkshire Hathaway HomeServices Homesale Realty License #RAYAC:4980
Townhouse Details
Home Type
- Townhome
Est. Annual Taxes
- $4,555
Year Built
- Built in 2005
HOA Fees
- $149 Monthly HOA Fees
Home Design
- Colonial Architecture
- Shingle Roof
- Asphalt Roof
- Stone Siding
- Vinyl Siding
- Stick Built Home
Interior Spaces
- Property has 3 Levels
- Ceiling Fan
- Insulated Windows
- Family Room
- Dining Room
- Den
- Basement
Kitchen
- Breakfast Area or Nook
- Eat-In Kitchen
- Gas Oven or Range
- Built-In Range
- Built-In Microwave
- Dishwasher
Bedrooms and Bathrooms
- 3 Bedrooms
Laundry
- Laundry Room
- Laundry on upper level
- Dryer
- Washer
Home Security
Parking
- 1 Car Garage
- Garage Door Opener
Outdoor Features
- Deck
- Porch
Schools
- Sinking Springs Elementary School
- Central York Middle School
- Central York High School
Utilities
- Forced Air Heating and Cooling System
- Natural Gas Water Heater
- High Speed Internet
Listing and Financial Details
- Assessor Parcel Number 6746000KI0233A0C2126
Community Details
Overview
- Association fees include insurance, lawn maintenance, snow removal
- Woodcrest Hills Subdivision
Security
- Fire and Smoke Detector
Ownership History
Purchase Details
Home Financials for this Owner
Home Financials are based on the most recent Mortgage that was taken out on this home.Purchase Details
Home Financials for this Owner
Home Financials are based on the most recent Mortgage that was taken out on this home.Purchase Details
Home Financials for this Owner
Home Financials are based on the most recent Mortgage that was taken out on this home.Purchase Details
Home Financials for this Owner
Home Financials are based on the most recent Mortgage that was taken out on this home.Purchase Details
Home Financials for this Owner
Home Financials are based on the most recent Mortgage that was taken out on this home.Similar Homes in York, PA
Home Values in the Area
Average Home Value in this Area
Purchase History
| Date | Type | Sale Price | Title Company |
|---|---|---|---|
| Deed | $222,900 | None Listed On Document | |
| Deed | $164,900 | Anchor Abstracting Co Inc | |
| Deed | $147,450 | None Available | |
| Deed | $130,000 | None Available | |
| Deed | $176,850 | -- |
Mortgage History
| Date | Status | Loan Amount | Loan Type |
|---|---|---|---|
| Open | $178,320 | New Conventional | |
| Previous Owner | $42,074 | Credit Line Revolving | |
| Previous Owner | $148,410 | New Conventional | |
| Previous Owner | $117,960 | New Conventional | |
| Previous Owner | $104,000 | Commercial | |
| Previous Owner | $25,000 | Fannie Mae Freddie Mac |
Property History
| Date | Event | Price | Change | Sq Ft Price |
|---|---|---|---|---|
| 02/14/2025 02/14/25 | Sold | $222,900 | +1.4% | $131 / Sq Ft |
| 01/03/2025 01/03/25 | Pending | -- | -- | -- |
| 01/02/2025 01/02/25 | For Sale | $219,900 | +33.4% | $129 / Sq Ft |
| 02/19/2021 02/19/21 | Sold | $164,900 | 0.0% | $97 / Sq Ft |
| 01/15/2021 01/15/21 | Pending | -- | -- | -- |
| 01/12/2021 01/12/21 | For Sale | $164,900 | +11.8% | $97 / Sq Ft |
| 05/04/2018 05/04/18 | Sold | $147,450 | -4.8% | $76 / Sq Ft |
| 03/28/2018 03/28/18 | Pending | -- | -- | -- |
| 03/01/2018 03/01/18 | For Sale | $154,900 | +19.2% | $80 / Sq Ft |
| 11/08/2016 11/08/16 | Sold | $130,000 | -7.1% | $67 / Sq Ft |
| 10/17/2016 10/17/16 | Pending | -- | -- | -- |
| 10/10/2016 10/10/16 | For Sale | $139,900 | -- | $72 / Sq Ft |
Tax History Compared to Growth
Tax History
| Year | Tax Paid | Tax Assessment Tax Assessment Total Assessment is a certain percentage of the fair market value that is determined by local assessors to be the total taxable value of land and additions on the property. | Land | Improvement |
|---|---|---|---|---|
| 2025 | $4,555 | $130,200 | $0 | $130,200 |
| 2024 | $3,827 | $130,200 | $0 | $130,200 |
| 2023 | $8,083 | $130,200 | $0 | $130,200 |
| 2022 | $8,037 | $130,200 | $0 | $130,200 |
| 2021 | $7,815 | $130,200 | $0 | $130,200 |
| 2020 | $7,631 | $130,200 | $0 | $130,200 |
| 2019 | $3,571 | $130,200 | $0 | $130,200 |
| 2018 | $3,496 | $130,200 | $0 | $130,200 |
| 2017 | $4,000 | $154,930 | $0 | $154,930 |
| 2016 | $0 | $154,930 | $0 | $154,930 |
| 2015 | -- | $154,930 | $0 | $154,930 |
| 2014 | -- | $154,930 | $0 | $154,930 |
Agents Affiliated with this Home
-
Donna Troupe

Seller's Agent in 2025
Donna Troupe
Berkshire Hathaway HomeServices Homesale Realty
(717) 332-0231
9 in this area
176 Total Sales
-
Kujtim Beganaj

Seller's Agent in 2021
Kujtim Beganaj
Realty ONE Group Unlimited
(717) 715-4047
1 in this area
45 Total Sales
-
Jim Powers

Seller's Agent in 2018
Jim Powers
Berkshire Hathaway HomeServices Homesale Realty
(717) 417-4111
3 in this area
136 Total Sales
-
Kevin Murphy

Seller Co-Listing Agent in 2018
Kevin Murphy
Keller Williams Keystone Realty
(717) 578-4113
3 in this area
81 Total Sales
-

Buyer's Agent in 2018
Nellie Moss
RE/MAX
-
JOHN Wiga

Seller's Agent in 2016
JOHN Wiga
Iron Valley Real Estate of York County
(717) 577-0938
2 in this area
151 Total Sales
Map
Source: Bright MLS
MLS Number: 1003023047
APN: 46-000-KI-0233.A0-C2126
- 400 Marion Rd
- 420 Marion Rd Unit 420
- 660 Chronister St
- 2123 N Sherman St
- 725 Mount Herman Blvd
- 3923 Ridgewood Rd
- 2376 Friesian Rd
- 1150 Kalreda Rd
- 2325 Slater Hill Ln E Unit 39
- TBB Camden Model
- 1765 Hilltop Dr
- 2279 Friesian Rd
- 201 Haybrook Dr
- 2271 Friesian Rd
- 2259 Friesian Rd
- 2263 Friesian Rd
- 2255 Friesian Rd
- 0 Whiteford Rd Unit PAYK2074744
- 1130 Whiteford Rd
- 0 Danbury Model at Eagles View Unit PAYK2044660
