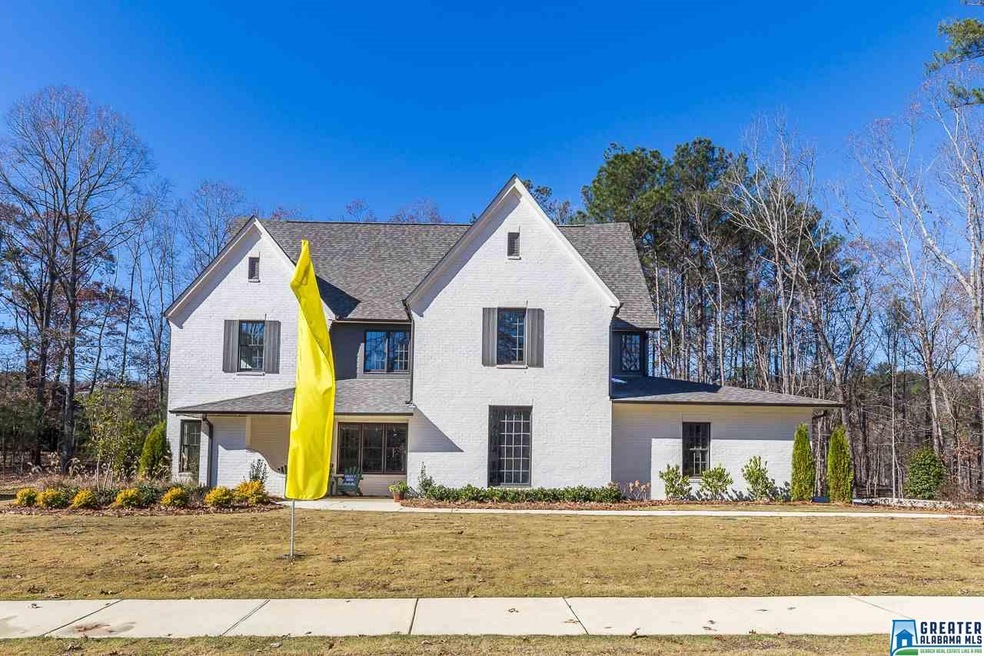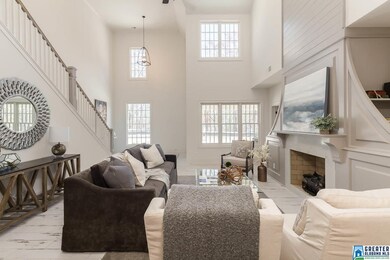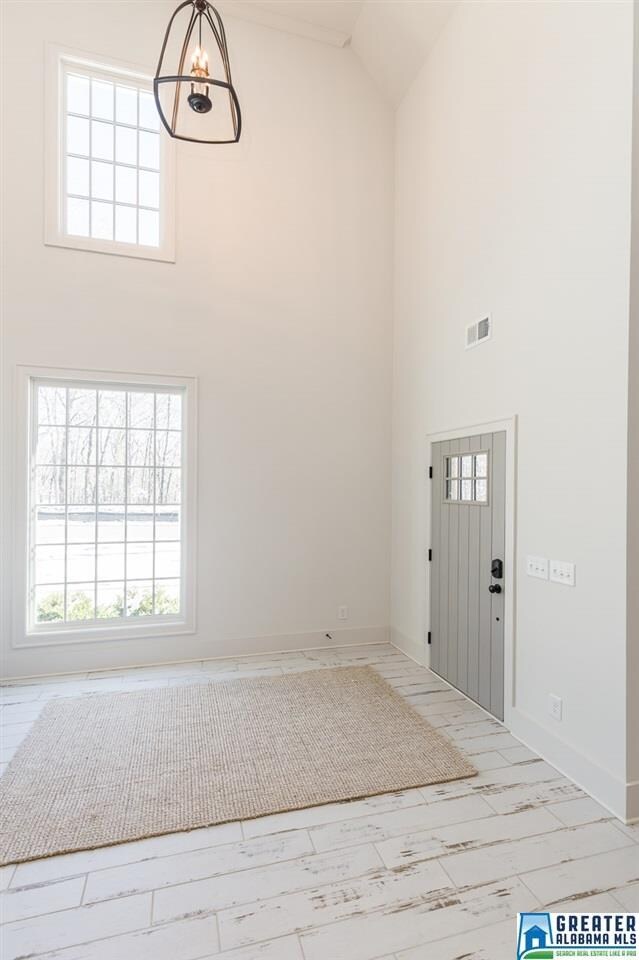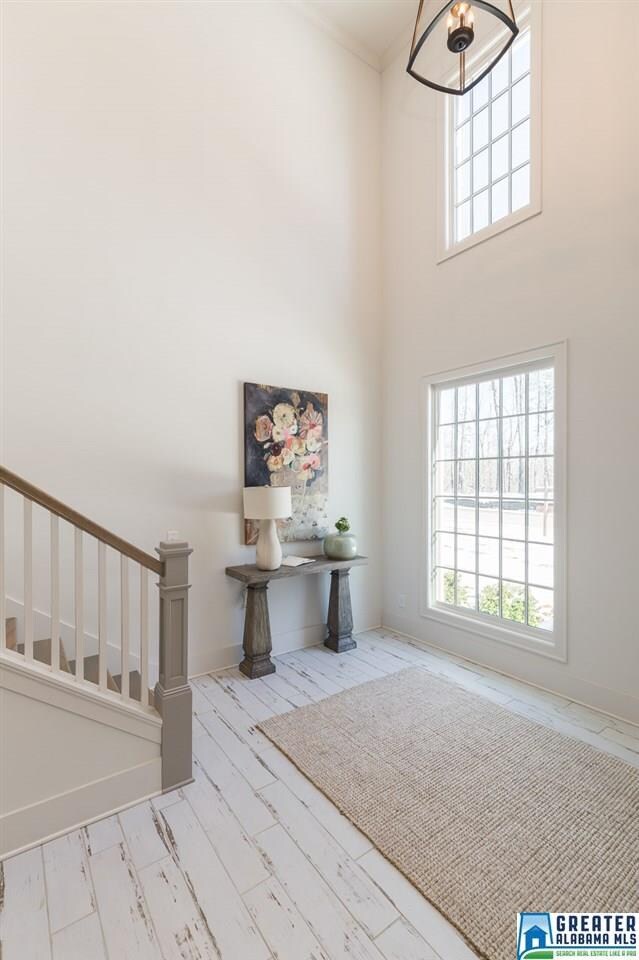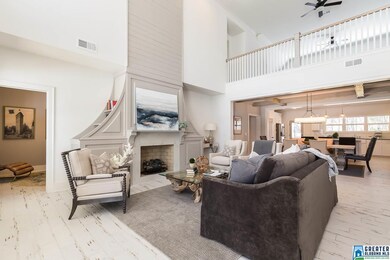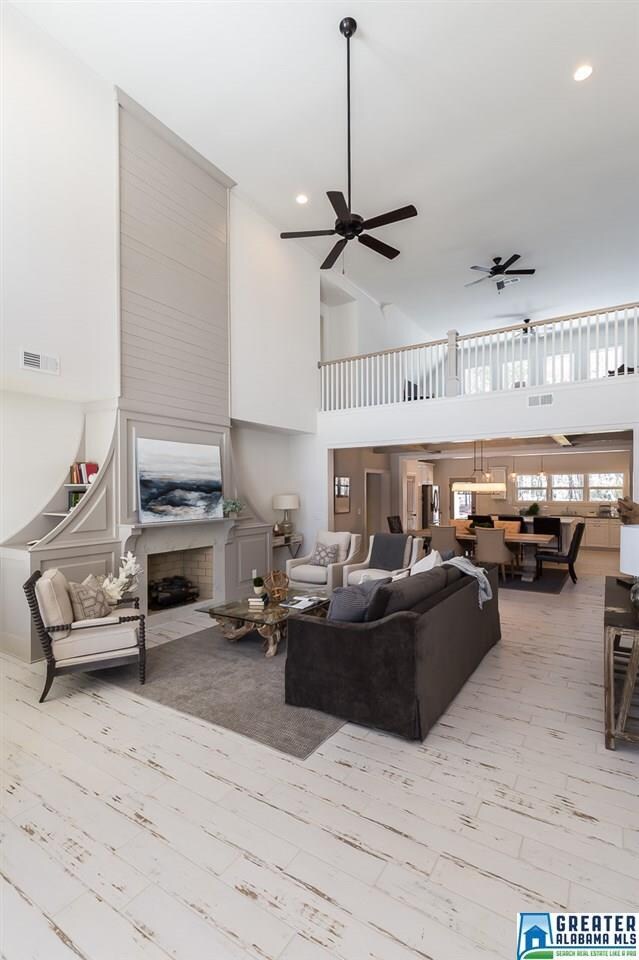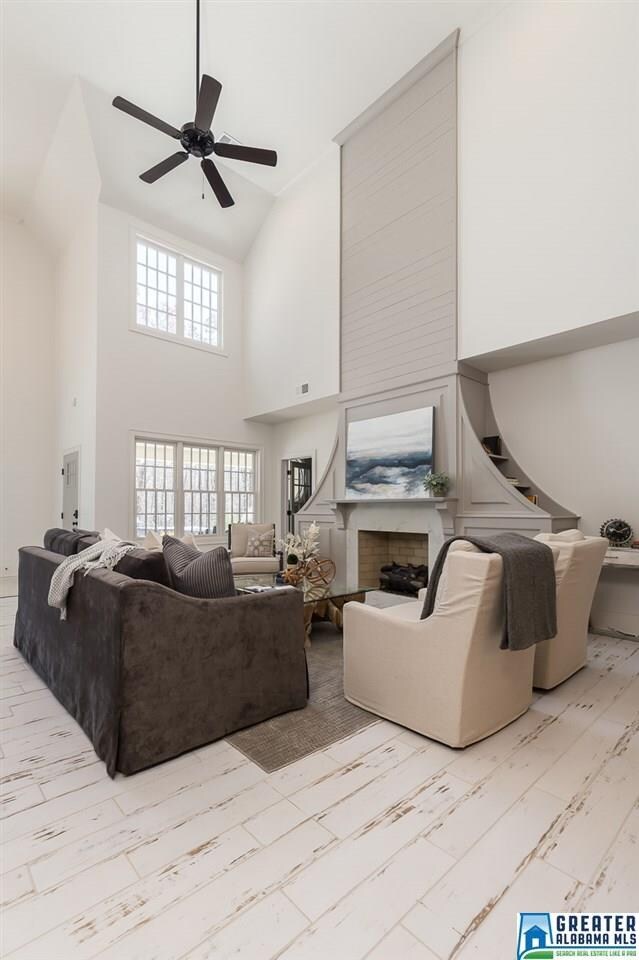
2126 Raines Run Hoover, AL 35242
North Shelby County NeighborhoodHighlights
- Community Boat Launch
- New Construction
- Lake Property
- Greystone Elementary School Rated A
- Fishing
- Cathedral Ceiling
About This Home
As of December 2019Welcome to Brock Point! Hoover's newest private lake community!Executive home. If an open floor plan is what you are looking for than this home is you.As enter the home,you are greeted by soaring 24 ft ceilings and a grand fireplace!To your left is a comfortable office area.Moving through the dining area you will see your stunning kitchen second to none.Anchored by a massive Island,this kitchen features plenty of cabinets,quartz counter tops.Appliances are stainless steel.Off the kitchen is the covered back porch and flat yard made for entertaining.This home has a true master suite with two unbelievable closets.The master spa bath will make you think every day is a vacation!There is a stunning glass encased walk through shower with a bench and over head shower fixture. Plus quartz counter tops,double vanities and cabinets galore! This home also has second bedroom and full bath on main.The den over looking below is breath taking. 3 beds and 2 full baths plus a flex area up as well.
Home Details
Home Type
- Single Family
Est. Annual Taxes
- $4,500
Year Built
- 2017
Lot Details
- Sprinkler System
- Few Trees
HOA Fees
- $67 Monthly HOA Fees
Parking
- 3 Car Attached Garage
- Garage on Main Level
- Side Facing Garage
Home Design
- Slab Foundation
- Ridge Vents on the Roof
- HardiePlank Siding
Interior Spaces
- 1.5-Story Property
- Crown Molding
- Smooth Ceilings
- Cathedral Ceiling
- Ceiling Fan
- Recessed Lighting
- Ventless Fireplace
- Fireplace Features Masonry
- Gas Fireplace
- Double Pane Windows
- Living Room with Fireplace
- Dining Room
- Home Office
Kitchen
- Electric Oven
- Gas Cooktop
- Built-In Microwave
- Dishwasher
- Stainless Steel Appliances
- Kitchen Island
- Stone Countertops
Flooring
- Wood
- Carpet
- Tile
Bedrooms and Bathrooms
- 5 Bedrooms
- Primary Bedroom on Main
- Walk-In Closet
- Split Vanities
- Garden Bath
- Linen Closet In Bathroom
Laundry
- Laundry Room
- Laundry on main level
- Washer and Electric Dryer Hookup
Outdoor Features
- Lake Property
- Covered Patio or Porch
Utilities
- Central Air
- Heat Pump System
- Heating System Uses Gas
- Programmable Thermostat
- Underground Utilities
- Gas Water Heater
Listing and Financial Details
- Tax Lot 5
Community Details
Overview
- Signature Homes Association, Phone Number (205) 989-5588
Recreation
- Community Boat Launch
- Fishing
Ownership History
Purchase Details
Home Financials for this Owner
Home Financials are based on the most recent Mortgage that was taken out on this home.Purchase Details
Home Financials for this Owner
Home Financials are based on the most recent Mortgage that was taken out on this home.Purchase Details
Similar Homes in the area
Home Values in the Area
Average Home Value in this Area
Purchase History
| Date | Type | Sale Price | Title Company |
|---|---|---|---|
| Warranty Deed | $627,000 | None Available | |
| Warranty Deed | $519,300 | None Available | |
| Warranty Deed | $336,000 | None Available |
Mortgage History
| Date | Status | Loan Amount | Loan Type |
|---|---|---|---|
| Open | $462,000 | New Conventional | |
| Closed | $50,305 | Credit Line Revolving | |
| Closed | $477,000 | New Conventional | |
| Previous Owner | $519,300 | New Conventional |
Property History
| Date | Event | Price | Change | Sq Ft Price |
|---|---|---|---|---|
| 06/13/2025 06/13/25 | Price Changed | $995,000 | -6.0% | $232 / Sq Ft |
| 05/29/2025 05/29/25 | For Sale | $1,059,000 | +68.9% | $247 / Sq Ft |
| 12/27/2019 12/27/19 | Sold | $627,000 | -0.3% | $146 / Sq Ft |
| 11/19/2019 11/19/19 | Price Changed | $629,000 | -1.7% | $147 / Sq Ft |
| 10/11/2019 10/11/19 | Price Changed | $639,900 | -1.5% | $149 / Sq Ft |
| 07/15/2019 07/15/19 | Price Changed | $649,900 | -3.7% | $152 / Sq Ft |
| 06/20/2019 06/20/19 | For Sale | $675,000 | +17.0% | $157 / Sq Ft |
| 02/09/2018 02/09/18 | Sold | $577,000 | -1.6% | $135 / Sq Ft |
| 01/12/2018 01/12/18 | Pending | -- | -- | -- |
| 10/11/2017 10/11/17 | For Sale | $586,500 | -- | $137 / Sq Ft |
Tax History Compared to Growth
Tax History
| Year | Tax Paid | Tax Assessment Tax Assessment Total Assessment is a certain percentage of the fair market value that is determined by local assessors to be the total taxable value of land and additions on the property. | Land | Improvement |
|---|---|---|---|---|
| 2024 | $5,907 | $88,820 | $0 | $0 |
| 2023 | $5,913 | $89,380 | $0 | $0 |
| 2022 | $5,251 | $79,580 | $0 | $0 |
| 2021 | $4,615 | $70,020 | $0 | $0 |
| 2020 | $9,222 | $138,680 | $0 | $0 |
| 2017 | $1,330 | $20,000 | $0 | $0 |
Agents Affiliated with this Home
-
John Chambers

Seller's Agent in 2025
John Chambers
Keller Williams Realty Hoover
(205) 907-5650
3 in this area
70 Total Sales
-
Gay Chambers

Seller Co-Listing Agent in 2025
Gay Chambers
Keller Williams Realty Hoover
(205) 907-4939
6 in this area
75 Total Sales
-
Ken Vinoski

Seller's Agent in 2019
Ken Vinoski
ARC Realty Vestavia
(205) 907-4564
1 in this area
52 Total Sales
-
Della Pender
D
Buyer's Agent in 2019
Della Pender
RealtySouth Chelsea Branch
(205) 408-8980
10 in this area
50 Total Sales
-
Anthony Aldrich
A
Seller's Agent in 2018
Anthony Aldrich
SB Dev Corp
(205) 563-4768
50 Total Sales
-
John Paliescheskey

Seller Co-Listing Agent in 2018
John Paliescheskey
Flat Fee Real Estate Birmingha
(205) 999-6784
17 in this area
54 Total Sales
Map
Source: Greater Alabama MLS
MLS Number: 798040
APN: 037260002005000
- 2021 Kinzel Ln
- 1040 Greystone Cove Dr
- 301 Carnoustie Unit 126
- 215 Carnoustie Unit 144
- 13 Winged Foot Unit 14A
- 1214 Greystone Crest Unit 23
- 1095 Greystone Cove Dr
- 1103 Greystone Cove Dr
- 461 N Lake Dr
- 8 Troon
- 10 Troon Unit 19A
- 0000 Greystone Crest Unit 43
- 6 Pinehurst Green Unit 6
- 16 Pinehurst Green Unit 41
- 326 S Oak Trail Unit 11
- 101 N Lake Dr
- 1149 Greystone Crest
- 208 North Way Unit 94TH
- 7046 N Highfield Dr
- 6 Red Fox Run Unit 33A
