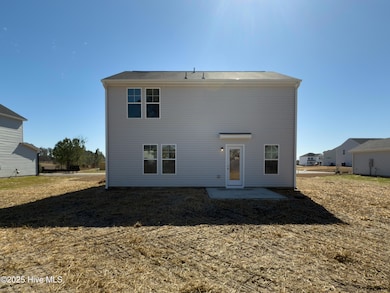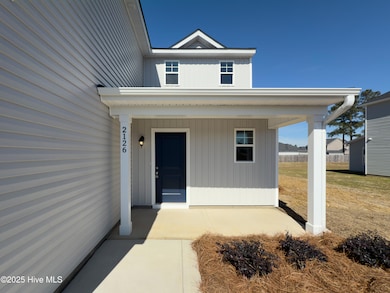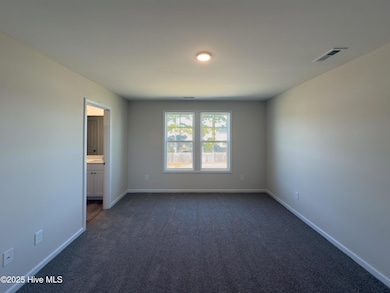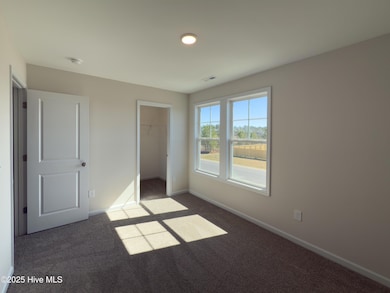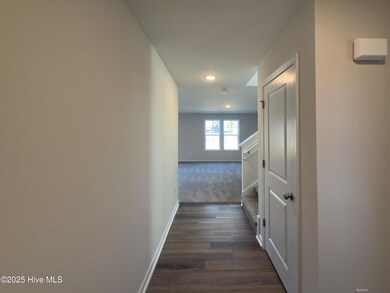
2126 Roadster Pony Ln Hope Mills, NC 28348
South View NeighborhoodEstimated payment $2,145/month
Highlights
- Porch
- Patio
- Luxury Vinyl Plank Tile Flooring
- 2 Car Attached Garage
- Kitchen Island
About This Home
Welcome to Valley End, where the stunning Bonnet floor plan by Ben Stout Construction awaits you. This 2-story home boasts a covered front porch, perfect for sipping your morning coffee. The living room awaits you as you enter the foyer, with an open layout to the kitchen and eat-in area, making it an entertainer's dream. The kitchen features spacious cabinets, a large pantry, and a kitchen island. A mud room with access to the 2-car garage and a convenient half bath completes the main level. Upstairs, you'll find the owner's suite w/ a walk-in closet & a bathroom that includes dual vanities; you will also find the remaining bedrooms as well as the laundry room. The outdoors is just as impressive w/ a spacious backyard for you to enjoy. Your search for the perfect home ends here. Welcome to your new home! AGENTS-NOT member of MLS? Call Showing Time. Let them know you are NOT a member and need access.
Listing Agent
Keller Williams Realty-Fayetteville License #253848 Listed on: 12/11/2024

Home Details
Home Type
- Single Family
Year Built
- Built in 2025
Lot Details
- 0.26 Acre Lot
- Lot Dimensions are 75x150x75x150
- Property is zoned RA-20
HOA Fees
- $20 Monthly HOA Fees
Parking
- 2 Car Attached Garage
Home Design
- Slab Foundation
- Wood Frame Construction
- Shingle Roof
- Vinyl Siding
- Stick Built Home
Interior Spaces
- 1,836 Sq Ft Home
- 2-Story Property
Kitchen
- Range
- Dishwasher
- Kitchen Island
Flooring
- Carpet
- Luxury Vinyl Plank Tile
Bedrooms and Bathrooms
- 4 Bedrooms
Outdoor Features
- Patio
- Porch
Schools
- C. Wayne Collier Elementary School
- Hope Mills Middle School
- South View High School
Utilities
- Heat Pump System
- Heating System Uses Natural Gas
Community Details
- Valley End HOA, Phone Number (910) 493-3707
- Valley End Subdivision
Listing and Financial Details
- Tax Lot 136
- Assessor Parcel Number 0404039248
Map
Home Values in the Area
Average Home Value in this Area
Property History
| Date | Event | Price | Change | Sq Ft Price |
|---|---|---|---|---|
| 07/17/2025 07/17/25 | Sold | $319,950 | -1.5% | $174 / Sq Ft |
| 06/23/2025 06/23/25 | Pending | -- | -- | -- |
| 06/06/2025 06/06/25 | For Sale | $324,950 | -- | $177 / Sq Ft |
Similar Homes in Hope Mills, NC
Source: Hive MLS
MLS Number: 100479575
- 2236 Roadster Pony Ln
- 2133 Purebred (Lot 51) Cir
- 2208 Roadster Pony (138) Ln
- 2118 Purebred Cir
- 2215 Ln
- 2137 Purebred Cir
- 2141 Purebred Cir
- 2215 Roadster Pony Ln
- 2209 Roadster Pony Ln
- 2223 Roadster Pony Ln
- 2209 Roadster Pony (Lot 162) Ln
- 2118 Purebred (Lot 163) Ct
- 2216 Roadster Pony (Lot 140) Ln
- 2216 Roadster Pony Ln
- 3942 Standardbred Dr
- 2137 Purebred (Lot 52) Cir
- 2126 Purebred Cir
- 2219 Roadster Pony (Lot 169) Ln
- 2236 Andalusian Dr
- 6648 Camden Rd
- 148 New Castle (Lot 23) Ct
- 3216 Tully Ln
- 3831 Queen Anne Loop
- 6309 Cicada St
- 3453 Walterboro Dr
- 3511 Birchfield Ct
- 3521 Harrisburg Dr
- 3015 Hammerfest Cir
- 4240 High Stakes Cir
- 3013 Folkstone Cir
- 2907 Chanticleer Ct
- 5438 Biscoe St
- 2813 Franciscan Dr
- 4748 Ritson Ln
- 5829 Butler St
- 2933 Bargemaster Dr
- 5233 Old Railroad Way
- 2920 Cosmo Place

