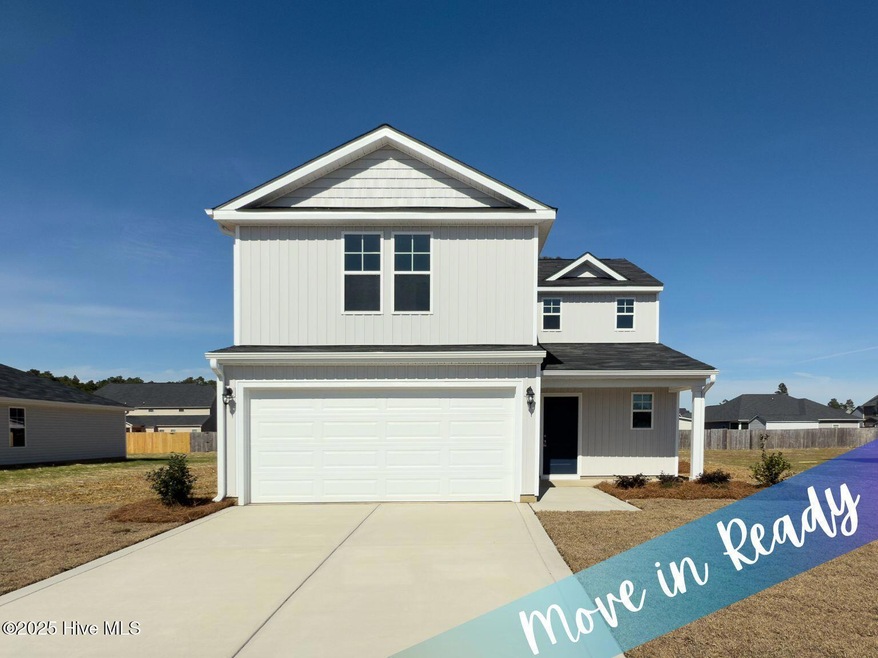
2126 Roadster Pony Ln Hope Mills, NC 28348
South View NeighborhoodHighlights
- Porch
- Patio
- Luxury Vinyl Plank Tile Flooring
- 2 Car Attached Garage
- Kitchen Island
About This Home
As of July 2025*$10,000 Buyer Allowance, USE AS YOU CHOOSE, Refrigerator and Blinds via Builder's Mortgage Company! Offer valid on contracts signed through June 30, 2025 only! Welcome to Valley End, where the stunning Bonnet floor plan by Ben Stout Construction awaits you. This 2-story home boasts a covered front porch, perfect for sipping your morning coffee. The living room awaits you as you enter the foyer, with an open layout to the kitchen and eat-in area, making it an entertainer's dream. The kitchen features spacious cabinets, a large pantry, and a kitchen island. A mud room with access to the 2-car garage and a convenient half bath completes the main level. Upstairs, you'll find the owner's suite w/ a walk-in closet & a bathroom that includes dual vanities; you will also find the remaining bedrooms as well as the laundry room. The outdoors is just as impressive w/ a spacious backyard for you to enjoy. Your search for the perfect home ends here. Welcome to your new home! AGENTS-NOT member of MLS? Call Showing Time. Let them know you are NOT a member and need access.
Last Agent to Sell the Property
Keller Williams Realty-Fayetteville License #253848 Listed on: 06/06/2025

Home Details
Home Type
- Single Family
Year Built
- Built in 2025
Lot Details
- 0.26 Acre Lot
- Lot Dimensions are 75x150x75x150
- Property is zoned RA-20
HOA Fees
- $20 Monthly HOA Fees
Parking
- 2 Car Attached Garage
Home Design
- Slab Foundation
- Wood Frame Construction
- Shingle Roof
- Vinyl Siding
- Stick Built Home
Interior Spaces
- 1,836 Sq Ft Home
- 2-Story Property
Kitchen
- Range
- Dishwasher
- Kitchen Island
Flooring
- Carpet
- Luxury Vinyl Plank Tile
Bedrooms and Bathrooms
- 4 Bedrooms
Outdoor Features
- Patio
- Porch
Schools
- C. Wayne Collier Elementary School
- Hope Mills Middle School
- South View High School
Utilities
- Heat Pump System
- Heating System Uses Natural Gas
Community Details
- Valley End HOA, Phone Number (910) 493-3707
- Valley End Subdivision
Listing and Financial Details
- Tax Lot 136
- Assessor Parcel Number 0404039248
Similar Homes in Hope Mills, NC
Home Values in the Area
Average Home Value in this Area
Property History
| Date | Event | Price | Change | Sq Ft Price |
|---|---|---|---|---|
| 07/17/2025 07/17/25 | Sold | $319,950 | -1.5% | $174 / Sq Ft |
| 06/23/2025 06/23/25 | Pending | -- | -- | -- |
| 06/06/2025 06/06/25 | For Sale | $324,950 | -- | $177 / Sq Ft |
Tax History Compared to Growth
Agents Affiliated with this Home
-
Brian O'Connell

Seller's Agent in 2025
Brian O'Connell
Keller Williams Realty-Fayetteville
(910) 495-5752
146 in this area
1,730 Total Sales
-
Tony Glasgow

Buyer's Agent in 2025
Tony Glasgow
Resolute Realty, Llc
(919) 412-4524
11 in this area
69 Total Sales
Map
Source: Hive MLS
MLS Number: 100512106
- 2236 Roadster Pony Ln
- 2133 Purebred (Lot 51) Cir
- 2208 Roadster Pony (138) Ln
- 2118 Purebred Cir
- 2215 Ln
- 2137 Purebred Cir
- 2141 Purebred Cir
- 2215 Roadster Pony Ln
- 2209 Roadster Pony Ln
- 2223 Roadster Pony Ln
- 2209 Roadster Pony (Lot 162) Ln
- 2118 Purebred (Lot 163) Ct
- 2216 Roadster Pony (Lot 140) Ln
- 2216 Roadster Pony Ln
- 3942 Standardbred Dr
- 2137 Purebred (Lot 52) Cir
- 2126 Purebred Cir
- 2219 Roadster Pony (Lot 169) Ln






