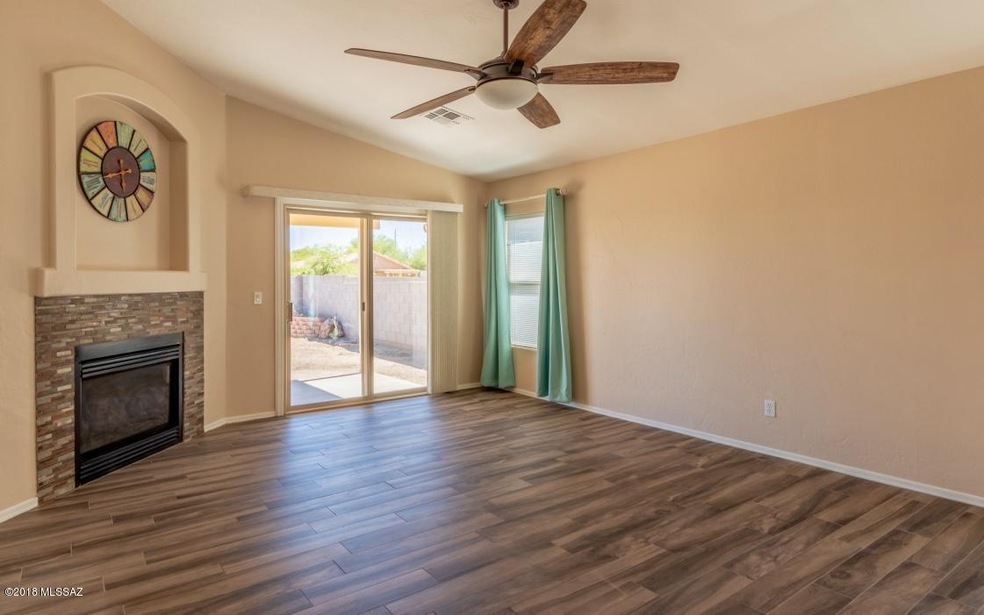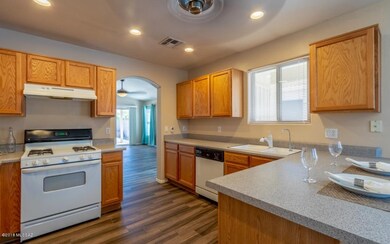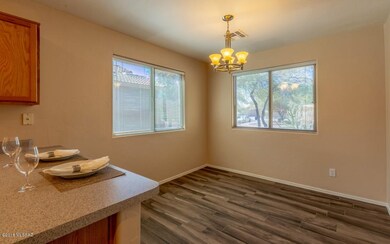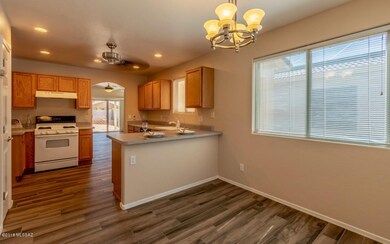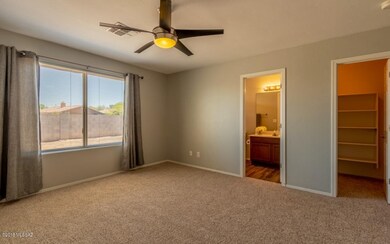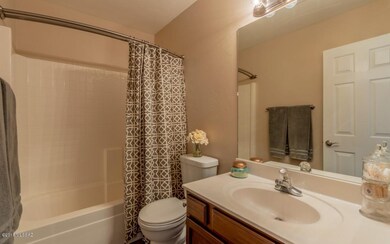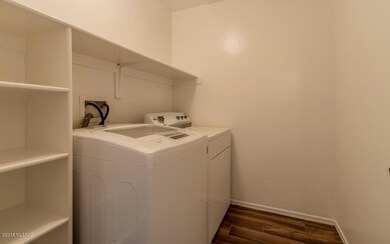
2126 W Painted Sunset Cir Tucson, AZ 85745
Ward 1 NeighborhoodEstimated Value: $321,297 - $353,000
Highlights
- 2 Car Garage
- Mountain View
- Covered patio or porch
- Reverse Osmosis System
- Contemporary Architecture
- Walk-In Pantry
About This Home
As of August 2018Home.Sweet.Home. Charming home in small Painted Sunset neighborhood. Clean and bright home, beautiful wood-look porcelain tile throughout with new neutral carpet in bedrooms. Cozy gas fireplace with designer tile surround complements the open living room. Eat-in kitchen with breakfast bar and gas range. Reverse osmosis. Enjoy mountain views from the front and back of the house. Exterior painted 2 years ago. No neighbors directly in front or back. Large backyard with covered patio awaits your personal touch for outdoor entertaining, room for a pool, built-in BBQ, or whatever you can dream up. Quick access to I-10, UA, Pima CC, downtown Tucson. Shopping less than 5 min away.Buyer to verify all facts & figures, including those in MLS.
Last Agent to Sell the Property
Berkshire Hathaway HomeServices Arizona Properties Listed on: 07/05/2018

Last Buyer's Agent
Gabriela Barcena
RE/MAX Excalibur Realty
Home Details
Home Type
- Single Family
Est. Annual Taxes
- $1,625
Year Built
- Built in 2000
Lot Details
- 4,792 Sq Ft Lot
- Block Wall Fence
- Desert Landscape
- Paved or Partially Paved Lot
- Landscaped with Trees
- Front Yard
- Property is zoned Tucson - R1
HOA Fees
- $18 Monthly HOA Fees
Home Design
- Contemporary Architecture
- Frame With Stucco
- Tile Roof
Interior Spaces
- 1,318 Sq Ft Home
- 1-Story Property
- Ceiling Fan
- Gas Fireplace
- Double Pane Windows
- Living Room with Fireplace
- Carpet
- Mountain Views
- Fire and Smoke Detector
Kitchen
- Eat-In Kitchen
- Breakfast Bar
- Walk-In Pantry
- Gas Range
- Dishwasher
- Disposal
- Reverse Osmosis System
Bedrooms and Bathrooms
- 3 Bedrooms
- Walk-In Closet
- 2 Full Bathrooms
- Bathtub with Shower
Laundry
- Laundry Room
- Dryer
- Washer
Parking
- 2 Car Garage
- Garage Door Opener
- Driveway
Schools
- Robins Elementary School
- Mansfeld Middle School
- Tucson High School
Utilities
- Forced Air Heating and Cooling System
- Heating System Uses Natural Gas
- Natural Gas Water Heater
- Phone Available
- Satellite Dish
- Cable TV Available
Additional Features
- No Interior Steps
- Covered patio or porch
Community Details
Overview
- Association fees include common area maintenance
- Cadden Management Association, Phone Number (520) 297-0797
- Painted Sunset Subdivision
- The community has rules related to deed restrictions
Recreation
- Park
Ownership History
Purchase Details
Home Financials for this Owner
Home Financials are based on the most recent Mortgage that was taken out on this home.Purchase Details
Home Financials for this Owner
Home Financials are based on the most recent Mortgage that was taken out on this home.Purchase Details
Home Financials for this Owner
Home Financials are based on the most recent Mortgage that was taken out on this home.Similar Homes in Tucson, AZ
Home Values in the Area
Average Home Value in this Area
Purchase History
| Date | Buyer | Sale Price | Title Company |
|---|---|---|---|
| Gutierrez Arlene | $190,000 | Fidelity National Title Agen | |
| Snyder Mark S | $125,000 | Tfati | |
| Snyder Mark S | $125,000 | Tfati | |
| Rexroth John C | $110,947 | -- |
Mortgage History
| Date | Status | Borrower | Loan Amount |
|---|---|---|---|
| Open | Gutierrez Arlene | $186,558 | |
| Previous Owner | Snyder Mark S | $121,831 | |
| Previous Owner | Rexroth John C | $60,000 | |
| Previous Owner | Rexroth John C | $90,306 | |
| Previous Owner | Rexroth John C | $88,750 |
Property History
| Date | Event | Price | Change | Sq Ft Price |
|---|---|---|---|---|
| 08/07/2018 08/07/18 | Sold | $190,000 | 0.0% | $144 / Sq Ft |
| 07/08/2018 07/08/18 | Pending | -- | -- | -- |
| 07/05/2018 07/05/18 | For Sale | $190,000 | -- | $144 / Sq Ft |
Tax History Compared to Growth
Tax History
| Year | Tax Paid | Tax Assessment Tax Assessment Total Assessment is a certain percentage of the fair market value that is determined by local assessors to be the total taxable value of land and additions on the property. | Land | Improvement |
|---|---|---|---|---|
| 2024 | $2,021 | $17,225 | -- | -- |
| 2023 | $1,908 | $16,405 | $0 | $0 |
| 2022 | $1,908 | $15,624 | $0 | $0 |
| 2021 | $1,915 | $14,171 | $0 | $0 |
| 2020 | $1,838 | $14,171 | $0 | $0 |
| 2019 | $1,785 | $16,178 | $0 | $0 |
| 2018 | $1,703 | $12,242 | $0 | $0 |
| 2017 | $1,625 | $12,242 | $0 | $0 |
| 2016 | $1,585 | $11,659 | $0 | $0 |
| 2015 | $1,516 | $11,104 | $0 | $0 |
Agents Affiliated with this Home
-
Andrea Sullivan

Seller's Agent in 2018
Andrea Sullivan
Berkshire Hathaway HomeServices Arizona Properties
(843) 972-3373
9 Total Sales
-
Bridgett Baldwin

Seller Co-Listing Agent in 2018
Bridgett Baldwin
Berkshire Hathaway HomeServices Arizona Properties
(520) 404-1391
189 Total Sales
-

Buyer's Agent in 2018
Gabriela Barcena
RE/MAX
-
G
Buyer's Agent in 2018
Gabriela Barcena Jenkins
eXp Realty
Map
Source: MLS of Southern Arizona
MLS Number: 21818457
APN: 103-21-4800
- 2217 W Painted Sunset Cir
- 2237 W Painted Sunset Cir
- 2150 W Roundwood Place
- 2530 N Ironwood Ridge Dr
- 2529 N Ironwood Ridge Dr
- 2321 W Silvergate Place
- 2943 N Gold Creek Place
- 2486 N Ironwood Ridge Dr
- 2774 N Bell Hollow Place
- 2777 N Bell Hollow Place
- 2435 N Silver Mosaic Dr
- 2001 W Spring St
- 2451 N Palo Hacha Dr
- 2990 N Silverbell Rd
- 3045 N Dasylirion Dr
- 2366 N Camino Mateo
- 3099 S Sibley Mine Rd
- 3071 N Dales Crossing Dr
- 2401 W Ironwood Ridge Dr
- 2145 N Horseshoe Trail
- 2126 W Painted Sunset Cir
- 2130 W Painted Sunset Cir
- 2122 W Painted Sunset Cir
- 2134 W Painted Sunset Cir
- 2118 W Painted Sunset Cir
- 2138 W Painted Sunset Cir
- 2114 W Painted Sunset Cir
- 2142 W Painted Sunset Cir
- 2110 W Painted Sunset Cir
- 2103 W Painted Sunset Cir
- 2224 W Frostwood Ln
- 2216 W Frostwood Ln
- 2232 W Frostwood Ln
- 2147 W Painted Sunset Cir
- 2208 W Frostwood Ln
- 2146 W Painted Sunset Cir
- 2106 W Painted Sunset Cir
- 2240 W Frostwood Ln
- 2107 W Painted Sunset Cir
- 2200 W Frostwood Ln
