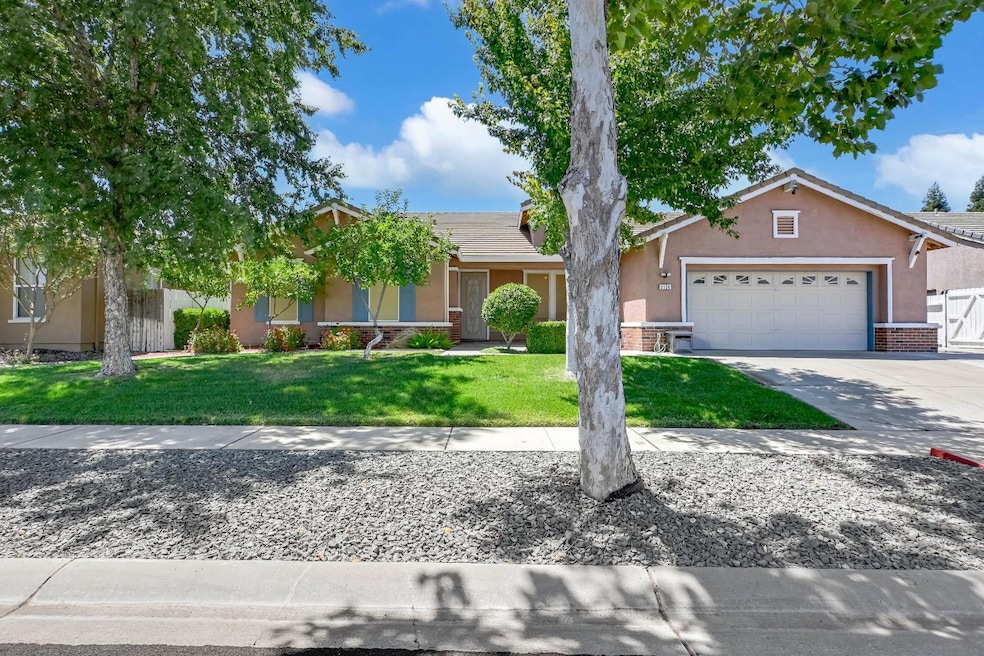2126 Wilcox Ranch Rd Plumas Lake, CA 95961
Estimated payment $3,082/month
Highlights
- Greenhouse
- RV Access or Parking
- Combination Kitchen and Living
- Rio Del Oro Elementary School Rated A-
- Great Room
- No HOA
About This Home
Beautiful 4-bedroom, 2-bath home in Plumas Lake offering the perfect mix of comfort and country charm. The spacious open floor plan features tile wood plank flooring, plantation shutters, ceiling fans throughout, a cozy gas fireplace, and a whole house fan. Entertain in the stunning kitchen with large island, stainless appliances, and ample storage. The primary suite boasts a spa-like bath with soaking tub and walk-in closet. Energy-efficient touches include a 1-year-old HVAC, central vacuum, exterior sunshades, and security cameras. Enjoy the beautifully landscaped backyard with 3 sheds, a greenhouse, planter boxes, and multiple fruit trees - ideal for gardening enthusiasts. RV access and a large side yard provide space for toys or trailers. Located in a quiet community, this home offers peaceful country living with quick access to city amenities. Don't miss this well-maintained gem, built for entertaining and everyday comfort - move-in ready and waiting for you!
Home Details
Home Type
- Single Family
Est. Annual Taxes
- $6,005
Year Built
- Built in 2004
Lot Details
- 10,467 Sq Ft Lot
- Dog Run
- Back Yard Fenced
- Landscaped
- Sprinklers on Timer
- Garden
Parking
- 3 Car Garage
- Workshop in Garage
- Front Facing Garage
- Tandem Garage
- Garage Door Opener
- Driveway
- Guest Parking
- RV Access or Parking
Home Design
- Brick Exterior Construction
- Concrete Foundation
- Frame Construction
- Tile Roof
- Concrete Perimeter Foundation
- Stucco
Interior Spaces
- 2,039 Sq Ft Home
- 1-Story Property
- Central Vacuum
- Whole House Fan
- Ceiling Fan
- Gas Log Fireplace
- Plantation Shutters
- Window Screens
- Family Room with Fireplace
- Great Room
- Combination Kitchen and Living
- Formal Dining Room
Kitchen
- Breakfast Area or Nook
- Walk-In Pantry
- Built-In Electric Oven
- Gas Cooktop
- Range Hood
- Microwave
- Plumbed For Ice Maker
- Dishwasher
- Kitchen Island
- Tile Countertops
- Disposal
Flooring
- Carpet
- Tile
Bedrooms and Bathrooms
- 4 Bedrooms
- Separate Bedroom Exit
- Walk-In Closet
- 2 Full Bathrooms
- In-Law or Guest Suite
- Secondary Bathroom Double Sinks
- Soaking Tub
- Bathtub with Shower
- Separate Shower
Laundry
- Laundry Room
- Sink Near Laundry
- Laundry Cabinets
- 220 Volts In Laundry
- Washer and Dryer Hookup
Home Security
- Video Cameras
- Carbon Monoxide Detectors
- Fire and Smoke Detector
Outdoor Features
- Patio
- Greenhouse
- Shed
- Front Porch
Utilities
- Central Heating and Cooling System
- Underground Utilities
- 220 Volts in Kitchen
- Natural Gas Connected
- Gas Water Heater
- High Speed Internet
- Cable TV Available
Community Details
- No Home Owners Association
Listing and Financial Details
- Assessor Parcel Number 016-280-006-000
Map
Home Values in the Area
Average Home Value in this Area
Tax History
| Year | Tax Paid | Tax Assessment Tax Assessment Total Assessment is a certain percentage of the fair market value that is determined by local assessors to be the total taxable value of land and additions on the property. | Land | Improvement |
|---|---|---|---|---|
| 2025 | $6,005 | $441,029 | $76,656 | $364,373 |
| 2023 | $6,005 | $423,905 | $73,680 | $350,225 |
| 2022 | $5,801 | $415,594 | $72,236 | $343,358 |
| 2021 | $5,689 | $407,446 | $70,820 | $336,626 |
| 2020 | $5,175 | $360,000 | $70,000 | $290,000 |
| 2019 | $5,054 | $350,000 | $65,000 | $285,000 |
| 2018 | $4,697 | $325,000 | $50,000 | $275,000 |
| 2017 | $4,643 | $295,000 | $40,000 | $255,000 |
| 2016 | $4,389 | $270,000 | $40,000 | $230,000 |
| 2015 | $4,266 | $260,000 | $35,000 | $225,000 |
| 2014 | $4,147 | $250,000 | $30,000 | $220,000 |
Property History
| Date | Event | Price | Change | Sq Ft Price |
|---|---|---|---|---|
| 09/10/2025 09/10/25 | Pending | -- | -- | -- |
| 09/01/2025 09/01/25 | Price Changed | $489,000 | -2.0% | $240 / Sq Ft |
| 08/05/2025 08/05/25 | Price Changed | $499,000 | -5.8% | $245 / Sq Ft |
| 07/25/2025 07/25/25 | For Sale | $530,000 | -- | $260 / Sq Ft |
Purchase History
| Date | Type | Sale Price | Title Company |
|---|---|---|---|
| Corporate Deed | $316,500 | First American Title Company |
Mortgage History
| Date | Status | Loan Amount | Loan Type |
|---|---|---|---|
| Open | $253,100 | Unknown | |
| Closed | $47,400 | No Value Available |
Source: MetroList
MLS Number: 225098189
APN: 016-280-006-000
- 1203 Drakes Bar Ct
- 2144 Golden Gate Dr
- 2215 White Gold Way
- 2219 White Gold Way
- 2223 White Gold Way
- 2229 White Gold Ct
- 2235 White Gold Ct
- 1145 Rio Del Oro Way
- 2155 Miners Peak Way
- 1139 Rio Del Oro Way
- 1432 Algodon Rd
- 1337 Wawona Ct
- 2021 Ponderosa Ranch Way
- 1078 Broad Acres Way
- 1070 Broad Acres Way
- 1073 Broad Acres Way
- 1066 Broad Acres Way
- 1062 Broad Acres Way
- 1067 Broad Acres Way
- 1076 Silverstone Way







