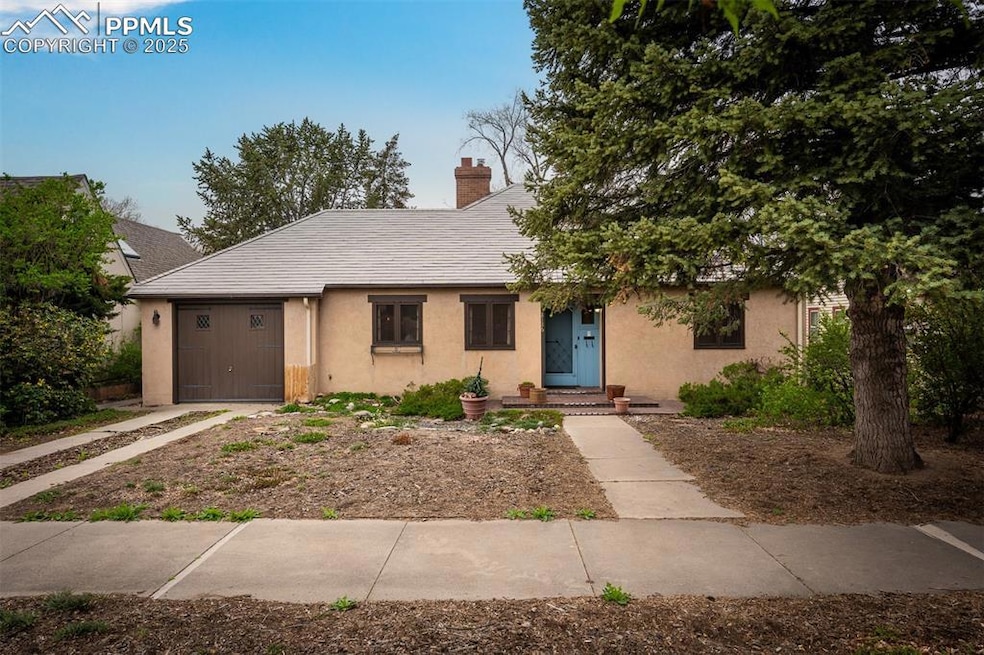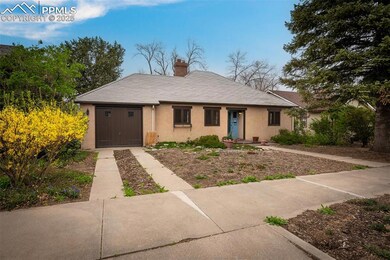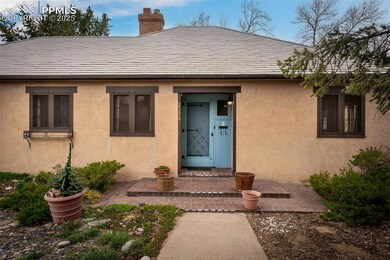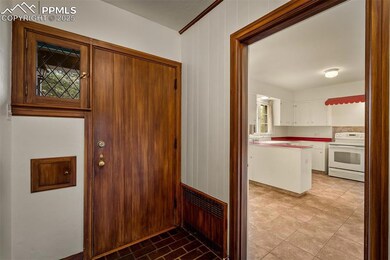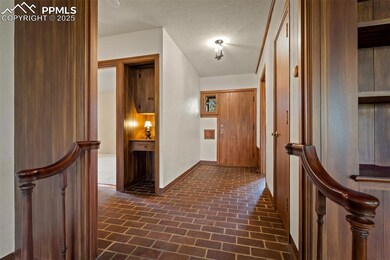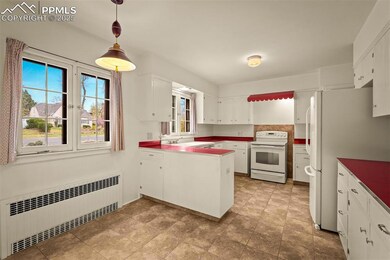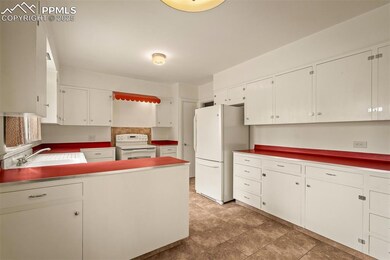
2126 Wood Ave Colorado Springs, CO 80907
Old North End NeighborhoodHighlights
- Views of Pikes Peak
- 1 Car Detached Garage
- Ceramic Tile Flooring
- Ranch Style House
- French Doors
- 3-minute walk to Boddington Park
About This Home
As of June 2025Welcome home to the Old North End. This well-maintained residence is ready for new owners. The main level features two bedrooms and two bathrooms, a spacious living room with abundant windows and natural light that leads to a deck with Peak views. The sizable eat-in kitchen includes an electric stove/oven, a dishwasher, ample cabinets, and countertops. The lower level hosts a large family room, one bedroom, one full bathroom, a laundry room, and an additional shop/storage area measuring 7' x 18'. A door from that room opens to the backyard. This home has new electrical wiring, a mast, and a new electric panel, a new radon mitigation system, several new windows, and freshly painted rooms. A passive-solar atrium allows heat to enter during the winter months. Located close to Monument Valley Park, Penrose Hospital, grocery and hardware stores, with easy access to the I-25 corridor. Come see this spectacular home and make it your own.
Last Agent to Sell the Property
Thompson Properties Colorado LLC Listed on: 05/16/2025
Home Details
Home Type
- Single Family
Est. Annual Taxes
- $2,031
Year Built
- Built in 1949
Lot Details
- 8,651 Sq Ft Lot
- Sloped Lot
Parking
- 1 Car Detached Garage
Home Design
- Ranch Style House
- Wood Siding
- Stucco
Interior Spaces
- 2,309 Sq Ft Home
- French Doors
- Views of Pikes Peak
Kitchen
- <<OvenToken>>
- Range Hood
- Dishwasher
Flooring
- Parquet
- Carpet
- Ceramic Tile
Bedrooms and Bathrooms
- 3 Bedrooms
Basement
- Walk-Out Basement
- Laundry in Basement
Eco-Friendly Details
- Heating system powered by passive solar
Utilities
- No Cooling
- Forced Air Heating System
- Heating System Uses Natural Gas
Ownership History
Purchase Details
Home Financials for this Owner
Home Financials are based on the most recent Mortgage that was taken out on this home.Purchase Details
Home Financials for this Owner
Home Financials are based on the most recent Mortgage that was taken out on this home.Purchase Details
Similar Homes in Colorado Springs, CO
Home Values in the Area
Average Home Value in this Area
Purchase History
| Date | Type | Sale Price | Title Company |
|---|---|---|---|
| Warranty Deed | $675,000 | Stewart Title | |
| Personal Reps Deed | $475,000 | Stewart Title | |
| Deed | -- | -- |
Mortgage History
| Date | Status | Loan Amount | Loan Type |
|---|---|---|---|
| Open | $540,000 | New Conventional | |
| Previous Owner | $356,250 | New Conventional |
Property History
| Date | Event | Price | Change | Sq Ft Price |
|---|---|---|---|---|
| 06/13/2025 06/13/25 | Sold | $675,000 | 0.0% | $292 / Sq Ft |
| 05/18/2025 05/18/25 | Pending | -- | -- | -- |
| 05/16/2025 05/16/25 | For Sale | $675,000 | +42.1% | $292 / Sq Ft |
| 04/08/2025 04/08/25 | Sold | $475,000 | 0.0% | $206 / Sq Ft |
| 04/08/2025 04/08/25 | For Sale | $475,000 | -- | $206 / Sq Ft |
Tax History Compared to Growth
Tax History
| Year | Tax Paid | Tax Assessment Tax Assessment Total Assessment is a certain percentage of the fair market value that is determined by local assessors to be the total taxable value of land and additions on the property. | Land | Improvement |
|---|---|---|---|---|
| 2025 | $2,402 | $43,530 | -- | -- |
| 2024 | $1,911 | $47,700 | $10,550 | $37,150 |
| 2022 | $1,447 | $32,810 | $8,760 | $24,050 |
| 2021 | $1,570 | $33,750 | $9,010 | $24,740 |
| 2020 | $1,497 | $29,200 | $7,210 | $21,990 |
| 2019 | $1,488 | $29,200 | $7,210 | $21,990 |
| 2018 | $1,341 | $25,480 | $5,620 | $19,860 |
| 2017 | $1,270 | $25,480 | $5,620 | $19,860 |
| 2016 | $897 | $23,440 | $5,780 | $17,660 |
| 2015 | $894 | $23,440 | $5,780 | $17,660 |
| 2014 | $827 | $21,710 | $5,780 | $15,930 |
Agents Affiliated with this Home
-
Susan Lemaire
S
Seller's Agent in 2025
Susan Lemaire
Thompson Properties Colorado LLC
(719) 822-7241
10 in this area
32 Total Sales
-
N
Seller's Agent in 2025
Non Member
Non Member
-
Andrew Nielson

Buyer's Agent in 2025
Andrew Nielson
Exp Realty LLC
(719) 659-2420
2 in this area
122 Total Sales
Map
Source: Pikes Peak REALTOR® Services
MLS Number: 1109276
APN: 64062-07-009
- 12 W Monroe St
- 2006 N Cascade Ave
- 2372 Wood Ave
- 1932 El Parque St
- 2336 Wood Ave
- 122 E Jefferson St
- 2405 N Tejon St
- 2430 N Tejon St
- 435 W Van Buren St
- 2327 N Nevada Ave
- 215 E Washington St
- 120 E Espanola St
- 229 E Washington St
- 4 W Harrison St
- 615 W Madison St
- 20 W Caramillo St
- 415 W Van Buren St
- 2409 N Wahsatch Ave
- 1528 Wood Ave
- 201 W Polk St
