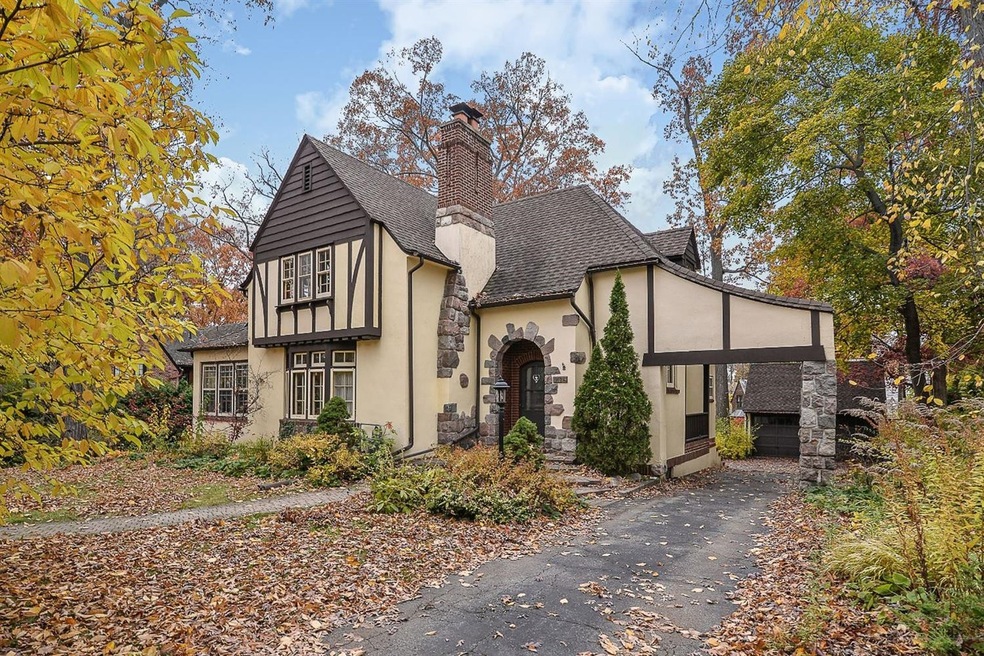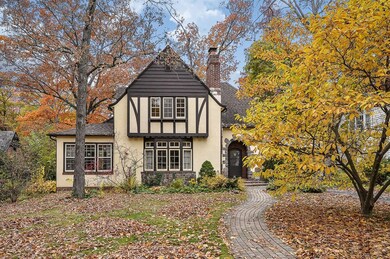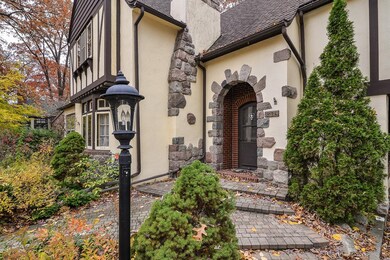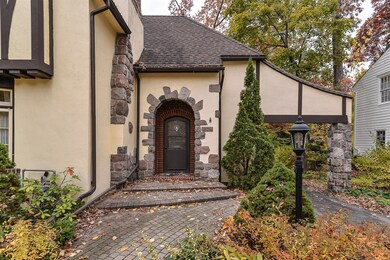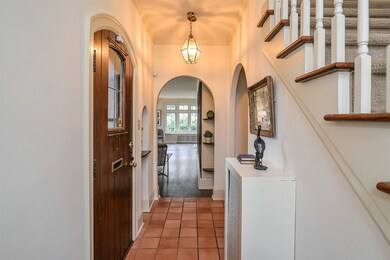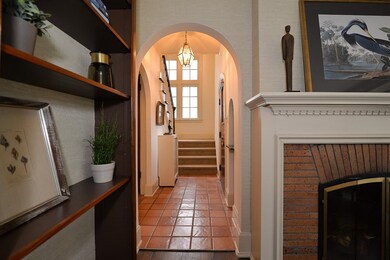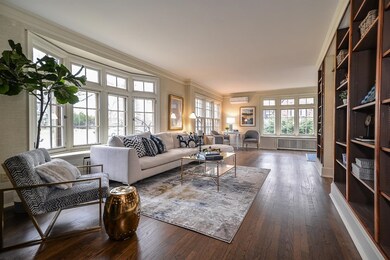
2126 Woodside Rd Ann Arbor, MI 48104
North Burns Park NeighborhoodEstimated Value: $1,118,316 - $1,267,000
Highlights
- 0.31 Acre Lot
- Deck
- Vaulted Ceiling
- Burns Park Elementary School Rated A
- Recreation Room
- Wood Flooring
About This Home
As of January 2021Quaint Tudor in the heart of Ives Woods. This light filled home will welcome you into the living room with a wood burning fireplace, a wall of custom book shelves, 2 large bay windows with window seats, a home office and a door leading to the large deck. The formal dining room has plenty of space for several guests and boasts the same hard wood floors as the living room. The large mud room with custom built in cupboards will house all your coats, shoes, athletic equipment and more. The oversized chef's kitchen with vaulted ceilings, wood beams, cherry cabinets, Sub-zero refrigerator and Center Island opens with French doors to the deck. Climb the grand split staircase upstairs and you will find 3 nice sized bedrooms with lots of closet space, original wood doors and vintage hall bath. In t the lower level you will discover a lovely home office, full bath and 4th bedroom or rec room with egress window. Outside you will enjoy a large back yard and the 2 car garage. New Boiler, new Wall AC., Rec Room: Finished
Last Agent to Sell the Property
Real Estate One License #6506037173 Listed on: 12/11/2020

Last Buyer's Agent
Emily Schoen
Keller Williams Ann Arbor License #6501413271

Home Details
Home Type
- Single Family
Est. Annual Taxes
- $18,744
Year Built
- Built in 1922
Lot Details
- 0.31 Acre Lot
- Lot Dimensions are 90.00' x 150.00'
- Property is zoned R1B, R1B
Parking
- 2 Car Detached Garage
- Garage Door Opener
Home Design
- Tudor Architecture
- Wood Siding
Interior Spaces
- 2-Story Property
- Vaulted Ceiling
- Wood Burning Fireplace
- Living Room
- Dining Area
- Recreation Room
- Finished Basement
- Basement Fills Entire Space Under The House
Kitchen
- Breakfast Area or Nook
- Eat-In Kitchen
- Oven
- Range
- Microwave
- Dishwasher
- Disposal
Flooring
- Wood
- Carpet
- Laminate
- Ceramic Tile
Bedrooms and Bathrooms
- 4 Bedrooms
Outdoor Features
- Balcony
- Deck
Schools
- Burns Park Elementary School
- Tappan Middle School
- Pioneer High School
Utilities
- Cooling System Mounted In Outer Wall Opening
- Window Unit Cooling System
- Heating System Uses Natural Gas
- Heat Pump System
- Window Unit Heating System
- Hot Water Heating System
- Cable TV Available
Community Details
- No Home Owners Association
- Ives Woods Subdivision
Ownership History
Purchase Details
Home Financials for this Owner
Home Financials are based on the most recent Mortgage that was taken out on this home.Purchase Details
Purchase Details
Home Financials for this Owner
Home Financials are based on the most recent Mortgage that was taken out on this home.Purchase Details
Home Financials for this Owner
Home Financials are based on the most recent Mortgage that was taken out on this home.Similar Homes in Ann Arbor, MI
Home Values in the Area
Average Home Value in this Area
Purchase History
| Date | Buyer | Sale Price | Title Company |
|---|---|---|---|
| Anusbigian Sarkis A | $865,000 | Ata National Title Group Llc | |
| Westerhoff Maria | -- | None Available | |
| Westerhoff Maria | $780,000 | None Available | |
| Willatt Jonathon | $632,500 | American Title Co Washtenaw |
Mortgage History
| Date | Status | Borrower | Loan Amount |
|---|---|---|---|
| Open | Anusbigian Sarkis A | $465,000 | |
| Previous Owner | Westerhoff Benjamin P | $239,000 | |
| Previous Owner | Westerhoff Maria | $424,000 | |
| Previous Owner | Willatt Jonathon | $357,000 | |
| Previous Owner | Willatt Jonathon | $468,000 |
Property History
| Date | Event | Price | Change | Sq Ft Price |
|---|---|---|---|---|
| 01/22/2021 01/22/21 | Sold | $865,000 | +1.2% | $264 / Sq Ft |
| 01/22/2021 01/22/21 | Pending | -- | -- | -- |
| 12/11/2020 12/11/20 | For Sale | $855,000 | +9.6% | $261 / Sq Ft |
| 08/04/2017 08/04/17 | Sold | $780,000 | 0.0% | $252 / Sq Ft |
| 08/03/2017 08/03/17 | Pending | -- | -- | -- |
| 05/26/2017 05/26/17 | For Sale | $780,000 | -- | $252 / Sq Ft |
Tax History Compared to Growth
Tax History
| Year | Tax Paid | Tax Assessment Tax Assessment Total Assessment is a certain percentage of the fair market value that is determined by local assessors to be the total taxable value of land and additions on the property. | Land | Improvement |
|---|---|---|---|---|
| 2024 | $20,358 | $443,400 | $0 | $0 |
| 2023 | $19,202 | $438,300 | $0 | $0 |
| 2022 | $20,925 | $411,400 | $0 | $0 |
| 2021 | $19,130 | $395,400 | $0 | $0 |
| 2020 | $18,744 | $373,000 | $0 | $0 |
| 2019 | $17,814 | $360,400 | $360,400 | $0 |
| 2018 | $17,591 | $352,500 | $0 | $0 |
| 2017 | $15,696 | $365,800 | $0 | $0 |
| 2016 | $13,370 | $313,866 | $0 | $0 |
| 2015 | $14,421 | $312,928 | $0 | $0 |
| 2014 | $14,421 | $303,496 | $0 | $0 |
| 2013 | -- | $303,496 | $0 | $0 |
Agents Affiliated with this Home
-
Alex Milshteyn

Seller's Agent in 2021
Alex Milshteyn
Real Estate One
(734) 417-3560
27 in this area
1,185 Total Sales
-
Annmarie Arbaugh
A
Seller Co-Listing Agent in 2021
Annmarie Arbaugh
Real Estate One
(734) 585-6518
10 in this area
55 Total Sales
-
E
Buyer's Agent in 2021
Emily Schoen
Keller Williams Ann Arbor
(419) 699-0729
1 in this area
21 Total Sales
-
Jean Wedemeyer

Seller's Agent in 2017
Jean Wedemeyer
The Charles Reinhart Company
(734) 604-2523
23 in this area
362 Total Sales
-
Ren Snyder
R
Buyer's Agent in 2017
Ren Snyder
The Charles Reinhart Company
(734) 395-6923
2 in this area
47 Total Sales
Map
Source: Southwestern Michigan Association of REALTORS®
MLS Number: 23088387
APN: 09-33-435-006
- 2124 Brockman Blvd
- 2316 Brockman Blvd
- 1711 Morton Ave
- 2010 Devonshire Rd
- 2315 Adare Rd
- 2445 Adare Rd
- 1512 Brooklyn Ave
- 1054 Ferdon Rd
- 1905 Steere Place
- 1506 Shadford Rd
- 2125#208 Nature Cove Ct
- 1531 Packard St Unit 2
- 809 Berkshire Rd
- 1614 Cambridge Rd
- 1015 Lincoln Ave
- 19 Heatheridge St
- 1324 Wells St
- 1304 Granger Ave
- 805 Oxford Rd
- 1435 Harpst St
- 2126 Woodside Rd
- 2120 Woodside Rd
- 2127 Wallingford Rd
- 2121 Wallingford Rd
- 2115 Wallingford Rd
- 2116 Woodside Rd
- 2121 Woodside Rd
- 0 Woodside Rd
- 2127 Woodside Rd
- 2105 Wallingford Rd
- 2109 Wallingford Rd
- 2131 Woodside Rd
- 2128 Wallingford Rd
- 2124 Wallingford Rd
- 2120 Wallingford Rd
- 2108 Scottwood Ave
- 2119 Woodside Rd
- 2060 Scottwood Ave
- 2103 Copley Ave
- 2112 Wallingford Rd
