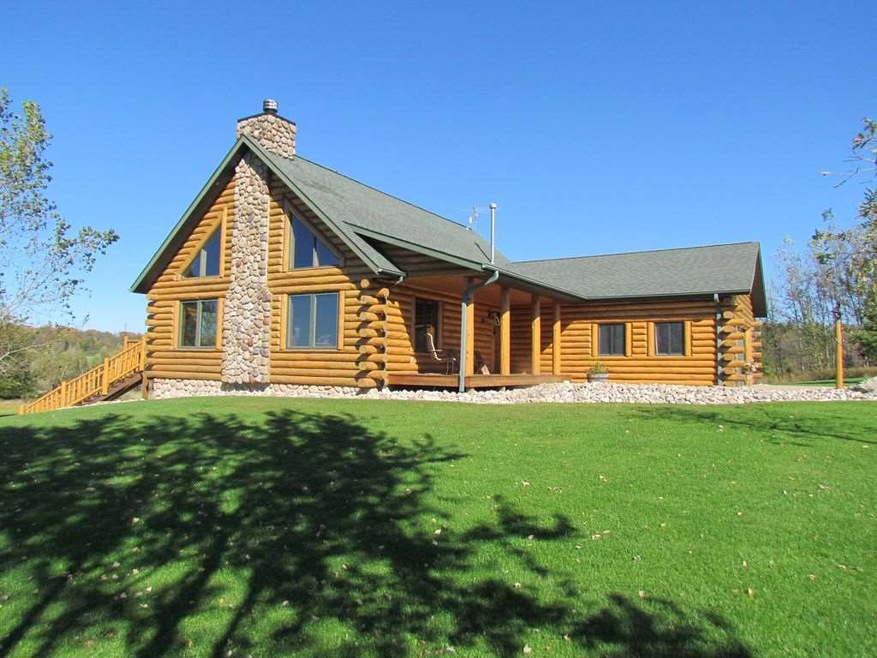
212601 Schuette Rd Stratford, WI 54484
Estimated Value: $180,000 - $522,000
Highlights
- Deck
- Vaulted Ceiling
- Loft
- Stratford Elementary School Rated A-
- Radiant Floor
- Lower Floor Utility Room
About This Home
As of April 2018This home is located at 212601 Schuette Rd, Stratford, WI 54484 since 26 October 2017 and is currently estimated at $391,649, approximately $163 per square foot. This property was built in 2002. 212601 Schuette Rd is a home located in Marathon County with nearby schools including Stratford Elementary School and Stratford Junior/Senior High School.
Last Agent to Sell the Property
AGENT NON-MLS
NON-MLS OFFICE Listed on: 10/26/2017
Home Details
Home Type
- Single Family
Est. Annual Taxes
- $4,819
Year Built
- Built in 2002
Lot Details
- 10 Acre Lot
Home Design
- Shingle Roof
- Log Siding
Interior Spaces
- 1.5-Story Property
- Wet Bar
- Vaulted Ceiling
- Ceiling Fan
- Wood Burning Fireplace
- Window Treatments
- Loft
- Lower Floor Utility Room
Kitchen
- Range
- Microwave
- Dishwasher
Flooring
- Carpet
- Radiant Floor
- Laminate
- Tile
Bedrooms and Bathrooms
- 3 Bedrooms
- Bathroom on Main Level
Laundry
- Laundry on main level
- Dryer
- Washer
Finished Basement
- Walk-Out Basement
- Basement Fills Entire Space Under The House
Home Security
- Carbon Monoxide Detectors
- Fire and Smoke Detector
Parking
- 3 Car Garage
- Garage Door Opener
- Gravel Driveway
Outdoor Features
- Deck
- Patio
- Outbuilding
- Porch
Utilities
- Forced Air Heating and Cooling System
- Propane
- Conventional Septic
Listing and Financial Details
- Assessor Parcel Number 024427053020996
Ownership History
Purchase Details
Home Financials for this Owner
Home Financials are based on the most recent Mortgage that was taken out on this home.Similar Homes in Stratford, WI
Home Values in the Area
Average Home Value in this Area
Purchase History
| Date | Buyer | Sale Price | Title Company |
|---|---|---|---|
| Hetzel William D | $274,500 | None Available |
Mortgage History
| Date | Status | Borrower | Loan Amount |
|---|---|---|---|
| Open | Hetzel William D | $219,600 | |
| Previous Owner | Becher Anthony P | $175,500 | |
| Previous Owner | Becher Anthony P | $205,000 |
Property History
| Date | Event | Price | Change | Sq Ft Price |
|---|---|---|---|---|
| 04/30/2018 04/30/18 | Sold | $274,500 | 0.0% | $114 / Sq Ft |
| 11/22/2017 11/22/17 | Pending | -- | -- | -- |
| 10/26/2017 10/26/17 | For Sale | $274,500 | -- | $114 / Sq Ft |
Tax History Compared to Growth
Tax History
| Year | Tax Paid | Tax Assessment Tax Assessment Total Assessment is a certain percentage of the fair market value that is determined by local assessors to be the total taxable value of land and additions on the property. | Land | Improvement |
|---|---|---|---|---|
| 2024 | $4,819 | $347,200 | $28,300 | $318,900 |
| 2023 | $4,513 | $347,000 | $28,100 | $318,900 |
| 2022 | $4,355 | $346,800 | $27,900 | $318,900 |
| 2021 | $4,009 | $255,000 | $16,000 | $239,000 |
| 2020 | $4,156 | $255,000 | $16,000 | $239,000 |
| 2019 | $4,025 | $254,900 | $15,900 | $239,000 |
| 2018 | $3,630 | $225,900 | $15,900 | $210,000 |
| 2017 | $3,447 | $225,800 | $15,800 | $210,000 |
| 2016 | $3,407 | $225,800 | $15,800 | $210,000 |
| 2015 | $3,461 | $225,800 | $15,800 | $210,000 |
| 2014 | $3,501 | $225,900 | $15,900 | $210,000 |
Agents Affiliated with this Home
-
A
Seller's Agent in 2018
AGENT NON-MLS
NON-MLS OFFICE
-
Natalie Aneskavich

Buyer's Agent in 2018
Natalie Aneskavich
LAKELAND REAL ESTATE LLC
(715) 451-9500
57 Total Sales
Map
Source: Central Wisconsin Multiple Listing Service
MLS Number: 1802989
APN: 024-2705-302-0996
- Lot 2 Baywood Shores Unit McMandy Ln.
- Lot 1 Baywood Shores
- Lot 3 Baywood Shores Unit McMandy Ln.
- Lot 8 Baywood Shores Unit Baywood Dr.
- Lot 7 Baywood Shores Unit McMandy Ln.
- Lot 16 Baywood Shores Unit Baywood Dr.
- Lot 6 Baywood Shores Unit McMandy Ln
- Lot 33 Baywood Shores Unit Baywood Dr.
- Lot 32 Baywood Shores Unit Baywood Dr.
- Lot 29 Baywood Shores
- Lot 30 Baywood Shores Unit Baywood Dr.
- Lot 31 Baywood Shores Unit Baywood Dr.
- 9.72 Acres Baywood Shores Unit Baywood Dr.
- Lot#3 2229 Grey Eagle Way
- Lot#33 3837 Heartland Hills Rd
- Lot#1 2221 Grey Eagle Way
- 129341 Hillwood Rd
- 126334 Eau Pleine Rd
- 126280 Eau Pleine Rd
- 129439 S Hillwood Rd
- 212601 Schuette Rd
- 127868 Long Dr
- 127868 Long Dr
- 5284 Long Dr
- 127970 Long Dr
- 127992 Long Dr
- 127655 Wisconsin 153
- 127655 State Highway 153
- 746 Wildwood Rd
- 212123 Schuette Rd
- 127303 State Highway 153
- 127197 State Highway 153
- C1929 State Highway 153
- 213455 County Road H
- 213455 County Road H
- 128694 State Highway 153
- 4935 W State Highway 153
- 213603 County Road H
- 1.518 Acre Wildwood Rd
- 126915 State Highway 153
