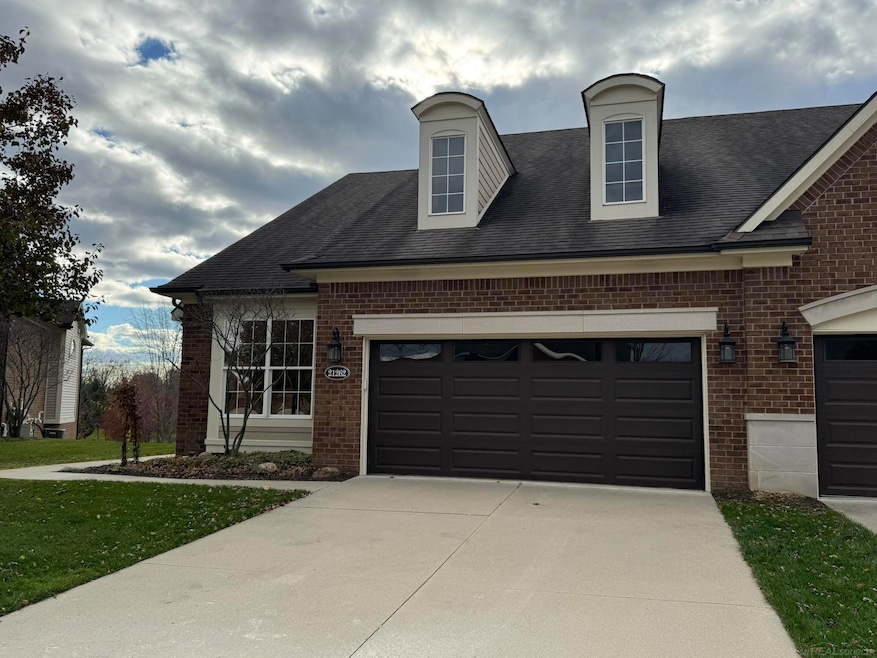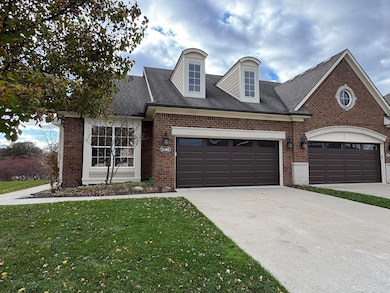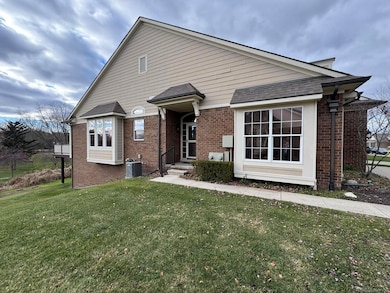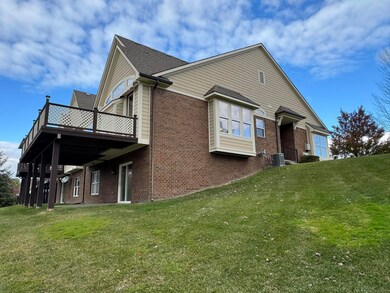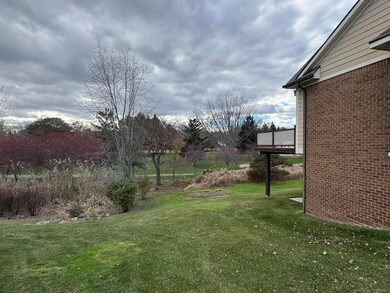21262 Lilac Ln Clinton Township, MI 48036
Estimated payment $3,439/month
Highlights
- Deck
- Wood Flooring
- Cul-De-Sac
- Ranch Style House
- Great Room
- 2 Car Attached Garage
About This Home
Step into luxury living with this meticulously maintained 3-bedroom condominium nestled within a gated community. Every inch of this home exudes elegance and comfort, boasting premium upgrades throughout. As you enter, you're greeted by an open-concept layout that seamlessly connects the living room, dining area, and kitchen, providing the perfect setting for entertaining guests or enjoying cozy family nights by the gas fireplace. The gourmet kitchen is a chef's dream, featuring upgraded cabinets, stainless steel appliances, granite countertops, ample cabinet space, and a convenient island for meal preparation or casual dining. Retreat to the spacious master bedroom, where vaulted ceilings, his and her walk-in closets, the master bathroom offers a luxurious escape with its large soaking tub and separate shower. The finished basement adds even more living space, with a large bedroom, full ceramic bath, wet bar/kitchen area that includes dishwasher and refrigerator, a generous great room that opens to a covered patio, perfect for indoor-outdoor entertaining. Outside, discover your own private sanctuary with both a covered patio and an upper deck complete with an awning, providing shade and protection in all weather conditions. Enjoy breathtaking views of George George Memorial Park right from your deck or take advantage of the private walking entrance 1 unit away for easy access to the park's amenities. See Feature Sheet for all upgrades. With an abundance of secluded storage and so much more to offer, this condo truly has it all. Don't miss your chance to experience luxury living at its finest with Gated Community. Schedule your showing today! See attached Home Feature Sheet for all amenities.
Listing Agent
MAZ PC Tri County Realty Group License #MISPE-6502140132 Listed on: 11/20/2025
Property Details
Home Type
- Condominium
Est. Annual Taxes
Year Built
- Built in 2011
Lot Details
- Cul-De-Sac
HOA Fees
- $280 Monthly HOA Fees
Parking
- 2 Car Attached Garage
Home Design
- Ranch Style House
- Brick Exterior Construction
- Poured Concrete
Interior Spaces
- Wet Bar
- Ceiling height of 9 feet or more
- Ceiling Fan
- Gas Fireplace
- Bay Window
- Great Room
- Walk-Out Basement
- Home Security System
Kitchen
- Oven or Range
- Microwave
- Dishwasher
Flooring
- Wood
- Carpet
- Laminate
- Ceramic Tile
Bedrooms and Bathrooms
- 3 Bedrooms
- 2.5 Bathrooms
Laundry
- Dryer
- Washer
Outdoor Features
- Deck
- Patio
Utilities
- Forced Air Heating and Cooling System
- Heating System Uses Natural Gas
- Gas Water Heater
Listing and Financial Details
- Assessor Parcel Number 16-11-15-144-139
Community Details
Overview
- Jen 586.251.2386 HOA
- Hillcrest On The Park Subdivision
Pet Policy
- Dogs and Cats Allowed
Map
Home Values in the Area
Average Home Value in this Area
Tax History
| Year | Tax Paid | Tax Assessment Tax Assessment Total Assessment is a certain percentage of the fair market value that is determined by local assessors to be the total taxable value of land and additions on the property. | Land | Improvement |
|---|---|---|---|---|
| 2025 | $7,832 | $193,900 | $0 | $0 |
| 2024 | $5,216 | $188,700 | $0 | $0 |
| 2023 | $4,964 | $157,500 | $0 | $0 |
| 2022 | $7,340 | $154,600 | $0 | $0 |
| 2021 | $7,481 | $158,300 | $0 | $0 |
| 2020 | $4,798 | $164,300 | $0 | $0 |
| 2019 | $6,869 | $171,000 | $0 | $0 |
| 2018 | $6,725 | $166,900 | $0 | $0 |
| 2017 | $6,656 | $155,500 | $40,000 | $115,500 |
| 2016 | $6,628 | $155,500 | $0 | $0 |
| 2015 | -- | $148,000 | $0 | $0 |
| 2014 | -- | $141,200 | $0 | $0 |
| 2011 | -- | $81,400 | $0 | $81,400 |
Property History
| Date | Event | Price | List to Sale | Price per Sq Ft |
|---|---|---|---|---|
| 11/20/2025 11/20/25 | For Sale | $475,000 | -- | $215 / Sq Ft |
Purchase History
| Date | Type | Sale Price | Title Company |
|---|---|---|---|
| Interfamily Deed Transfer | -- | Attorney | |
| Deed | $291,013 | Manzo Title Agency | |
| Deed | $40,000 | Manzo Title Agency | |
| Land Contract | -- | First American Title Ins Co |
Source: Michigan Multiple Listing Service
MLS Number: 50194800
APN: 16-11-15-144-139
- 21272 Belleview St
- 40703 Azalea Dr
- 21148 Lilac Ln
- 21114 Lilac Ln Unit 170
- 40637 Tulip Trace
- 40699 Azalea Dr
- 21301 Hillcrest St
- 35 Sheridan St
- 38 S Rose St
- 41022 Rose Ln Unit E59
- 20403 Robinway Dr
- 0 16-110-13-27-030 Gratiot Ave Vacant Lot Ave Unit 20251054378
- 00 Sycamore Dr
- 0 Sycamore Dr Unit 50193533
- 119 Floral Ave Unit 16
- 21130 Parkplace Ln Unit 11
- 0 Harrington St Unit 20251011459
- 0 Harrington St Unit 50193034
- 20902 Oak Ridge Dr Unit 45
- 1050 Roslyn St
- 35 S Groesbeck Hwy
- 21130 Parkplace Ln Unit 11
- 114 S Highland St Unit 116
- 28 S Highland St Unit B
- 192 Hubbard St
- 130 Grand Ave Unit 3
- 20502 Pine Meadow Dr
- 104 Lincoln St Unit 1
- 68 Washington St
- 277 N Rose St
- 42600 Pinehurst Dr Unit 73
- 124 Mark Dr
- 123 Mark Dr
- 142 Gallup St Unit 2
- 20195 Weybridge St
- 100 Market St Unit 100-2
- 37786 Charter Oaks Blvd
- 37680 Charter Oaks Blvd Unit 325
- 51 Hollywood Ct Unit ID1032304P
- 53 Hollywood Ct Unit ID1032314P
