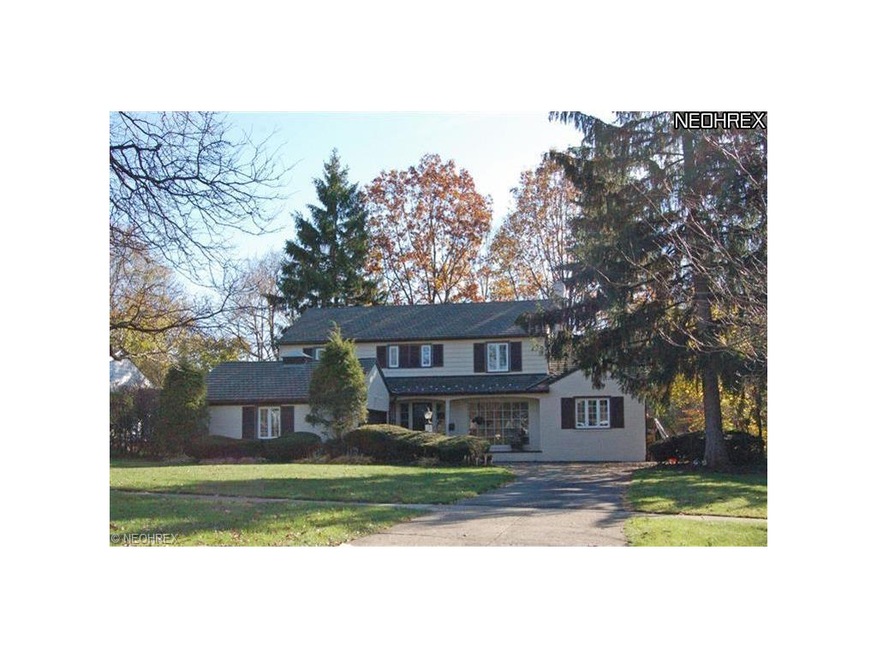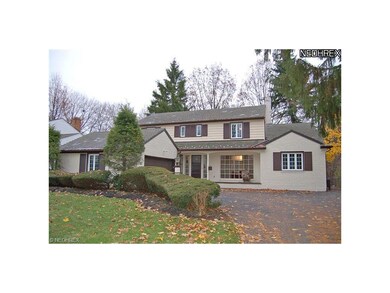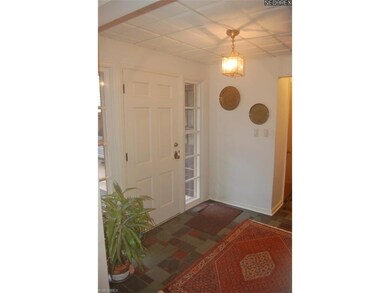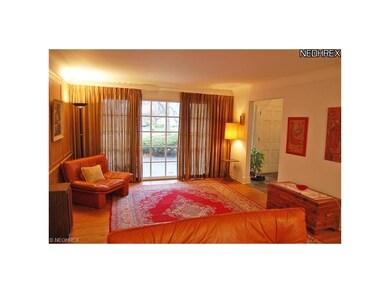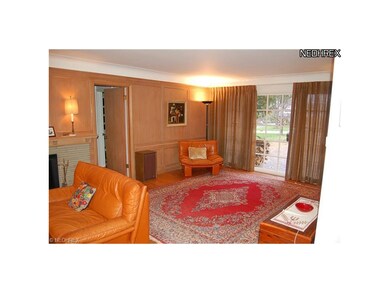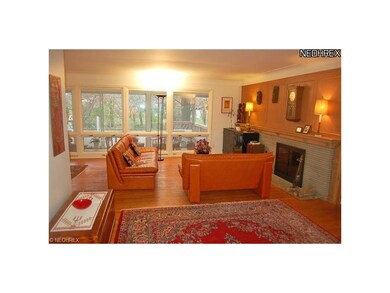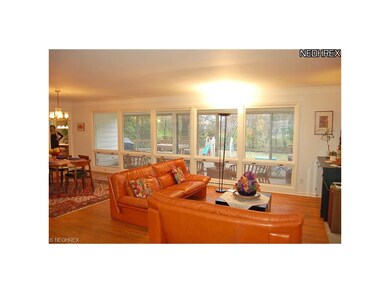
21262 S Woodland Rd Shaker Heights, OH 44122
Highlights
- Golf Course Community
- Medical Services
- Cape Cod Architecture
- Shaker Heights High School Rated A
- View of Trees or Woods
- Deck
About This Home
As of January 2025Large, sweeping Cape Cod offers lovely, natural light, extensive hardwood floors, master on first or second floors, 2 fireplaces, finished rec room with bar, and ample eat-in kitchen. Well tended by long term owners, other features include: tile roof, new windows (2 yrs,) private deck and deep fully fenced yard and newer furnace. Enclosed sun porch with nature stone floor. There is a large first floor laundry, potential teen or in-law suite.
Last Agent to Sell the Property
Berkshire Hathaway HomeServices Professional Realty License #357652 Listed on: 11/06/2012

Home Details
Home Type
- Single Family
Year Built
- Built in 1956
Lot Details
- 0.38 Acre Lot
- Lot Dimensions are 82x209
- North Facing Home
- Property is Fully Fenced
- Chain Link Fence
- Wooded Lot
Home Design
- Cape Cod Architecture
- Brick Exterior Construction
- Tile Roof
Interior Spaces
- 2,876 Sq Ft Home
- 2-Story Property
- 2 Fireplaces
- Views of Woods
- Fire and Smoke Detector
Kitchen
- Built-In Oven
- Cooktop
- Microwave
- Dishwasher
- Disposal
Bedrooms and Bathrooms
- 5 Bedrooms
Laundry
- Dryer
- Washer
Basement
- Basement Fills Entire Space Under The House
- Sump Pump
Parking
- 2 Car Attached Garage
- Garage Drain
- Garage Door Opener
Outdoor Features
- Deck
- Enclosed patio or porch
Utilities
- Forced Air Heating and Cooling System
- Humidifier
- Heating System Uses Gas
Listing and Financial Details
- Assessor Parcel Number 733-36-016
Community Details
Amenities
- Medical Services
- Shops
Recreation
- Golf Course Community
- Community Playground
- Community Pool
Ownership History
Purchase Details
Home Financials for this Owner
Home Financials are based on the most recent Mortgage that was taken out on this home.Purchase Details
Home Financials for this Owner
Home Financials are based on the most recent Mortgage that was taken out on this home.Purchase Details
Home Financials for this Owner
Home Financials are based on the most recent Mortgage that was taken out on this home.Purchase Details
Purchase Details
Purchase Details
Purchase Details
Purchase Details
Purchase Details
Similar Homes in the area
Home Values in the Area
Average Home Value in this Area
Purchase History
| Date | Type | Sale Price | Title Company |
|---|---|---|---|
| Warranty Deed | $370,000 | Infinity Title | |
| Warranty Deed | $340,000 | -- | |
| Fiduciary Deed | $244,000 | Erie Title Agency | |
| Interfamily Deed Transfer | -- | Attorney | |
| Deed | -- | -- | |
| Deed | $139,000 | -- | |
| Deed | -- | -- | |
| Deed | $115,000 | -- | |
| Deed | -- | -- |
Mortgage History
| Date | Status | Loan Amount | Loan Type |
|---|---|---|---|
| Open | $500,000 | Construction | |
| Previous Owner | $94,626 | Credit Line Revolving | |
| Previous Owner | $195,200 | New Conventional |
Property History
| Date | Event | Price | Change | Sq Ft Price |
|---|---|---|---|---|
| 06/13/2025 06/13/25 | Price Changed | $829,000 | -4.6% | $182 / Sq Ft |
| 05/30/2025 05/30/25 | For Sale | $869,000 | +134.9% | $191 / Sq Ft |
| 01/31/2025 01/31/25 | Sold | $370,000 | -7.3% | $81 / Sq Ft |
| 01/12/2025 01/12/25 | Pending | -- | -- | -- |
| 12/30/2024 12/30/24 | For Sale | $399,000 | +7.8% | $88 / Sq Ft |
| 12/29/2024 12/29/24 | Off Market | $370,000 | -- | -- |
| 11/16/2024 11/16/24 | Price Changed | $399,000 | -11.1% | $88 / Sq Ft |
| 10/18/2024 10/18/24 | For Sale | $449,000 | +32.1% | $99 / Sq Ft |
| 08/26/2022 08/26/22 | Sold | $340,000 | -9.3% | $75 / Sq Ft |
| 08/05/2022 08/05/22 | Pending | -- | -- | -- |
| 07/23/2022 07/23/22 | For Sale | $375,000 | +53.7% | $83 / Sq Ft |
| 06/03/2013 06/03/13 | Sold | $244,000 | -12.9% | $85 / Sq Ft |
| 04/05/2013 04/05/13 | Pending | -- | -- | -- |
| 11/06/2012 11/06/12 | For Sale | $280,000 | -- | $97 / Sq Ft |
Tax History Compared to Growth
Tax History
| Year | Tax Paid | Tax Assessment Tax Assessment Total Assessment is a certain percentage of the fair market value that is determined by local assessors to be the total taxable value of land and additions on the property. | Land | Improvement |
|---|---|---|---|---|
| 2024 | $10,691 | $119,000 | $25,340 | $93,660 |
| 2023 | $10,605 | $93,840 | $22,680 | $71,160 |
| 2022 | $10,323 | $93,835 | $22,680 | $71,155 |
| 2021 | $10,288 | $93,840 | $22,680 | $71,160 |
| 2020 | $10,702 | $91,980 | $22,230 | $69,760 |
| 2019 | $10,549 | $262,800 | $63,500 | $199,300 |
| 2018 | $10,609 | $91,980 | $22,230 | $69,760 |
| 2017 | $10,923 | $90,130 | $18,940 | $71,190 |
| 2016 | $10,487 | $90,130 | $18,940 | $71,190 |
| 2015 | $9,897 | $90,130 | $18,940 | $71,190 |
| 2014 | $9,897 | $81,940 | $17,220 | $64,720 |
Agents Affiliated with this Home
-
David Gurary

Seller's Agent in 2025
David Gurary
Century 21 Homestar
(216) 438-8888
10 in this area
259 Total Sales
-
Mark Fetterman

Seller's Agent in 2025
Mark Fetterman
RE/MAX Transitions
(440) 529-9577
2 in this area
558 Total Sales
-
Irina Falberg
I
Seller Co-Listing Agent in 2025
Irina Falberg
Century 21 Homestar
(216) 410-5115
29 Total Sales
-
Ashley Fetterman

Seller Co-Listing Agent in 2025
Ashley Fetterman
RE/MAX Transitions
(440) 597-8537
1 in this area
67 Total Sales
-
Anastasiya Strugatsky

Buyer's Agent in 2025
Anastasiya Strugatsky
Keller Williams Living
(216) 856-3498
16 in this area
140 Total Sales
-
Noelle Pangle

Seller's Agent in 2022
Noelle Pangle
Howard Hanna
(216) 375-3544
86 in this area
145 Total Sales
Map
Source: MLS Now
MLS Number: 3363146
APN: 733-36-016
- 20887 Sydenham Rd
- 21900 Rye Rd
- 20526 W Byron Rd
- 20501 S Woodland Rd
- 3271 Warrensville Center Rd Unit 4A
- 3279 Warrensville Center Rd Unit 3 A
- 3279 Warrensville Center Rd Unit 15D
- 22275 Rye Rd
- 3333 Warrensville Center Rd Unit 211
- 22320 S Woodland Rd
- 3401 Helen Rd
- 20930 Halworth Rd
- 20950 Halworth Rd
- 22099 Shaker Blvd
- 2723 Belvoir Blvd
- 2952 Kingsley Rd
- 3119 Courtland Blvd
- 19901 Van Aken Blvd Unit 7
- 19901 Van Aken Blvd Unit E-9
- 21349 Shelburne Rd
