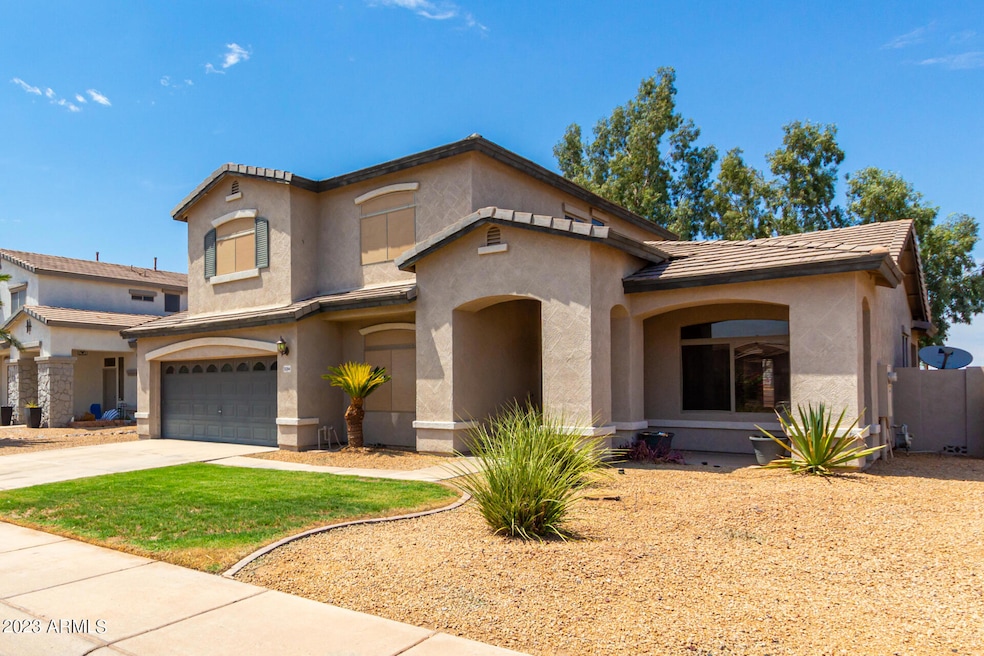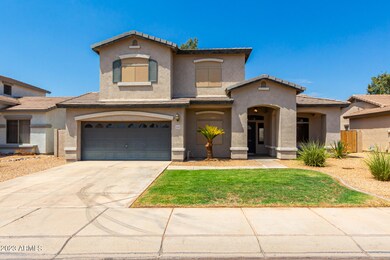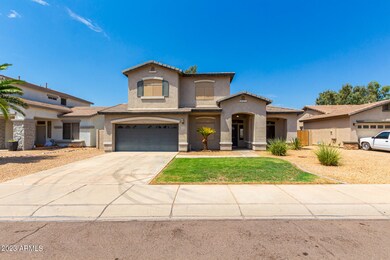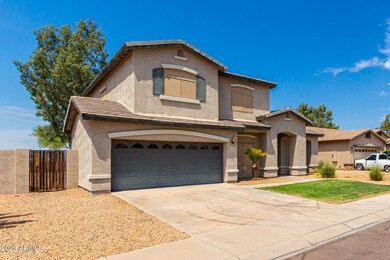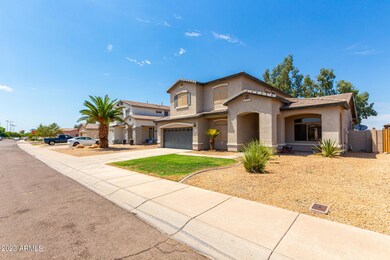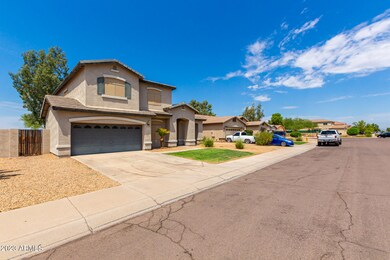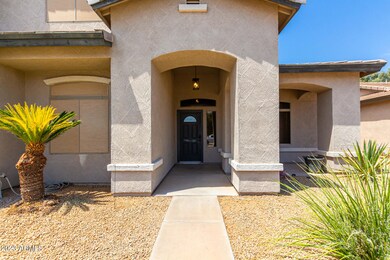
21264 E Lords Way Queen Creek, AZ 85142
Estimated Value: $482,000 - $543,000
Highlights
- Vaulted Ceiling
- Wood Flooring
- Balcony
- Jack Barnes Elementary School Rated A-
- Covered patio or porch
- Cul-De-Sac
About This Home
As of October 2023Motivated Seller, bring offers! Seller willing to help buy down buyers mortgage rate. Welcome to Queenland Manor in Queen Creek where you will find this 2 story 5bed/3bath 2 car garage (with possibility of workshop) upgraded home, Wood floors, converted 4th bedroom (which can be converted back to garage workshop) and addition of 5th bedroom (could be converted back to loft), (if you don't need bedrooms this is it). One bedroom and bath downstairs, Kitchen overlooking your view fenced back yard looking north, dining right off the kitchen, nice sized family room, upstairs owners suite has updated bath with walk in tiled shower and dual sinks along with a walk out balcony for you to enjoy your views north, spacious front room with vaulted ceilings which makes the room look even bigger! Short distance to Jack Barnes Elementary School, shopping and dining, Walking trails and located nicely on a cul-d-sac. Large back yard ready for a pool and extended patio for extra shade!
Come visit this home to see if this is the one!
Last Agent to Sell the Property
Mackey & Associates Realty License #BR645927000 Listed on: 07/08/2023
Home Details
Home Type
- Single Family
Est. Annual Taxes
- $1,752
Year Built
- Built in 2001
Lot Details
- 7,047 Sq Ft Lot
- Cul-De-Sac
- Wrought Iron Fence
- Block Wall Fence
- Front and Back Yard Sprinklers
- Sprinklers on Timer
- Grass Covered Lot
HOA Fees
- $115 Monthly HOA Fees
Parking
- 2 Car Garage
Home Design
- Wood Frame Construction
- Tile Roof
- Stucco
Interior Spaces
- 2,105 Sq Ft Home
- 2-Story Property
- Vaulted Ceiling
- Ceiling Fan
- Double Pane Windows
- Solar Screens
- Washer and Dryer Hookup
Kitchen
- Eat-In Kitchen
- Built-In Microwave
- Laminate Countertops
Flooring
- Wood
- Laminate
- Tile
Bedrooms and Bathrooms
- 5 Bedrooms
- 3 Bathrooms
- Dual Vanity Sinks in Primary Bathroom
Outdoor Features
- Balcony
- Covered patio or porch
Schools
- Jack Barnes Elementary School
- Queen Creek Middle School
- Queen Creek High School
Utilities
- Refrigerated Cooling System
- Heating System Uses Natural Gas
- High Speed Internet
- Cable TV Available
Listing and Financial Details
- Tax Lot 4
- Assessor Parcel Number 304-66-281
Community Details
Overview
- Association fees include ground maintenance
- Vision Community Man Association, Phone Number (480) 759-4945
- Built by Elliott Homes
- Queenland Manor Phase 2 Subdivision
Recreation
- Community Playground
Ownership History
Purchase Details
Home Financials for this Owner
Home Financials are based on the most recent Mortgage that was taken out on this home.Purchase Details
Home Financials for this Owner
Home Financials are based on the most recent Mortgage that was taken out on this home.Purchase Details
Home Financials for this Owner
Home Financials are based on the most recent Mortgage that was taken out on this home.Purchase Details
Home Financials for this Owner
Home Financials are based on the most recent Mortgage that was taken out on this home.Purchase Details
Home Financials for this Owner
Home Financials are based on the most recent Mortgage that was taken out on this home.Purchase Details
Purchase Details
Home Financials for this Owner
Home Financials are based on the most recent Mortgage that was taken out on this home.Purchase Details
Home Financials for this Owner
Home Financials are based on the most recent Mortgage that was taken out on this home.Similar Homes in Queen Creek, AZ
Home Values in the Area
Average Home Value in this Area
Purchase History
| Date | Buyer | Sale Price | Title Company |
|---|---|---|---|
| Newton-Pender Lanny Allen | $488,000 | Pioneer Title Services | |
| Schwab Tonia D | -- | Great American Ttl Agcy Inc | |
| Schwab Tonia D | -- | Greystone Title Agency Llc | |
| Schwab Eric J | $233,000 | Fidelity Natl Title Agency | |
| Platt Amanda M | $123,000 | Security Title Agency | |
| Aurora Loan Services Llc | $246,289 | Accommodation | |
| Sandoval Yessica E | $289,000 | Commonwealth Title | |
| Daugherty Michael A | $161,154 | Security Title Agency | |
| Elliott Homes Of Arizona Inc | $125,000 | Security Title Agency |
Mortgage History
| Date | Status | Borrower | Loan Amount |
|---|---|---|---|
| Open | Newton-Pender Lanny Allen | $480,500 | |
| Closed | Newton-Pender Lanny Allen | $463,600 | |
| Previous Owner | Schwab Tonia D | $82,000 | |
| Previous Owner | Schwab Tonia D | $288,000 | |
| Previous Owner | Schwab Tonia D | $227,500 | |
| Previous Owner | Schwab Eric J | $240,800 | |
| Previous Owner | Schwab Eric J | $238,009 | |
| Previous Owner | Platt Amanda M | $118,595 | |
| Previous Owner | Platt Amanda M | $120,772 | |
| Previous Owner | Sandoval Yessica E | $231,200 | |
| Previous Owner | Daugherty Michael A | $35,000 | |
| Previous Owner | Daugherty Michael A | $141,000 | |
| Previous Owner | Daugherty Michael A | $128,900 | |
| Closed | Daugherty Michael A | $32,200 |
Property History
| Date | Event | Price | Change | Sq Ft Price |
|---|---|---|---|---|
| 10/30/2023 10/30/23 | Sold | $488,000 | -2.4% | $232 / Sq Ft |
| 10/27/2023 10/27/23 | Price Changed | $499,999 | 0.0% | $238 / Sq Ft |
| 09/27/2023 09/27/23 | Pending | -- | -- | -- |
| 07/28/2023 07/28/23 | For Sale | $499,999 | +2.5% | $238 / Sq Ft |
| 07/25/2023 07/25/23 | Off Market | $488,000 | -- | -- |
| 07/22/2023 07/22/23 | For Sale | $499,999 | 0.0% | $238 / Sq Ft |
| 07/17/2023 07/17/23 | Price Changed | $499,999 | +114.6% | $238 / Sq Ft |
| 03/24/2016 03/24/16 | Sold | $233,000 | +1.3% | $111 / Sq Ft |
| 02/25/2016 02/25/16 | Pending | -- | -- | -- |
| 02/18/2016 02/18/16 | Price Changed | $230,000 | -3.8% | $109 / Sq Ft |
| 02/05/2016 02/05/16 | Price Changed | $239,000 | -0.4% | $114 / Sq Ft |
| 01/20/2016 01/20/16 | For Sale | $240,000 | -- | $114 / Sq Ft |
Tax History Compared to Growth
Tax History
| Year | Tax Paid | Tax Assessment Tax Assessment Total Assessment is a certain percentage of the fair market value that is determined by local assessors to be the total taxable value of land and additions on the property. | Land | Improvement |
|---|---|---|---|---|
| 2025 | $1,765 | $19,209 | -- | -- |
| 2024 | $1,809 | $18,294 | -- | -- |
| 2023 | $1,809 | $34,280 | $6,850 | $27,430 |
| 2022 | $1,752 | $26,510 | $5,300 | $21,210 |
| 2021 | $1,793 | $24,000 | $4,800 | $19,200 |
| 2020 | $1,737 | $22,680 | $4,530 | $18,150 |
| 2019 | $1,687 | $20,580 | $4,110 | $16,470 |
| 2018 | $1,619 | $19,200 | $3,840 | $15,360 |
| 2017 | $1,718 | $17,250 | $3,450 | $13,800 |
| 2016 | $1,497 | $16,610 | $3,320 | $13,290 |
| 2015 | $1,454 | $15,610 | $3,120 | $12,490 |
Agents Affiliated with this Home
-
Shauna Mackey

Seller's Agent in 2023
Shauna Mackey
Mackey & Associates Realty
(909) 702-8360
2 in this area
182 Total Sales
-
Ken Mackey

Seller Co-Listing Agent in 2023
Ken Mackey
Mackey & Associates Realty
(623) 208-0796
2 in this area
169 Total Sales
-
Aaron Tena

Buyer's Agent in 2023
Aaron Tena
Barrett Real Estate
(480) 994-0800
1 in this area
41 Total Sales
-
Shannon Gillette

Seller's Agent in 2016
Shannon Gillette
Real Broker
(480) 352-6027
34 in this area
440 Total Sales
-
Brett Tanner

Buyer's Agent in 2016
Brett Tanner
Keller Williams Realty Phoenix
(623) 688-1710
2 in this area
633 Total Sales
Map
Source: Arizona Regional Multiple Listing Service (ARMLS)
MLS Number: 6578083
APN: 304-66-281
- 21299 E Roundup Way
- 21334 E Lords Ct
- 21165 E Thornton Rd
- 21192 E Stirrup St
- 21099 E Mayberry Rd
- 21141 E Stirrup St
- 21032 E Thornton Rd
- 21083 E Reins Rd
- 21492 E Roundup Way
- 21472 E Saddle Ct
- 20979 E Mayberry Rd
- 21173 E Canary Way
- 21165 E Canary Way
- 21149 E Canary Way
- 21141 E Canary Way
- 20955 E Mayberry Rd
- 21133 E Canary Way
- 20948 E Saddle Way
- 20947 E Mayberry Rd
- 21402 E Alyssa Rd
- 21264 E Lords Way
- 21274 E Lords Way
- 21254 E Lords Way
- 21284 E Lords Way
- 21244 E Lords Way
- 21269 E Lords Way
- 21279 E Lords Way
- 21294 E Lords Way
- 21299 E Lords Way
- 21264 E Roundup Way
- 21274 E Roundup Way
- 21188 E Lords Way
- 21254 E Roundup Way
- 21284 E Roundup Way
- 21302 E Lords Ct
- 21244 E Roundup Way
- 21294 E Roundup Way
- 21191 E Lords Way
- 21176 E Lords Way
- 21179 E Lords Way
