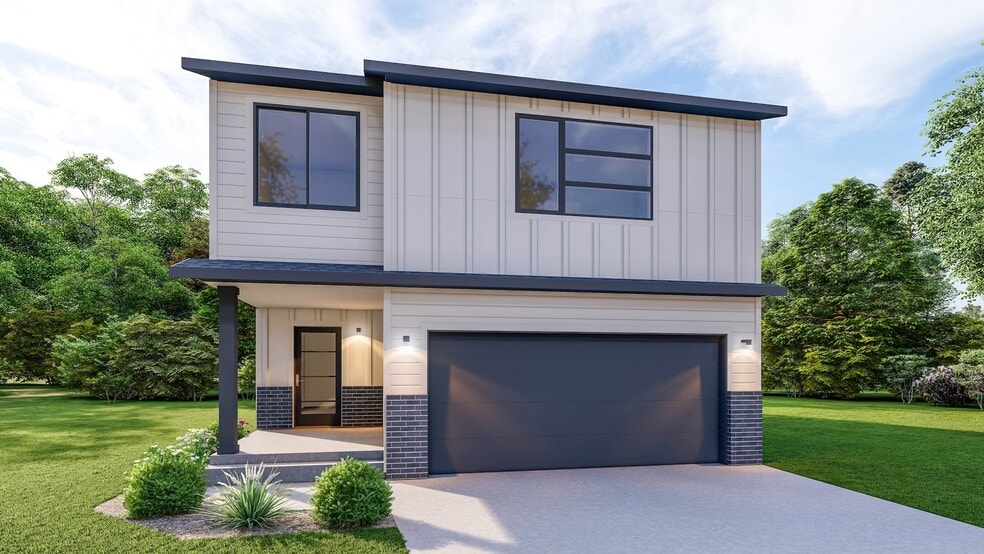
Estimated payment starting at $2,439/month
Total Views
36,996
3
Beds
3
Baths
2,127
Sq Ft
$185
Price per Sq Ft
Highlights
- New Construction
- Primary Bedroom Suite
- Deck
- Bennett Elementary School Rated A-
- Built-In Refrigerator
- Vaulted Ceiling
About This Floor Plan
The 2127 3 Level 2-Stall plan offers plenty of living space divided between 3 fully finished levels. This home includes an open great room with vaulted 12' ceilings and lots of windows, offering plenty of light to brighten your home. The open concept kitchen and dining room provide easy cooking access while entertaining family and guests. This home has 3 bedrooms, 3 baths, and a fully finished lower level, creating a wonderful family home. A sodded yard, sprinkler system, and deck/patio are all included!
Sales Office
All tours are by appointment only. Please contact sales office to schedule.
Sales Team
Carter Anderson
Office Address
6672 14th St S
Fargo, ND 58104
Home Details
Home Type
- Single Family
Parking
- 2 Car Attached Garage
- Front Facing Garage
Taxes
- No Special Tax
Home Design
- New Construction
Interior Spaces
- 2,127 Sq Ft Home
- 3-Story Property
- Vaulted Ceiling
- Family Room
- Living Room
- Combination Kitchen and Dining Room
Kitchen
- Breakfast Bar
- Built-In Range
- Range Hood
- Built-In Refrigerator
- Dishwasher
- Kitchen Island
Bedrooms and Bathrooms
- 3 Bedrooms
- Primary Bedroom Suite
- Walk-In Closet
- 3 Full Bathrooms
- Bathtub with Shower
- Walk-in Shower
Laundry
- Laundry on upper level
- Washer and Dryer Hookup
Finished Basement
- Bedroom in Basement
- Basement Window Egress
Outdoor Features
- Deck
Utilities
- Central Heating and Cooling System
- High Speed Internet
- Cable TV Available
Community Details
- No Home Owners Association
Map
Other Plans in Meadow View
About the Builder
For almost two decades, Thomsen Homes has been dedicated to building quality homes for individuals and families to call their own. They are supported by a dynamic team of experts with a shared passion for home-building. Every day, the employees bring the coveted Midwestern work ethic to each project, and this dedication is evident in the commitment they show to homeowners. Thomsen Homes listens to clients' ideas, considers their lifestyle needs, and works closely with them to develop the best approach to creating their dream homes. Each team member contributes unique talents, skills, and accomplishments, making Thomsen Homes the leading homebuilder in the FM and Grand Forks areas.
Nearby Homes
- Meadow View
- Meadow View - Meadow View Duplex
- 1555 72nd Ave S
- 7494 Eagle Point Dr S
- 7448 16th St S
- 6270 21st St S
- 1572 75th Ave S
- 6230 21st St S
- Golden Valley - Golden Valley 2nd Addition
- 2665 69th Ave S
- 2732 69th Ave S
- Madelyn's Meadows
- Selkirk Place - Selkirk 3rd Addition
- 5820 31st St S
- 5784 31st St S
- 5764 31st St S
- Selkirk Place - Selkirk 2nd Addition
- 5579 31st St S
- NA Na
- 5889 41st St S






