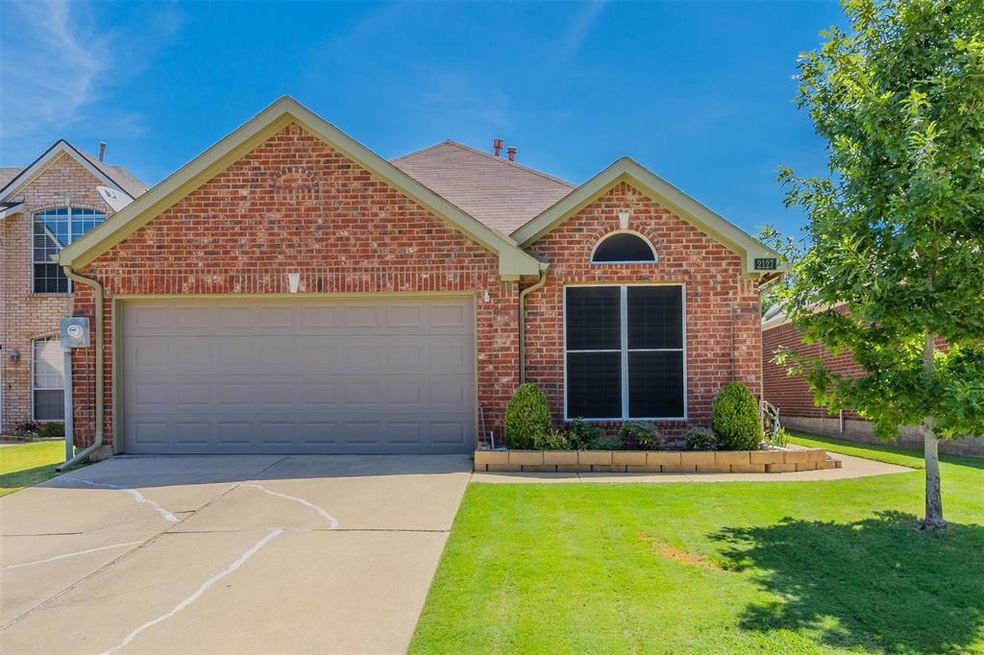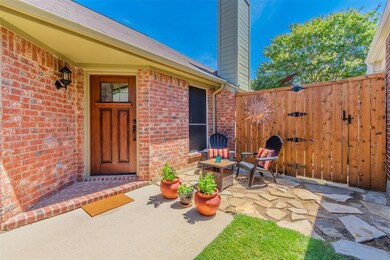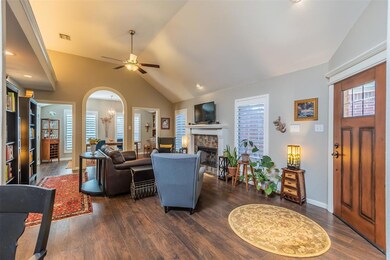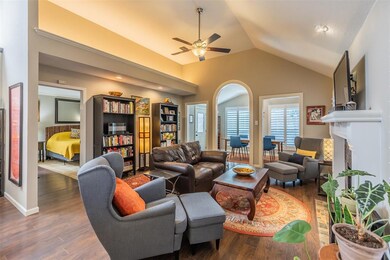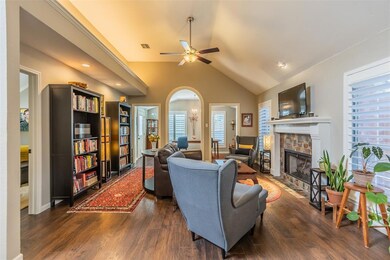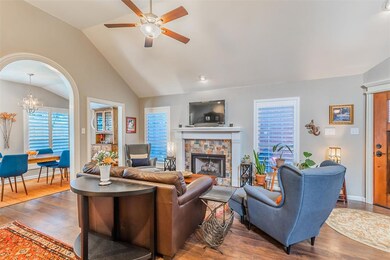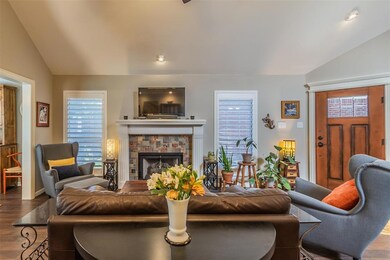
2127 Amherst Dr Lewisville, TX 75067
Creekside NeighborhoodHighlights
- Open Floorplan
- Vaulted Ceiling
- Granite Countertops
- Lewisville High School Rated A-
- Traditional Architecture
- 2 Car Attached Garage
About This Home
As of March 2025Multiple offers received - Deadline is July 31 at 8pm. Welcome home to your inviting open floor plan for easy entertaining and memory-making. This tastefully updated single-story home is ready to move in. Granite countertops throughout. Recently updated custom marble backsplash to the ceiling, and extended glass front lighted cabinets in the kitchen for extra storage and appeal. Stainless steel appliances and breakfast bar for your everyday family time. The inviting living room features a cozy gas fireplace and ceiling fan. Plantation shutters, solar screens, wood laminate flooring throughout the home, and tile in wet areas. The primary bath features a frameless glass shower enclosure, a garden jetted tub, dual sinks, and a roomy walk-in closet. The manicured low maintenance backyard has a flagstone patio and evergreen hedges, perfect for summer gatherings or just relaxing. Centrally located with easy access to major highways, schools, shopping, and entertainment.
Last Agent to Sell the Property
Ebby Halliday Realtors License #0599544 Listed on: 07/22/2022

Home Details
Home Type
- Single Family
Est. Annual Taxes
- $4,878
Year Built
- Built in 1993
Lot Details
- 4,356 Sq Ft Lot
Parking
- 2 Car Attached Garage
- Garage Door Opener
Home Design
- Traditional Architecture
- Brick Exterior Construction
- Slab Foundation
- Composition Roof
Interior Spaces
- 1,512 Sq Ft Home
- 1-Story Property
- Open Floorplan
- Vaulted Ceiling
- Chandelier
- Gas Fireplace
- Laminate Flooring
Kitchen
- Eat-In Kitchen
- Dishwasher
- Granite Countertops
- Disposal
Bedrooms and Bathrooms
- 3 Bedrooms
- 2 Full Bathrooms
- Double Vanity
Schools
- Southridge Elementary School
- Lewisville High School
Utilities
- Central Air
- Heating System Uses Natural Gas
- High Speed Internet
- Cable TV Available
Community Details
- Willow Grove Ph 1 Subdivision
Listing and Financial Details
- Legal Lot and Block 22 / G
- Assessor Parcel Number R130235
Ownership History
Purchase Details
Home Financials for this Owner
Home Financials are based on the most recent Mortgage that was taken out on this home.Purchase Details
Home Financials for this Owner
Home Financials are based on the most recent Mortgage that was taken out on this home.Purchase Details
Purchase Details
Home Financials for this Owner
Home Financials are based on the most recent Mortgage that was taken out on this home.Purchase Details
Home Financials for this Owner
Home Financials are based on the most recent Mortgage that was taken out on this home.Purchase Details
Home Financials for this Owner
Home Financials are based on the most recent Mortgage that was taken out on this home.Similar Homes in Lewisville, TX
Home Values in the Area
Average Home Value in this Area
Purchase History
| Date | Type | Sale Price | Title Company |
|---|---|---|---|
| Deed | -- | None Listed On Document | |
| Deed | -- | Ashley L Cook Pc | |
| Warranty Deed | -- | Txprem | |
| Vendors Lien | -- | Allegiance Title Co | |
| Warranty Deed | -- | None Available | |
| Warranty Deed | -- | -- |
Mortgage History
| Date | Status | Loan Amount | Loan Type |
|---|---|---|---|
| Open | $359,000 | New Conventional | |
| Previous Owner | $381,210 | Balloon | |
| Previous Owner | $171,000 | Stand Alone Refi Refinance Of Original Loan | |
| Previous Owner | $154,850 | New Conventional | |
| Previous Owner | $116,000 | New Conventional | |
| Previous Owner | $94,900 | No Value Available |
Property History
| Date | Event | Price | Change | Sq Ft Price |
|---|---|---|---|---|
| 03/27/2025 03/27/25 | Sold | -- | -- | -- |
| 02/25/2025 02/25/25 | Pending | -- | -- | -- |
| 02/20/2025 02/20/25 | For Sale | $399,000 | +3.1% | $264 / Sq Ft |
| 08/17/2022 08/17/22 | Sold | -- | -- | -- |
| 08/02/2022 08/02/22 | Pending | -- | -- | -- |
| 07/22/2022 07/22/22 | For Sale | $387,000 | +61.3% | $256 / Sq Ft |
| 05/23/2018 05/23/18 | Sold | -- | -- | -- |
| 05/07/2018 05/07/18 | Pending | -- | -- | -- |
| 04/28/2018 04/28/18 | For Sale | $240,000 | -- | $175 / Sq Ft |
Tax History Compared to Growth
Tax History
| Year | Tax Paid | Tax Assessment Tax Assessment Total Assessment is a certain percentage of the fair market value that is determined by local assessors to be the total taxable value of land and additions on the property. | Land | Improvement |
|---|---|---|---|---|
| 2024 | $6,118 | $354,047 | $65,439 | $288,608 |
| 2023 | $6,133 | $352,732 | $65,439 | $287,293 |
| 2022 | $5,130 | $270,343 | $65,439 | $226,484 |
| 2021 | $4,954 | $245,766 | $54,885 | $190,881 |
| 2020 | $4,494 | $224,004 | $50,663 | $173,341 |
| 2019 | $4,589 | $221,779 | $50,663 | $171,116 |
| 2018 | $3,996 | $192,000 | $50,663 | $141,337 |
| 2017 | $3,681 | $174,900 | $50,663 | $141,337 |
| 2016 | $3,346 | $159,000 | $32,856 | $126,144 |
| 2015 | $2,986 | $159,000 | $32,856 | $126,144 |
| 2013 | -- | $134,755 | $32,856 | $101,899 |
Agents Affiliated with this Home
-
Heather Stevens

Seller's Agent in 2025
Heather Stevens
The Agency Frisco
(972) 971-4017
3 in this area
204 Total Sales
-
Dawn Saye

Buyer's Agent in 2025
Dawn Saye
Keller Williams Realty
(817) 454-3777
1 in this area
79 Total Sales
-
DIANA MCCARTY

Seller's Agent in 2022
DIANA MCCARTY
Ebby Halliday
(214) 587-2603
1 in this area
41 Total Sales
-
Tina Sparkman
T
Seller's Agent in 2018
Tina Sparkman
Coldwell Banker Apex, REALTORS
(214) 435-2000
7 Total Sales
Map
Source: North Texas Real Estate Information Systems (NTREIS)
MLS Number: 20121730
APN: R130235
- 2160 Glenhaven Dr
- 920 Plantation Dr
- 950 Highgate Dr
- 2108 Montclair Ln
- 2073 Rushmore Ct
- 2105 Fountain Dr
- 418 Creekwood Ln
- 413 Creekwood Ln
- 900 Valley View Dr
- 405 Wind Wood Dr
- 975 W Corporate Dr
- 2036 Camelot Dr
- 2010 Hillshire Dr
- 520 Timber Way Dr
- 321 Antler Ct
- 2044 Kenny Ct
- 2045 Biscayne Dr
- 2098 Amber Ct
- 2066 Briarcliff Rd
- 2038 Biscayne Dr
