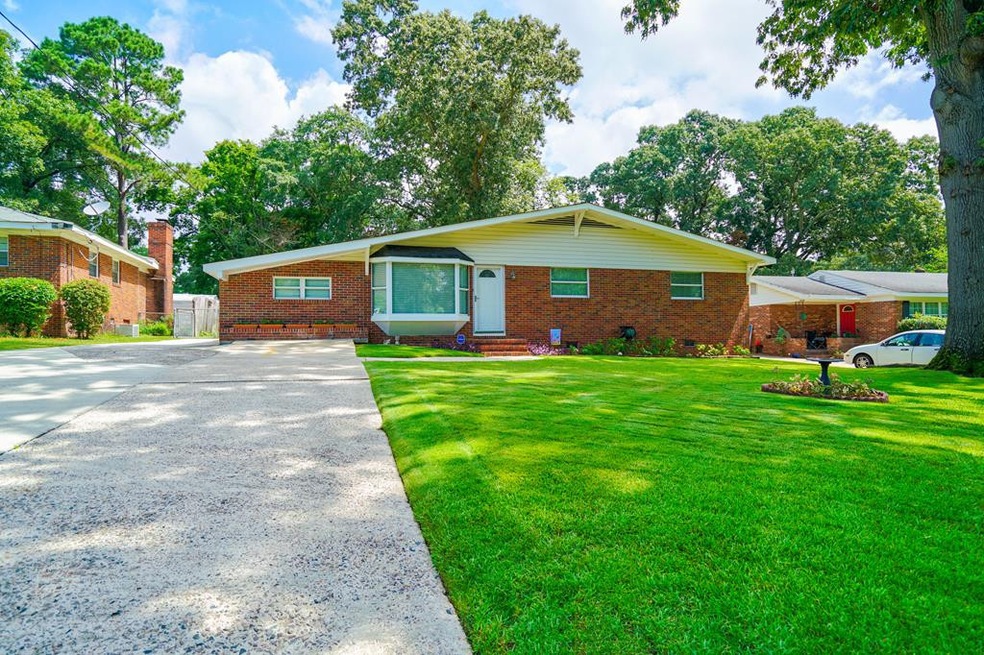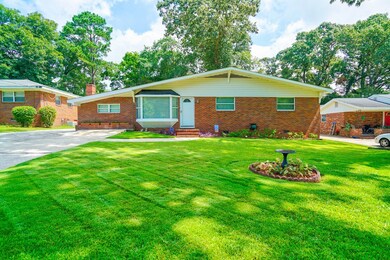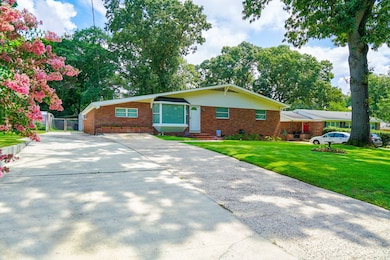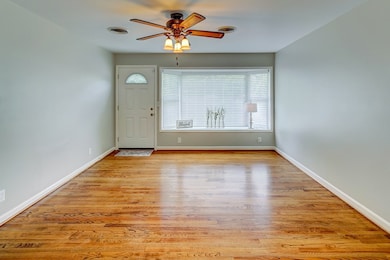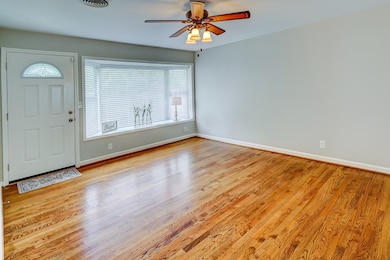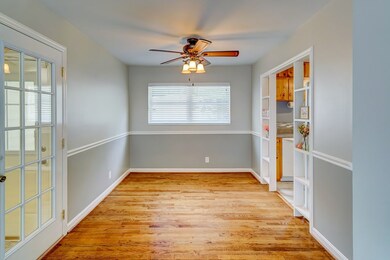
2127 Balfour St Augusta, GA 30906
Southside NeighborhoodHighlights
- Newly Painted Property
- Ranch Style House
- Bonus Room
- Johnson Magnet Rated 10
- Wood Flooring
- Great Room
About This Home
As of February 2023#LotsOfUpdates This well established home has a HGTV feel. This home has been updated throughout. There are replacement windows installed, new fixtures, and many more. The living room features a large bay window that over looks the completely landscaped yard. The kitchen has true pine cabinets, new counter tops, and Frigidaire appliance package.There is hardwood floors, ceramic tile, and carpet throughout the entire home. The double gate entry to the completely landscaped back yard features a patio(13x16) that is great to hang out. The double detached garage is wired for electric and can be used as a workshop.
Last Agent to Sell the Property
Vandermorgan Realty License #285108 Listed on: 07/11/2019

Last Buyer's Agent
Heather Ferrante
Blanchard & Calhoun - Evans
Home Details
Home Type
- Single Family
Est. Annual Taxes
- $2,171
Year Built
- Built in 1959
Lot Details
- Privacy Fence
- Landscaped
- Front and Back Yard Sprinklers
Parking
- 2 Car Detached Garage
Home Design
- Ranch Style House
- Newly Painted Property
- Brick Exterior Construction
- Slab Foundation
- Composition Roof
- Vinyl Siding
Interior Spaces
- 1,485 Sq Ft Home
- Ceiling Fan
- Great Room
- Family Room
- Living Room
- Breakfast Room
- Dining Room
- Bonus Room
- Pull Down Stairs to Attic
- Laundry Room
Kitchen
- Gas Range
- Dishwasher
Flooring
- Wood
- Carpet
- Ceramic Tile
Bedrooms and Bathrooms
- 3 Bedrooms
- 2 Full Bathrooms
Outdoor Features
- Patio
- Separate Outdoor Workshop
- Rear Porch
Schools
- Roy E Rollins Elementary School
- Glenn Hills Middle School
- Butler Comp. High School
Utilities
- Forced Air Heating and Cooling System
- Heating System Uses Natural Gas
Community Details
- No Home Owners Association
- Peachtree Heights Subdivision
Listing and Financial Details
- Assessor Parcel Number 121-4-161-00-0
Ownership History
Purchase Details
Home Financials for this Owner
Home Financials are based on the most recent Mortgage that was taken out on this home.Purchase Details
Home Financials for this Owner
Home Financials are based on the most recent Mortgage that was taken out on this home.Purchase Details
Home Financials for this Owner
Home Financials are based on the most recent Mortgage that was taken out on this home.Purchase Details
Purchase Details
Purchase Details
Purchase Details
Similar Homes in Augusta, GA
Home Values in the Area
Average Home Value in this Area
Purchase History
| Date | Type | Sale Price | Title Company |
|---|---|---|---|
| Warranty Deed | $179,900 | -- | |
| Warranty Deed | $128,150 | -- | |
| Warranty Deed | $68,000 | -- | |
| Deed | -- | -- | |
| Deed | -- | -- | |
| Deed | $53,000 | -- | |
| Deed | $53,000 | -- |
Mortgage History
| Date | Status | Loan Amount | Loan Type |
|---|---|---|---|
| Open | $176,641 | FHA | |
| Previous Owner | $130,392 | New Conventional | |
| Previous Owner | $64,400 | Unknown | |
| Previous Owner | $65,960 | No Value Available |
Property History
| Date | Event | Price | Change | Sq Ft Price |
|---|---|---|---|---|
| 02/16/2023 02/16/23 | For Sale | $179,900 | 0.0% | $121 / Sq Ft |
| 02/15/2023 02/15/23 | Sold | $179,900 | 0.0% | $121 / Sq Ft |
| 02/15/2023 02/15/23 | Sold | $179,900 | 0.0% | $121 / Sq Ft |
| 02/13/2023 02/13/23 | Pending | -- | -- | -- |
| 01/17/2023 01/17/23 | Pending | -- | -- | -- |
| 01/04/2023 01/04/23 | For Sale | $179,900 | +40.4% | $121 / Sq Ft |
| 08/16/2019 08/16/19 | Sold | $128,150 | +2.6% | $86 / Sq Ft |
| 07/14/2019 07/14/19 | Pending | -- | -- | -- |
| 07/11/2019 07/11/19 | For Sale | $124,900 | -- | $84 / Sq Ft |
Tax History Compared to Growth
Tax History
| Year | Tax Paid | Tax Assessment Tax Assessment Total Assessment is a certain percentage of the fair market value that is determined by local assessors to be the total taxable value of land and additions on the property. | Land | Improvement |
|---|---|---|---|---|
| 2024 | $2,171 | $71,084 | $6,800 | $64,284 |
| 2023 | $2,171 | $60,304 | $6,800 | $53,504 |
| 2022 | $1,772 | $49,138 | $6,800 | $42,338 |
| 2021 | $1,521 | $36,624 | $6,800 | $29,824 |
| 2020 | $1,500 | $36,624 | $6,800 | $29,824 |
| 2019 | $1,419 | $36,624 | $6,800 | $29,824 |
| 2018 | $1,427 | $36,624 | $6,800 | $29,824 |
| 2017 | $1,367 | $36,624 | $6,800 | $29,824 |
| 2016 | $1,296 | $34,404 | $6,800 | $27,604 |
| 2015 | $1,304 | $34,404 | $6,800 | $27,604 |
| 2014 | $1,305 | $34,404 | $6,800 | $27,604 |
Agents Affiliated with this Home
-
C
Seller's Agent in 2023
Comp Agent Not Member
For COMP Purposes Only
-
Jonathan Bentley

Seller's Agent in 2023
Jonathan Bentley
Berkshire Hathaway HomeServices Beazley Realtors
(706) 910-4604
2 in this area
116 Total Sales
-
Shannon Rollings

Buyer's Agent in 2023
Shannon Rollings
Shannon Rollings Real Estate
(803) 349-4999
14 in this area
2,920 Total Sales
-
Justin Bolin

Seller's Agent in 2019
Justin Bolin
Vandermorgan Realty
(706) 627-2726
42 in this area
727 Total Sales
-
H
Buyer's Agent in 2019
Heather Ferrante
Blanchard & Calhoun - Evans
Map
Source: REALTORS® of Greater Augusta
MLS Number: 443993
APN: 1214161000
- 2112 Balfour St
- 2106 Cadden Rd
- 2150 Cadden Rd
- 3305 Rushing Rd
- 2203 Mura Dr
- 2209 Cadden Rd
- 2211 Mura Dr
- 3438 Rushing Rd
- 3416 Sutton Place
- 1835 Formosa Dr
- 2234 Silverdale Rd
- 3441 Murphy Ct
- 2310 Mura Dr
- 3515 Potomac Dr
- 1810 Dawn St
- 2144 Alfred Ln
- 2113 Chadwick Rd
- 2144 Reedale Ave
- 2148 Reedale Ave
- 3611 Kentwood Dr Unit 1
