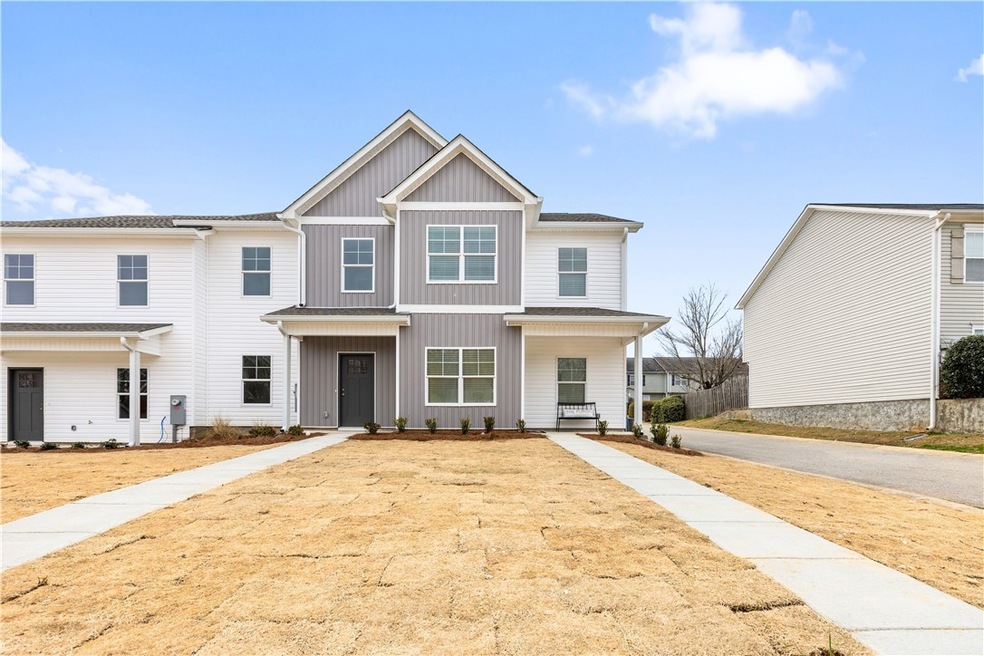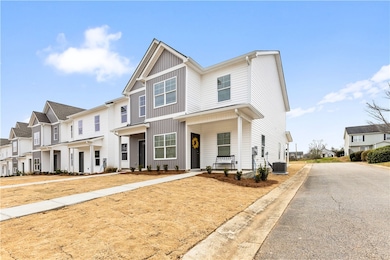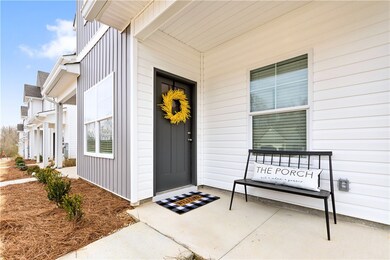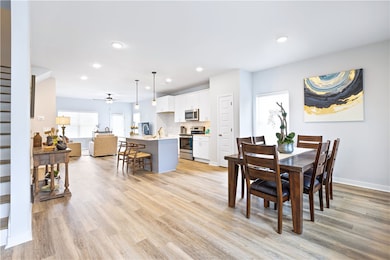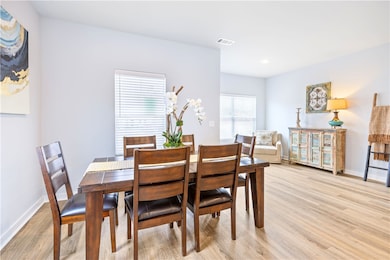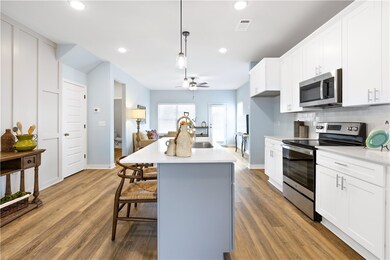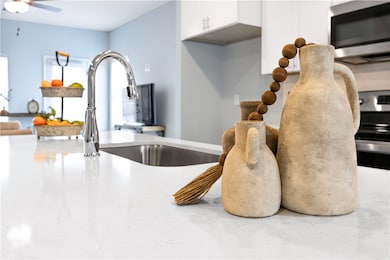2127 Cobblestone Dr Unit 10 Opelika, AL 36804
Estimated payment $1,444/month
Highlights
- New Construction
- Clubhouse
- Attic
- Southview Primary School Rated A
- Engineered Wood Flooring
- Community Pool
About This Home
Modern Farmhouse Style Townhomes with unexpected design features to maximize the space and functionality of the open floorplan. The townhome is flooded with natural light throughout. Features that start conversations are: Exterior Features: Covered front porch, covered rear porch with cable outlet and storage room, Maintenance Free Exterior (no painting) Interior Features: hardwood stair tread (no carpet), LVP flooring on the main level, soft close cabinets, kitchen w/ island, full size breakfast area can accommodate a farmhouse style table. Call to schedule your private showing and ask about interest rate details.
Townhouse Details
Home Type
- Townhome
Est. Annual Taxes
- $216
Year Built
- Built in 2023 | New Construction
Lot Details
- 4,356 Sq Ft Lot
- Privacy Fence
- Back Yard Fenced
Home Design
- Slab Foundation
- Vinyl Siding
Interior Spaces
- 1,750 Sq Ft Home
- 2-Story Property
- Ceiling Fan
- Washer and Dryer Hookup
- Attic
Kitchen
- Breakfast Area or Nook
- Eat-In Kitchen
- Walk-In Pantry
- Electric Range
- Stove
- Microwave
- Dishwasher
- Kitchen Island
- Disposal
Flooring
- Engineered Wood
- Carpet
Bedrooms and Bathrooms
- 3 Bedrooms
Outdoor Features
- Covered Patio or Porch
- Outdoor Storage
Schools
- Northside Intermediate/Southview Primary
Utilities
- Central Air
- Heat Pump System
- Cable TV Available
Listing and Financial Details
- Home warranty included in the sale of the property
- Assessor Parcel Number 43 10 08 27 3 000 087 000
Community Details
Overview
- Property has a Home Owners Association
- The Cottages At Fieldstone Subdivision
Amenities
- Community Barbecue Grill
- Clubhouse
- Meeting Room
Recreation
- Community Pool
Map
Home Values in the Area
Average Home Value in this Area
Tax History
| Year | Tax Paid | Tax Assessment Tax Assessment Total Assessment is a certain percentage of the fair market value that is determined by local assessors to be the total taxable value of land and additions on the property. | Land | Improvement |
|---|---|---|---|---|
| 2024 | $216 | $4,000 | $4,000 | $0 |
| 2023 | $216 | $3,000 | $3,000 | $0 |
| 2022 | $162 | $3,000 | $0 | $0 |
| 2021 | $122 | $2,250 | $2,250 | $0 |
| 2020 | $122 | $2,250 | $2,250 | $0 |
| 2019 | $122 | $2,250 | $2,250 | $0 |
| 2018 | $122 | $2,260 | $0 | $0 |
| 2015 | $122 | $2,260 | $0 | $0 |
| 2014 | $122 | $2,260 | $0 | $0 |
Property History
| Date | Event | Price | Change | Sq Ft Price |
|---|---|---|---|---|
| 08/03/2025 08/03/25 | For Sale | $270,000 | 0.0% | $154 / Sq Ft |
| 07/31/2025 07/31/25 | Off Market | $270,000 | -- | -- |
| 04/21/2025 04/21/25 | For Sale | $270,000 | 0.0% | $154 / Sq Ft |
| 04/17/2025 04/17/25 | Off Market | $270,000 | -- | -- |
| 06/01/2024 06/01/24 | Price Changed | $270,000 | -1.8% | $154 / Sq Ft |
| 04/17/2024 04/17/24 | For Sale | $275,000 | -- | $157 / Sq Ft |
Source: Lee County Association of REALTORS®
MLS Number: 169653
APN: 10-08-27-3-000-087.000
- 2133 Cobblestone Dr Unit 7
- 2135 Cobblestone Dr Unit 6
- 2301 Cobblestone Dr
- 2288 Alabama 169
- 2288 Al Highway 169
- 2398 Alabama 169
- 76 Lee Road 418
- 3011 Wymond Dr
- 45 Lee Road 700
- Aspen Plan at Drake’s Landing
- Westover II Plan at Drake’s Landing
- Brooke Plan at Drake’s Landing
- Delilah Plan at Drake’s Landing
- Birch Plan at Drake’s Landing
- Hawthorne Plan at Drake’s Landing
- Camden II Plan at Drake’s Landing
- Gloria Plan at Drake’s Landing
- Cannaberra II Plan at Drake’s Landing
- Benton Plan at Drake’s Landing
- Dogwood Plan at Drake’s Landing
- 2110 Winding Oak Dr
- 406 Wittel Ave
- 1650 S Fox Run Pkwy
- 417 Bush Creek Rd
- 1375 Mccoy St
- 1904 S Long St
- 411 S 10th St
- 108 N 9th St
- 1241 Hidden Den Trail
- 1801 Century Blvd
- 1300 Woodland Cir
- 2000 Legacy Cir
- 1500 Pinehurst Dr
- 700 N 9th St
- 2050 Pepperell Pkwy
- 311 Hillcrest Ct
- 2568 E Glenn Ave
- 2106 Waverly Pkwy
- 3200 King Ave
- 2300 Lafayette Pkwy
