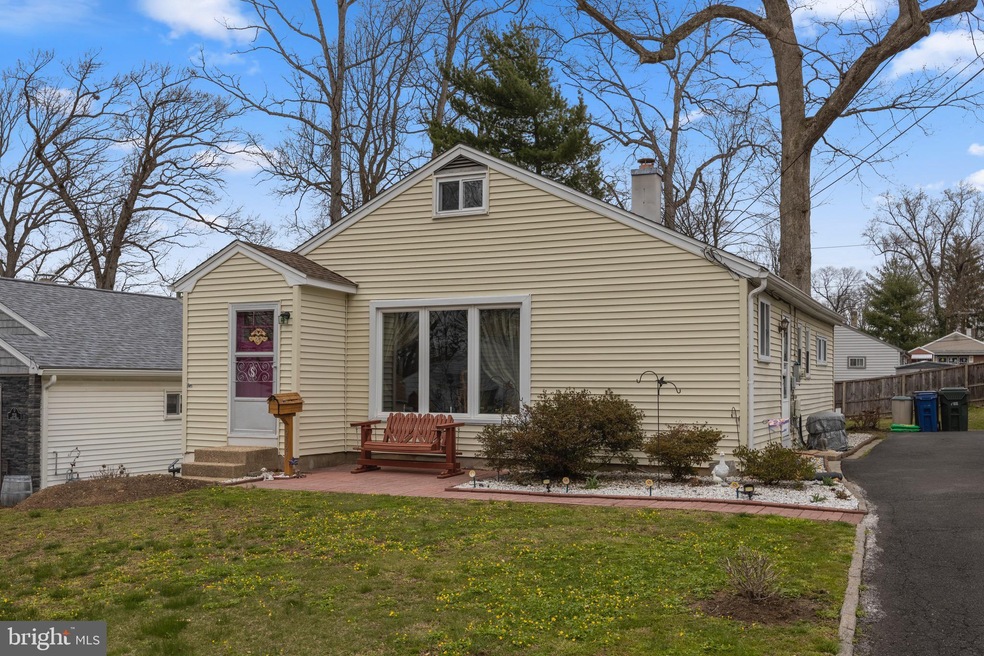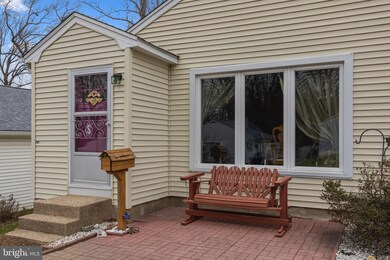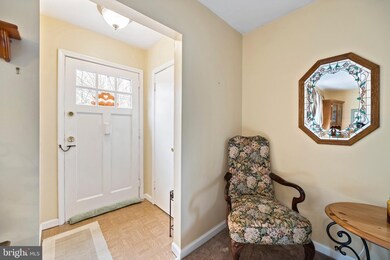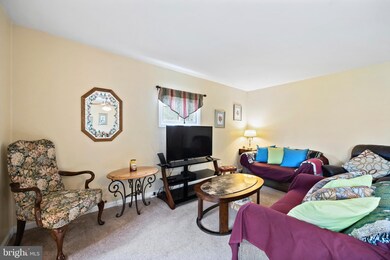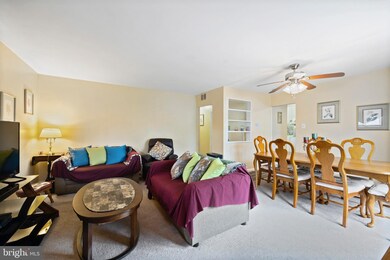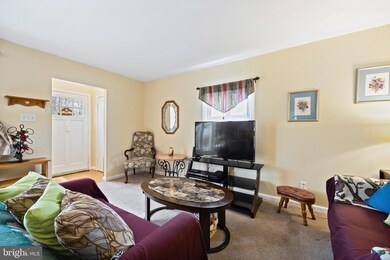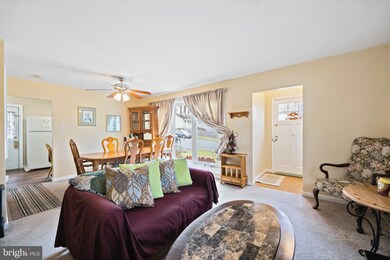
2127 Curtis Ave Abington, PA 19001
Abington NeighborhoodEstimated Value: $344,000 - $395,000
Highlights
- No HOA
- Living Room
- En-Suite Primary Bedroom
- Highland School Rated A-
- Bungalow
- 90% Forced Air Heating and Cooling System
About This Home
As of June 2022Here is the one you have been looking to buy!! Amazing curb appeal, move in ready and very well cared for single home with 3 bedrooms and 1.5 baths all on 1 floor. Add that you are in the well sought after Abington School district you can not go wrong with this one. Located half block from Highland Elementary and walking distance to 2 train stations. You walk right into a great sized living room that also serves as combo for your dining room table. This open space is great for entertaining with your loved ones. Right next to the open space is the kitchen that also offers the perfect space for the washer and dryer. There is a side door in the kitchen that gives you easy access to the driveway. When you walk through the living room you will find a large bathroom and 3 well sized bedrooms. The master bedroom also has a half bath room. In the back yard you will an over sized deck that is perfect for those summer BBQ's and the back yard itself has plenty of room for entertainment. With this one. all you have to do is bring your furniture and make yourself at home
Home Details
Home Type
- Single Family
Est. Annual Taxes
- $3,838
Year Built
- Built in 1950
Lot Details
- 6,250 Sq Ft Lot
- Lot Dimensions are 50.00 x 0.00
Home Design
- Bungalow
- Block Foundation
- Vinyl Siding
Interior Spaces
- 1,072 Sq Ft Home
- Property has 1 Level
- Living Room
- Dining Room
- Laundry on main level
Bedrooms and Bathrooms
- 3 Main Level Bedrooms
- En-Suite Primary Bedroom
Parking
- 3 Parking Spaces
- 3 Driveway Spaces
- Shared Driveway
Utilities
- 90% Forced Air Heating and Cooling System
- Cooling System Utilizes Natural Gas
- Natural Gas Water Heater
Community Details
- No Home Owners Association
- Highlands Subdivision
Listing and Financial Details
- Tax Lot 030
- Assessor Parcel Number 30-00-12356-007
Ownership History
Purchase Details
Home Financials for this Owner
Home Financials are based on the most recent Mortgage that was taken out on this home.Purchase Details
Home Financials for this Owner
Home Financials are based on the most recent Mortgage that was taken out on this home.Similar Homes in the area
Home Values in the Area
Average Home Value in this Area
Purchase History
| Date | Buyer | Sale Price | Title Company |
|---|---|---|---|
| Wielgus Richard | $335,000 | Closing Edge Llc | |
| Ragbir Lochan B | $14,000 | None Available |
Mortgage History
| Date | Status | Borrower | Loan Amount |
|---|---|---|---|
| Previous Owner | Wielgus Richard | $324,950 | |
| Closed | Wielgus Richard | $16,750 |
Property History
| Date | Event | Price | Change | Sq Ft Price |
|---|---|---|---|---|
| 06/03/2022 06/03/22 | Sold | $335,000 | +11.7% | $313 / Sq Ft |
| 04/14/2022 04/14/22 | Pending | -- | -- | -- |
| 04/06/2022 04/06/22 | For Sale | $299,900 | +99.9% | $280 / Sq Ft |
| 08/24/2015 08/24/15 | Sold | $150,000 | -3.2% | $140 / Sq Ft |
| 07/19/2015 07/19/15 | Pending | -- | -- | -- |
| 07/08/2015 07/08/15 | Price Changed | $154,900 | -6.1% | $144 / Sq Ft |
| 07/06/2015 07/06/15 | For Sale | $164,900 | 0.0% | $154 / Sq Ft |
| 06/21/2015 06/21/15 | Pending | -- | -- | -- |
| 06/01/2015 06/01/15 | For Sale | $164,900 | -- | $154 / Sq Ft |
Tax History Compared to Growth
Tax History
| Year | Tax Paid | Tax Assessment Tax Assessment Total Assessment is a certain percentage of the fair market value that is determined by local assessors to be the total taxable value of land and additions on the property. | Land | Improvement |
|---|---|---|---|---|
| 2024 | $4,138 | $89,360 | $39,570 | $49,790 |
| 2023 | $3,966 | $89,360 | $39,570 | $49,790 |
| 2022 | $3,838 | $89,360 | $39,570 | $49,790 |
| 2021 | $3,632 | $89,360 | $39,570 | $49,790 |
| 2020 | $3,580 | $89,360 | $39,570 | $49,790 |
| 2019 | $3,580 | $89,360 | $39,570 | $49,790 |
| 2018 | $3,580 | $89,360 | $39,570 | $49,790 |
| 2017 | $3,475 | $89,360 | $39,570 | $49,790 |
| 2016 | $3,440 | $89,360 | $39,570 | $49,790 |
| 2015 | $3,335 | $89,360 | $39,570 | $49,790 |
| 2014 | $3,234 | $89,360 | $39,570 | $49,790 |
Agents Affiliated with this Home
-
Chris Griswold

Seller's Agent in 2022
Chris Griswold
EXP Realty, LLC
(267) 261-1711
2 in this area
105 Total Sales
-
Eric Aronson

Buyer's Agent in 2022
Eric Aronson
Homestarr Realty
(215) 880-3330
3 in this area
130 Total Sales
-
Mitch Nikic

Seller's Agent in 2015
Mitch Nikic
Century 21 Advantage Gold-Castor
(267) 973-7017
49 Total Sales
Map
Source: Bright MLS
MLS Number: PAMC2033710
APN: 30-00-12356-007
- 2154 Clearview Ave
- 2085 Keith Rd
- 1504 Grovania Ave
- 2242 Clearview Ave
- 1566 Rockwell Rd
- 1431 Wheatsheaf Ln
- 2112 Woodland Rd
- 1551 Prospect Ave
- 1569 Prospect Ave
- 1625 Washington Ave
- 0 Franklin Ave Unit PAMC2112668
- 2020 Butler Ave
- 2338 Hamilton Ave
- 1632 Edge Hill Rd
- 1664 Old York Rd
- 1123 Cumberland Rd
- 1125 Tyson Ave
- 1413 High Ave
- 2179 Susquehanna Rd
- 1100 Tyson Ave Unit A10
- 2127 Curtis Ave
- 2123 Curtis Ave
- 2131 Curtis Ave
- 2135 Curtis Ave
- 2119 Curtis Ave
- 2126 Clearview Ave
- 2122 Clearview Ave
- 2130 Clearview Ave
- 2115 Curtis Ave
- 2139 Curtis Ave
- 2134 Clearview Ave
- 2124 Curtis Ave
- 2118 Clearview Ave
- 2128 Curtis Ave
- 2120 Curtis Ave
- 2138 Clearview Ave Unit 62
- 2132 Curtis Ave
- 2116 Curtis Ave
- 2143 Curtis Ave
- 2112 Clearview Ave
