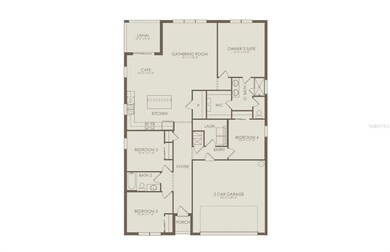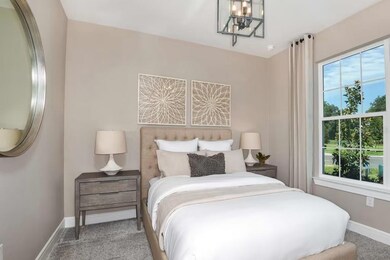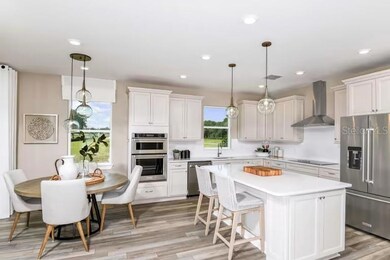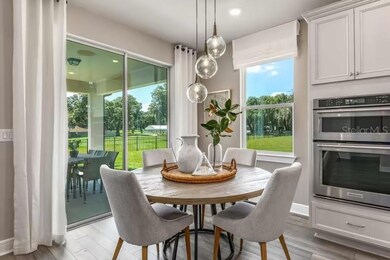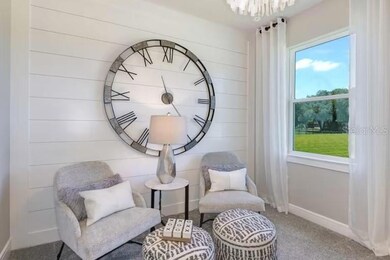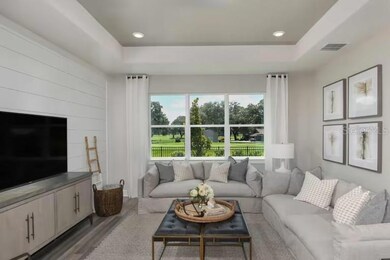
2127 Darley Oak Way North Port, FL 34289
Estimated Value: $377,971 - $474,000
Highlights
- Under Construction
- Open Floorplan
- Main Floor Primary Bedroom
- Toledo Blade Elementary School Rated A
- Florida Architecture
- Community Pool
About This Home
As of November 2023Under Construction. Special Financing available. Contact a Sales Consultant for more information. This home is under construction and expected to complete August to September 2023. The Highgate floor plan is being built with 4 bedrooms, 2 full baths, 2-car garage, and a landscaped view with southern exposure in your backyard. When you walk through the doors of the Highgate you are welcomed with a foyer leading to the spacious Kitchen which is connected to the Gathering Room and Cafe dining area. The Kitchen is exquisitely designed by the Pulte design team with stainless steel appliances, Quartz counters, polished marble tile backsplash, white shaker style cabinets, upgraded single bowl sink, walk-in pantry, and pendant prewiring ready for installation. The Owner's suite, located in the back of the home separate from the other bedrooms, is a private oasis. Large enough to fit a king bed and nightstands, it also features double windows overlooking the backyard allowing abundant natural light, and large walk-in closet. The Owner's bath features dual vanity sinks with Quartz counters, heavy glass shower with beautiful porcelain tile to the ceiling, and shower niche allowing more storage space. Porcelain tileflooring is throughout the entire home and upgraded wall paint in Agreeable Gray SW 7029. And of course, your home is not complete without an amazing outdoor living set up, the spacious 10'x9' covered lanai is screened in and ready for you to relax the moment you move in! There is room for a pool to be built after closing if desired. Ideally situated in The Woodlands in North Port and surrounded by plentiful outdoor recreation. This community features a private neighborhood pool, covered playground and a half basketball court. You'll have easy access to the interstate, shopping, restaurants and award winning beaches. Photos are for illustration purposes only; actual photos will be added once the home is complete. What are you waiting for?! With our in-house mortgage company making financing a breeze and 10-year limited warranty, the Highgate at Cedar Grove is the perfect place for you to call home!
Last Agent to Sell the Property
PULTE REALTY INC Brokerage Phone: 941-229-3395 License #3488397 Listed on: 08/14/2023

Last Buyer's Agent
PULTE REALTY INC Brokerage Phone: 941-229-3395 License #3488397 Listed on: 08/14/2023

Home Details
Home Type
- Single Family
Est. Annual Taxes
- $2,561
Year Built
- Built in 2023 | Under Construction
Lot Details
- 5,980 Sq Ft Lot
- Lot Dimensions are 52 x 115
- Northwest Facing Home
- Native Plants
- Level Lot
- Landscaped with Trees
- Property is zoned PCDN
HOA Fees
Parking
- 2 Car Attached Garage
Home Design
- Florida Architecture
- Slab Foundation
- Shingle Roof
- Concrete Siding
- Block Exterior
Interior Spaces
- 1,850 Sq Ft Home
- Open Floorplan
- Low Emissivity Windows
- Sliding Doors
- Family Room Off Kitchen
- Tile Flooring
Kitchen
- Eat-In Kitchen
- Cooktop
- Microwave
- Freezer
- Ice Maker
- Dishwasher
- Disposal
Bedrooms and Bathrooms
- 4 Bedrooms
- Primary Bedroom on Main
- Walk-In Closet
- 2 Full Bathrooms
Laundry
- Laundry in unit
- Dryer
- Washer
Home Security
- Hurricane or Storm Shutters
- Fire and Smoke Detector
Eco-Friendly Details
- Reclaimed Water Irrigation System
Outdoor Features
- Covered patio or porch
- Exterior Lighting
- Rain Gutters
Schools
- Toledo Blade Elementary School
- Woodland Middle School
- North Port High School
Utilities
- Central Heating and Cooling System
- Underground Utilities
- Electric Water Heater
- Phone Available
- Cable TV Available
Listing and Financial Details
- Home warranty included in the sale of the property
- Visit Down Payment Resource Website
- Tax Lot 098
- Assessor Parcel Number 1114090098
- $1,324 per year additional tax assessments
Community Details
Overview
- Association fees include pool, ground maintenance, management
- Castle Management/ Melissa Winter Association, Phone Number (941) 426-1939
- The Woodlands Master Association
- Built by Pulte Homes - Centex
- Cedar Grove Phase 2B Subdivision, Highgate Floorplan
- Cedar Grove Community
- The community has rules related to deed restrictions, allowable golf cart usage in the community
Recreation
- Community Playground
- Community Pool
Similar Homes in North Port, FL
Home Values in the Area
Average Home Value in this Area
Property History
| Date | Event | Price | Change | Sq Ft Price |
|---|---|---|---|---|
| 11/02/2023 11/02/23 | Sold | $411,090 | +3.0% | $222 / Sq Ft |
| 10/02/2023 10/02/23 | Pending | -- | -- | -- |
| 09/30/2023 09/30/23 | Price Changed | $399,090 | -7.4% | $216 / Sq Ft |
| 08/14/2023 08/14/23 | For Sale | $431,090 | -- | $233 / Sq Ft |
Tax History Compared to Growth
Tax History
| Year | Tax Paid | Tax Assessment Tax Assessment Total Assessment is a certain percentage of the fair market value that is determined by local assessors to be the total taxable value of land and additions on the property. | Land | Improvement |
|---|---|---|---|---|
| 2024 | $2,561 | $244,931 | -- | -- |
| 2023 | $2,561 | $70,900 | $70,900 | $0 |
| 2022 | -- | -- | -- | -- |
Agents Affiliated with this Home
-
Dan Wenstrom

Seller's Agent in 2023
Dan Wenstrom
PULTE REALTY INC
(941) 229-3395
84 in this area
312 Total Sales
Map
Source: Stellar MLS
MLS Number: T3466067
APN: 1114-09-0098
- 2208 Darley Oak Way
- 2117 Laurifolia Ct
- 2352 Marton Oak Blvd
- 2760 Winding Creek Trail
- 2731 Winding Creek Trail
- 2546 Buckthorn Loop
- 2577 Buckthorn Loop
- 2536 Marton Oak Blvd
- 2486 Buckthorn Loop
- 2541 Charter Oak Dr
- 2535 Charter Oak Dr
- 2572 Sherman Oak Dr
- 2501 Sherman Oak Dr
- 2528 Charter Oak Dr
- 2628 Sherman Oak Dr
- 2739 Sherman Oak Dr
- 2327 Candlebrook Path
- 2585 Hobblebrush Dr
- 2507 Hobblebrush Dr
- 2558 Hobblebrush Dr
- 2127 Darley Oak Way
- 2139 Darley Oak Way
- 2151 Darley Oak Way
- 2136 Laurifolia Ct
- 2124 Laurifolia Ct
- 2112 Laurifolia Ct
- 2163 Darley Oak Way
- 2160 Darley Oak Way
- 2148 Darley Oak Way
- 2175 Darley Oak Way
- 2333 Gabel Oak Dr
- 2321 Gabel Oak Dr
- 2345 Gabel Oak Dr
- 2309 Gabel Oak Dr
- 2357 Gabel Oak Dr
- 2184 Laurifolia Ct
- 2297 Gabel Oak Dr
- 2187 Darley Oak Way
- 2172 Darley Oak Way
- 2369 Gabel Oak Dr

