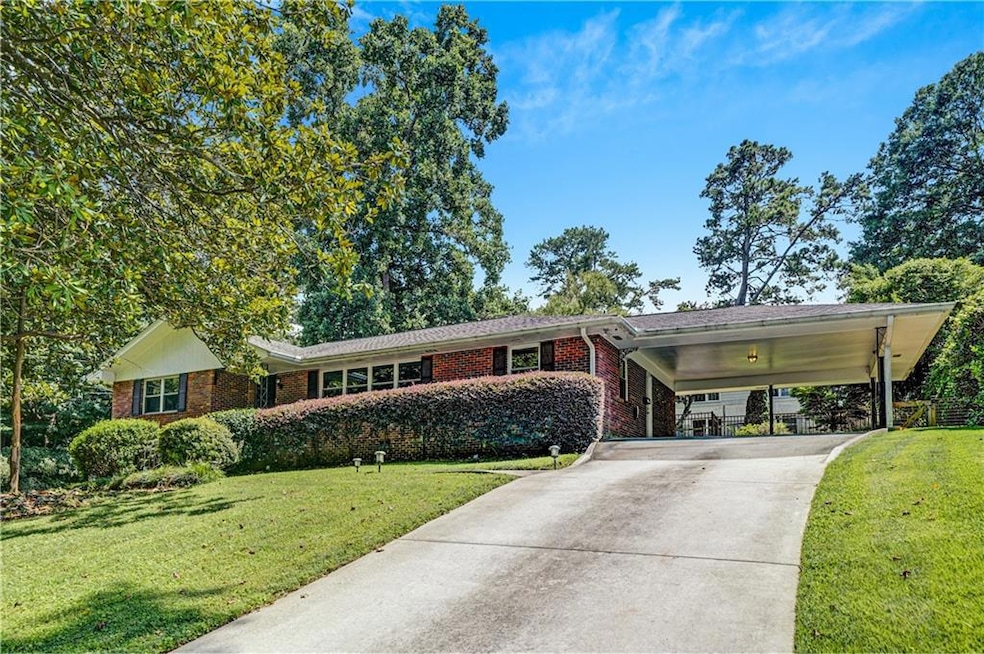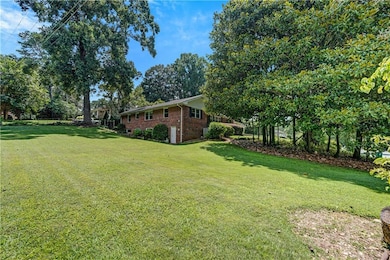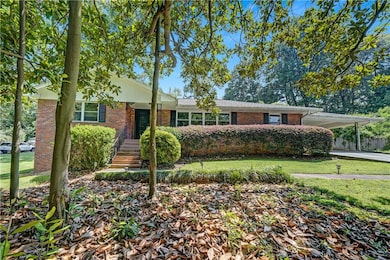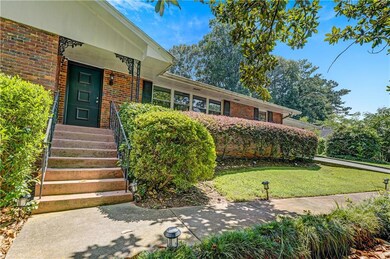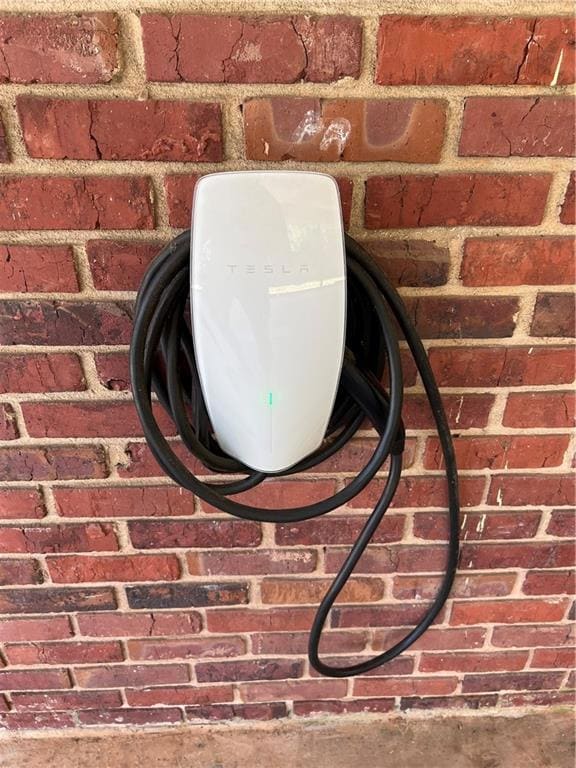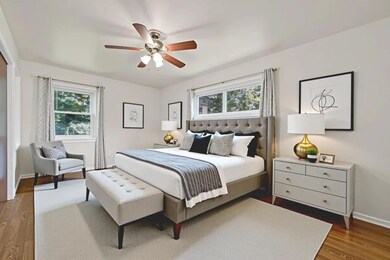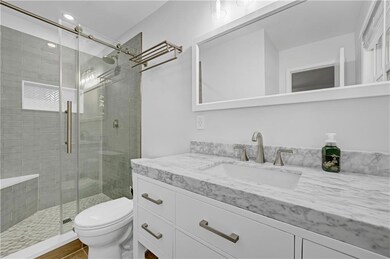2127 Desmond Dr Decatur, GA 30033
Clairmont Heights NeighborhoodHighlights
- Midcentury Modern Architecture
- Property is near public transit
- Corner Lot
- Druid Hills High School Rated A-
- Wood Flooring
- 3-minute walk to Ira B. Melton Park
About This Home
Welcome to 2127 Desmond Drive, a beautifully updated rental home located on a spacious corner lot in one of Decatur’s most beloved neighborhoods—Clairmont Heights/Medlock Park. Just steps from South Peachtree Creek Trail, Medlock Park, and Emory’s Clairmont Campus, this prime location offers unbeatable access to green space, recreation, and convenience. Only 5-minutes from Downtown Decatur, Emory Village, and Toco Hills, giving you quick access to top dining, shopping, and entertainment options, as well as renowned schools and hospitals. Inside, this home offers modern comfort and flexibility with three spacious bedrooms, two fully renovated bathrooms, two separate living rooms, a dedicated dining room, and a home gym. The kitchen is outfitted with brand new stainless steel LG appliances, white cabinets, and granite countertops making it both stylish and functional. Step outside to enjoy a fully fenced backyard, professionally landscaped front, side, and rear yards, and a stone patio perfect for entertaining or relaxing evenings. The two-car covered carport includes a Tesla charger for added convenience. The home is Pet-friendly, beautifully maintained, and move-in ready. Laundry (washer and dryer) are located in the basement next to the home gym. Enjoy year-round baseball leagues, a community pool, state of the art nature trails and a brand new playground—all within walking distance at Medlock Park. Schedule your showing today. This home will not last long!
Home Details
Home Type
- Single Family
Est. Annual Taxes
- $6,479
Year Built
- Built in 1956
Lot Details
- 0.31 Acre Lot
- Lot Dimensions are 125 x 115
- Property fronts a county road
- Landscaped
- Corner Lot
- Back Yard Fenced and Front Yard
Parking
- 2 Carport Spaces
Home Design
- Midcentury Modern Architecture
- Ranch Style House
- Shingle Roof
- Four Sided Brick Exterior Elevation
Interior Spaces
- 1,886 Sq Ft Home
- Roommate Plan
- Ceiling Fan
- Double Pane Windows
- Insulated Windows
- Family Room
- Formal Dining Room
- Den
- Home Gym
- Neighborhood Views
- Pull Down Stairs to Attic
Kitchen
- Open to Family Room
- Breakfast Bar
- Electric Range
- Microwave
- Dishwasher
- Stone Countertops
- White Kitchen Cabinets
- Disposal
Flooring
- Wood
- Ceramic Tile
Bedrooms and Bathrooms
- 3 Main Level Bedrooms
- Dual Closets
- 2 Full Bathrooms
- Shower Only
Laundry
- Dryer
- Washer
Finished Basement
- Walk-Out Basement
- Partial Basement
- Laundry in Basement
- Crawl Space
Eco-Friendly Details
- Air Purifier
Outdoor Features
- Courtyard
- Covered patio or porch
Location
- Property is near public transit
- Property is near schools
- Property is near shops
Schools
- Fernbank Elementary School
- Druid Hills Middle School
- Druid Hills High School
Utilities
- Central Heating and Cooling System
- Dehumidifier
- Phone Available
- Cable TV Available
Listing and Financial Details
- Security Deposit $3,800
- 12 Month Lease Term
- $200 Application Fee
- Assessor Parcel Number 18 060 04 009
Community Details
Overview
- Application Fee Required
- Clairmont Heights Subdivision
Recreation
- Tennis Courts
- Community Playground
- Community Pool
- Park
- Trails
Pet Policy
- Pets Allowed
- Pet Deposit $500
Map
Source: First Multiple Listing Service (FMLS)
MLS Number: 7614555
APN: 18-060-04-009
- 2205 Desmond Dr
- 1501 Clairmont Rd Unit 713
- 1501 Clairmont Rd Unit 1318
- 1501 Clairmont Rd Unit 1731
- 1501 Clairmont Rd Unit 1522
- 1501 Clairmont Rd Unit 1818
- 1501 Clairmont Rd Unit 1027
- 1501 Clairmont Rd Unit 223
- 1800 Clairmont #428 Lake Unit A428
- 561 Scott Cir
- 2272 Desmond Dr
- 1800 Clairmont Lake Unit 610
- 1800 Clairmont Lake Unit 326
- 1800 Clairmont Lake Unit 427
- 1800 Clairmont Lake Unit 310
- 1800 Clairmont Lake Unit 630
- 1800 Clairmont Lake Unit 313
- 1800 Clairmont Lake Unit 226
- 1800 Clairmont Lake Unit 413
- 1800 Clairmont Lake Unit 412
- 834 Heritage Square
- 1501 Clairmont Rd Unit 1522
- 2162 Heritage Heights Unit Heritage Heights
- 1575 Clairmont Rd
- 10 Highland Lake Cir
- 1923 Morrison Dr
- 1411 Clairmont Rd
- 561 Emory Oaks Way Unit 561 Emory Oaks
- 100 Ladson Ct
- 1940 Discovery Park Ln
- 1952 Golden Gate Ln
- 1969 Balboa Park Ln
- 727 Scott Cir
- 2014 Westminster Way NE
- 2381 Eastway Rd
- 1843 Butlers Ln
- 1057 N Jamestown Rd
- 3421 N Druid Hills Rd
- 3131 N Druid Hills Rd
- 1405 Tuxworth Cir
