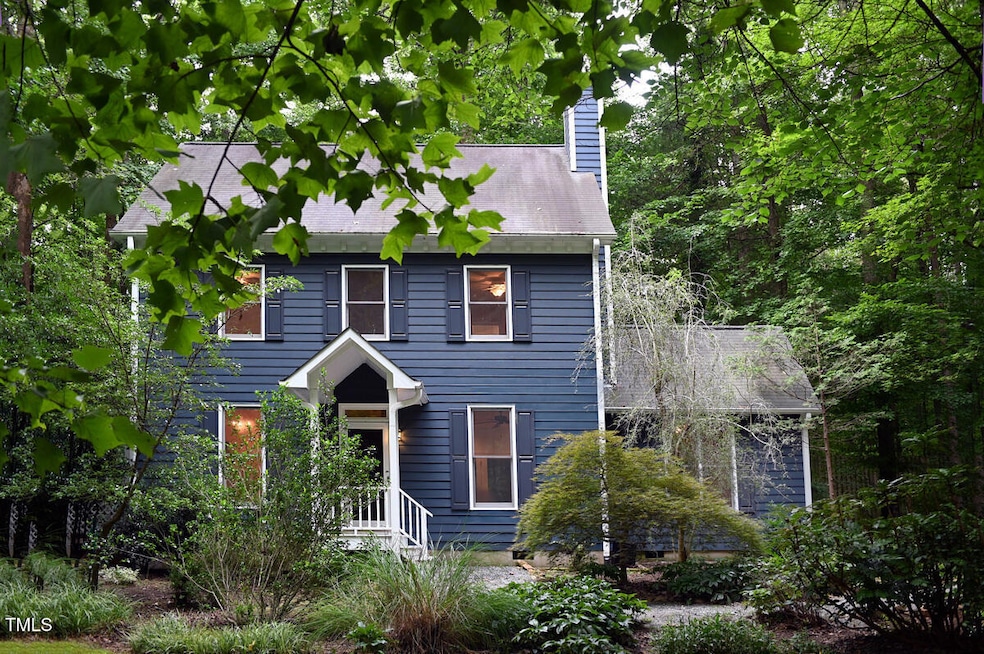
2127 Doar Rd Chapel Hill, NC 27514
Estimated payment $3,094/month
Highlights
- Colonial Architecture
- Deck
- Wood Flooring
- Cedar Ridge High Rated A-
- Wooded Lot
- Finished Attic
About This Home
If you're dreaming of a magical home, picture this wooded one-acre oasis in Chapel Hill, in a welcoming, laid-back neighborhood without HOA restrictions. Perfectly positioned to access all regional points of interest—whether you're headed to downtown Chapel Hill, Hillsborough, or Durham, with easy commuting via quick access to I-40. This home offers effortless access to shopping, dining, outdoor recreation, and more. Step inside to discover a well-maintained, well-loved homestead, featuring a stylishly updated kitchen with handmade butcher block counters and breakfast nook that seamlessly flows to an expansive back porch and deck—ideal for entertaining or relaxing in the fresh air.
Enjoy cozy evenings by the wood burning fireplace, peaceful afternoons on the back porch swing, dining room gatherings with friends and family, or quiet moments in the sunroom. This home feels comfortable, promising countless ways to make your own memories. You're just moments away from making this inviting retreat your own.
Home Details
Home Type
- Single Family
Est. Annual Taxes
- $2,736
Year Built
- Built in 1992
Lot Details
- 1.05 Acre Lot
- Property fronts a private road
- Level Lot
- Wooded Lot
- Private Yard
Parking
- Gravel Driveway
Home Design
- Colonial Architecture
- Combination Foundation
- Shingle Roof
- Masonite
Interior Spaces
- 2,172 Sq Ft Home
- 3-Story Property
- Ceiling Fan
- Wood Burning Fireplace
- Family Room
- Living Room with Fireplace
- Breakfast Room
- Dining Room
- Bonus Room
- Sun or Florida Room
- Finished Attic
Kitchen
- Eat-In Kitchen
- Propane Cooktop
- Microwave
- Kitchen Island
Flooring
- Wood
- Brick
- Carpet
- Vinyl
Bedrooms and Bathrooms
- 3 Bedrooms
- Bathtub with Shower
Laundry
- Laundry in Kitchen
- Dryer
- Washer
Outdoor Features
- Deck
- Outdoor Storage
Schools
- New Hope Elementary School
- A L Stanback Middle School
- Cedar Ridge High School
Utilities
- Window Unit Cooling System
- Central Air
- Heating System Uses Propane
- Heat Pump System
- Well
- Electric Water Heater
- Water Purifier
- Septic Tank
Community Details
- No Home Owners Association
- Greene Valley Subdivision
Listing and Financial Details
- Assessor Parcel Number 9881036126
Map
Home Values in the Area
Average Home Value in this Area
Tax History
| Year | Tax Paid | Tax Assessment Tax Assessment Total Assessment is a certain percentage of the fair market value that is determined by local assessors to be the total taxable value of land and additions on the property. | Land | Improvement |
|---|---|---|---|---|
| 2024 | $2,874 | $273,200 | $88,000 | $185,200 |
| 2023 | $2,767 | $273,200 | $88,000 | $185,200 |
| 2022 | $2,729 | $273,200 | $88,000 | $185,200 |
| 2021 | $2,655 | $273,200 | $88,000 | $185,200 |
| 2020 | $2,569 | $249,000 | $78,000 | $171,000 |
| 2018 | $2,497 | $249,000 | $78,000 | $171,000 |
| 2017 | $2,533 | $249,000 | $78,000 | $171,000 |
| 2016 | $2,533 | $246,909 | $40,292 | $206,617 |
| 2015 | $2,521 | $246,909 | $40,292 | $206,617 |
| 2014 | $2,501 | $246,909 | $40,292 | $206,617 |
Property History
| Date | Event | Price | Change | Sq Ft Price |
|---|---|---|---|---|
| 09/05/2025 09/05/25 | Price Changed | $530,000 | -0.9% | $244 / Sq Ft |
| 08/13/2025 08/13/25 | Price Changed | $535,000 | -2.7% | $246 / Sq Ft |
| 07/17/2025 07/17/25 | For Sale | $550,000 | -- | $253 / Sq Ft |
Purchase History
| Date | Type | Sale Price | Title Company |
|---|---|---|---|
| Warranty Deed | $270,000 | None Available |
Mortgage History
| Date | Status | Loan Amount | Loan Type |
|---|---|---|---|
| Open | $151,250 | Credit Line Revolving | |
| Open | $250,000 | New Conventional | |
| Closed | $202,900 | New Conventional | |
| Closed | $216,000 | Purchase Money Mortgage | |
| Closed | $32,000 | Credit Line Revolving | |
| Previous Owner | $79,000 | Credit Line Revolving | |
| Previous Owner | $75,000 | Credit Line Revolving | |
| Previous Owner | $25,000 | Credit Line Revolving | |
| Previous Owner | $204,000 | Fannie Mae Freddie Mac | |
| Previous Owner | $38,300 | Credit Line Revolving | |
| Previous Owner | $177,600 | Unknown |
Similar Homes in the area
Source: Doorify MLS
MLS Number: 10109944
APN: 9881036126
- 6250 Moinear Ln
- 6185 Moinear Ln
- 602 & 604 Blackwood Rd
- 6722 Turkey Farm Rd
- 105 Everam Ct
- 100 Pebble Ct
- 102 Pebble Ct
- 4 Foxridge Rd
- 299 Hartfield Ave
- 5500 Highway 86
- 6117 Highway 86
- 233 Hartfield Ave
- 100 Maywood Way
- 37 Wedgewood Rd
- 121 Old Larkspur Way
- 135 Blanche Way
- 108 Tremont Cir
- 213 Schultz St Unit 29C
- Lot 18 New Hope Dr
- Lot 19 New Hope Dr
- 6406 Moinear Ln
- 124 Wild Primrose Ln Unit 124
- 115 Wild Primrose Ln Unit 115
- 600 Carraway Crossing
- 100 Ginko Trail
- 200 Perkins Dr
- 147 Schultz St
- 151 Schultz St Unit 26C
- 119 Schultz St Unit 21C
- 1701 Martin Luther King jr Blvd
- 134 Schultz St
- 139 Kingsbury Dr Unit 6B
- 200 Westminster Dr
- 100 Saluda Ct
- 888 Cedar Fork Trail Unit A
- 101 Legacy Terrace
- 104 Sierra Dr
- 334 Ashley Forest Rd Unit H334
- 332 Ashley Forest Rd Unit 332
- 203 Old Forest Creek Dr






