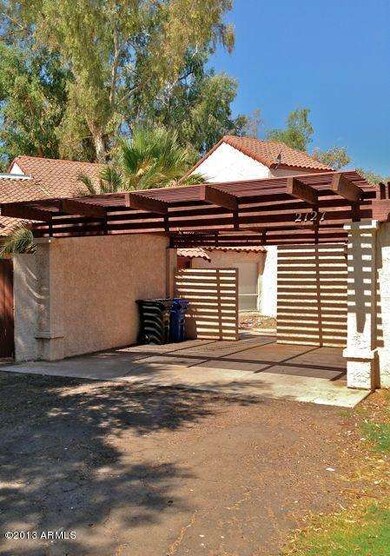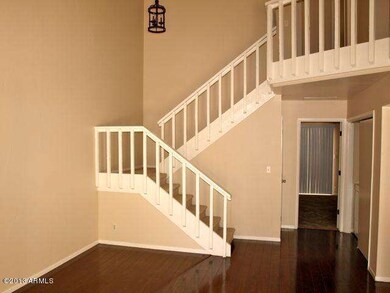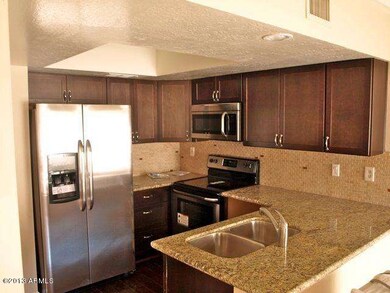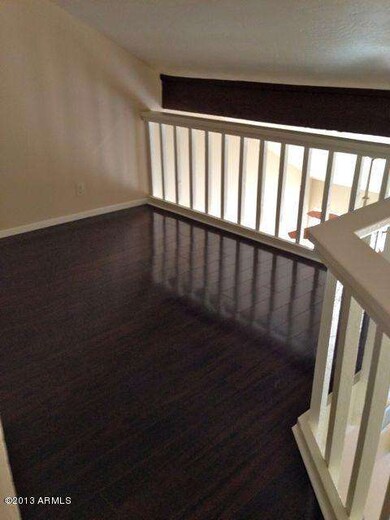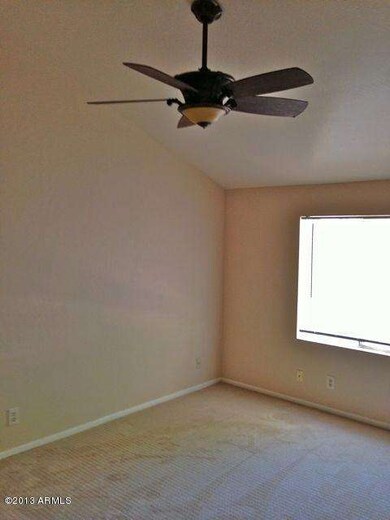
2127 E Margarita Dr Tempe, AZ 85281
Alameda NeighborhoodHighlights
- Clubhouse
- Heated Community Pool
- Eat-In Kitchen
- Granite Countertops
- Covered patio or porch
- Tile Flooring
About This Home
As of August 2018Totally Remodeled with granite and custom tile work wood floors upgraded carpets and fixtures. Stainless fridge and appliance package. Inside laundry. Private Patios front and rear. Private two car covered parking. Great complex. Close to everything. Please make an appointment to see inside
Last Agent to Sell the Property
Benjamin Schutt
Tierra Antigua Realty, LLC License #BR630591000 Listed on: 06/30/2013
Last Buyer's Agent
Becky Eaton
Real Broker License #SA044557000

Townhouse Details
Home Type
- Townhome
Est. Annual Taxes
- $865
Year Built
- Built in 1974
Lot Details
- 3,293 Sq Ft Lot
- Wood Fence
- Grass Covered Lot
Home Design
- Wood Frame Construction
- Tile Roof
- Stucco
Interior Spaces
- 1,560 Sq Ft Home
- 2-Story Property
Kitchen
- Eat-In Kitchen
- Dishwasher
- Granite Countertops
Flooring
- Carpet
- Tile
Bedrooms and Bathrooms
- 3 Bedrooms
- Remodeled Bathroom
- Primary Bathroom is a Full Bathroom
- 2 Bathrooms
Laundry
- Laundry in unit
- Dryer
- Washer
Parking
- 2 Carport Spaces
- Assigned Parking
Schools
- Curry Elementary School
- Connolly Middle School
- Mcclintock High School
Utilities
- Refrigerated Cooling System
- Heating Available
Additional Features
- Covered patio or porch
- Property is near a bus stop
Listing and Financial Details
- Tax Lot 129
- Assessor Parcel Number 133-01-133
Community Details
Overview
- Property has a Home Owners Association
- Las Brisas Association, Phone Number (480) 303-0251
- Built by BLANKENSHIP
- Torre Molinos Subdivision
Amenities
- Clubhouse
- Recreation Room
Recreation
- Heated Community Pool
Ownership History
Purchase Details
Home Financials for this Owner
Home Financials are based on the most recent Mortgage that was taken out on this home.Purchase Details
Home Financials for this Owner
Home Financials are based on the most recent Mortgage that was taken out on this home.Purchase Details
Home Financials for this Owner
Home Financials are based on the most recent Mortgage that was taken out on this home.Purchase Details
Home Financials for this Owner
Home Financials are based on the most recent Mortgage that was taken out on this home.Purchase Details
Purchase Details
Purchase Details
Home Financials for this Owner
Home Financials are based on the most recent Mortgage that was taken out on this home.Purchase Details
Similar Homes in the area
Home Values in the Area
Average Home Value in this Area
Purchase History
| Date | Type | Sale Price | Title Company |
|---|---|---|---|
| Interfamily Deed Transfer | -- | None Available | |
| Warranty Deed | $235,000 | None Available | |
| Warranty Deed | $210,700 | Os National Llc | |
| Warranty Deed | $180,000 | Security Title Agency | |
| Special Warranty Deed | -- | Security Title Agency | |
| Quit Claim Deed | -- | None Available | |
| Legal Action Court Order | -- | None Available | |
| Warranty Deed | $79,500 | Chicago Title Insurance Co | |
| Trustee Deed | -- | First Southwestern Title |
Mortgage History
| Date | Status | Loan Amount | Loan Type |
|---|---|---|---|
| Open | $279,200 | New Conventional | |
| Closed | $191,022 | New Conventional | |
| Closed | $192,000 | New Conventional | |
| Closed | $61,500 | New Conventional | |
| Previous Owner | $400,000,000 | Commercial | |
| Previous Owner | $181,623 | FHA | |
| Previous Owner | $166,849 | FHA | |
| Previous Owner | $167,707 | FHA | |
| Previous Owner | $171,830 | FHA | |
| Previous Owner | $79,141 | FHA |
Property History
| Date | Event | Price | Change | Sq Ft Price |
|---|---|---|---|---|
| 08/23/2018 08/23/18 | Sold | $235,000 | 0.0% | $151 / Sq Ft |
| 07/13/2018 07/13/18 | Pending | -- | -- | -- |
| 07/10/2018 07/10/18 | For Sale | $235,000 | +30.6% | $151 / Sq Ft |
| 08/30/2013 08/30/13 | Sold | $180,000 | +0.6% | $115 / Sq Ft |
| 07/20/2013 07/20/13 | Price Changed | $179,000 | -10.1% | $115 / Sq Ft |
| 06/28/2013 06/28/13 | For Sale | $199,000 | -- | $128 / Sq Ft |
Tax History Compared to Growth
Tax History
| Year | Tax Paid | Tax Assessment Tax Assessment Total Assessment is a certain percentage of the fair market value that is determined by local assessors to be the total taxable value of land and additions on the property. | Land | Improvement |
|---|---|---|---|---|
| 2025 | $1,285 | $13,264 | -- | -- |
| 2024 | $1,269 | $12,632 | -- | -- |
| 2023 | $1,269 | $25,120 | $5,020 | $20,100 |
| 2022 | $1,212 | $19,900 | $3,980 | $15,920 |
| 2021 | $1,236 | $18,580 | $3,710 | $14,870 |
| 2020 | $1,195 | $17,360 | $3,470 | $13,890 |
| 2019 | $1,172 | $16,300 | $3,260 | $13,040 |
| 2018 | $1,315 | $15,160 | $3,030 | $12,130 |
| 2017 | $1,105 | $13,620 | $2,720 | $10,900 |
| 2016 | $1,099 | $12,610 | $2,520 | $10,090 |
| 2015 | $1,063 | $11,370 | $2,270 | $9,100 |
Agents Affiliated with this Home
-

Seller's Agent in 2018
Jeffery Hixson
LPT Realty, LLC
(602) 622-0544
1 in this area
8 Total Sales
-
K
Seller Co-Listing Agent in 2018
Kerry Kretchmer
Mainstay Brokerage
(480) 203-3679
244 Total Sales
-

Buyer's Agent in 2018
Andrea Lilienfeld
My Home Group Real Estate
(319) 610-4847
5 in this area
428 Total Sales
-
B
Seller's Agent in 2013
Benjamin Schutt
Tierra Antigua Realty, LLC
-

Seller Co-Listing Agent in 2013
Jeremy Schutt
Legendary Properties, LLC
(909) 784-5529
84 Total Sales
-
B
Buyer's Agent in 2013
Becky Eaton
Real Broker
Map
Source: Arizona Regional Multiple Listing Service (ARMLS)
MLS Number: 4960591
APN: 133-01-133
- 1622 S River Dr
- 1822 S River Dr
- 1913 S River Dr
- 2134 E Broadway Rd Unit 1039
- 2134 E Broadway Rd Unit 1013
- 2134 E Broadway Rd Unit 1046
- 2134 E Broadway Rd Unit 2030
- 2142 E Palmcroft Dr
- 1934 E El Parque Dr
- 2179 E Palmcroft Dr
- 2052 E Aspen Dr
- 2017 E Lemon St
- 1272 S Price Rd Unit 80
- 2220 S Cottonwood Dr
- 2167 E Aspen Dr
- 1027 S Siesta Ln
- 2201 S Evergreen Rd
- 2045 E Orange St
- 2629 S Country Club Way
- 1831 E Apache Blvd Unit 100

