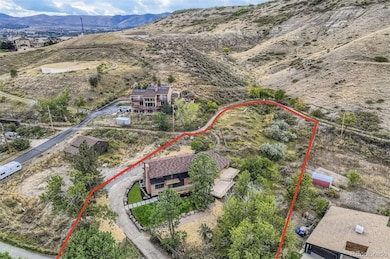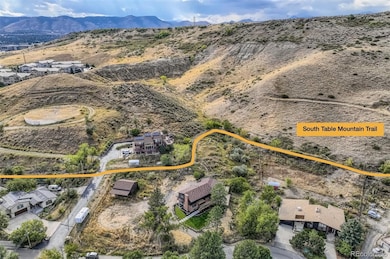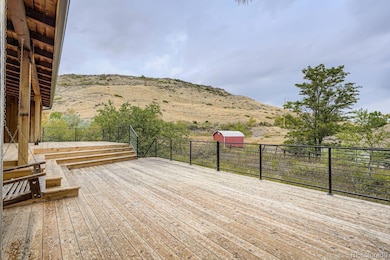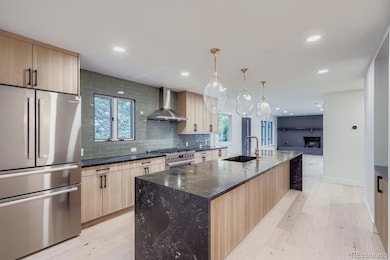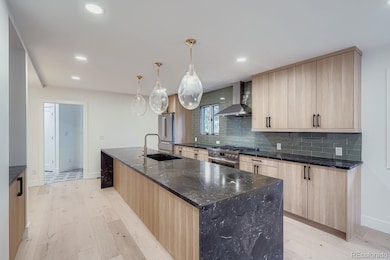2127 Elderberry Rd Golden, CO 80401
Applewood West NeighborhoodEstimated payment $10,642/month
Highlights
- Primary Bedroom Suite
- 0.94 Acre Lot
- Deck
- Maple Grove Elementary School Rated A-
- Mountain View
- Wood Flooring
About This Home
Set on a rare, one-acre lot in coveted Applewood, just a short walk from the Rolling Hills Country Club. This spacious 3,585 sq ft fully remodeled home sits right under table mountain with backyard access to the south table mountain trail. Walk inside and the the sunlit gathering spaces flow from living to dining to kitchen, a nice breakfast nook, mudroom, two fireplaces and guest bedroom compliment the main floor amenities, creating a natural hub for everyday life and entertaining. Upstairs, the primary suite is a private retreat with a five-piece bath—soaking tub, large dual rain head mounted shower, double vanity, a generous walk-in closet and a scenic deck great for a lovely morning coffee. Two bedrooms and two baths, complete the upstairs space, one of which has a nice full en suite bath, a second laundry room adds flexibility. In the finished basement a comfortable guest bedroom and bath plus rec/media space add that extra living space you have been looking for. Outside, the acre-sized yard offers room to breathe—garden, play, gather, and imagine future possibilities—set among mature neighborhood surroundings that make Applewood so beloved. Enjoy access to the south table mountain trail right off your backyard entrance. Nearby trails, parks, and local favorites for dining and shopping, with convenient connections to the foothills, city, Whole Foods, Colorado Mills shopping, parks and great dining options. A rare combination of space, setting, and a floor plan that simply lives well—welcome home to Applewood.
Listing Agent
MODUS Real Estate Brokerage Email: Ciaran@modusrealestate.com License #100070051 Listed on: 09/18/2025

Home Details
Home Type
- Single Family
Est. Annual Taxes
- $10,305
Year Built
- Built in 1965 | Remodeled
Lot Details
- 0.94 Acre Lot
- Dog Run
- Landscaped
- Irrigation
- Many Trees
- Private Yard
- Garden
Parking
- 2 Car Attached Garage
Home Design
- Brick Exterior Construction
- Frame Construction
- Shingle Roof
- Wood Siding
Interior Spaces
- 2-Story Property
- Built-In Features
- Bay Window
- Mud Room
- Living Room with Fireplace
- Dining Room
- Bonus Room
- Mountain Views
- Radon Detector
- Laundry Room
Kitchen
- Breakfast Area or Nook
- Breakfast Bar
- Range with Range Hood
- Dishwasher
- Kitchen Island
- Quartz Countertops
- Disposal
Flooring
- Wood
- Carpet
- Tile
Bedrooms and Bathrooms
- Primary Bedroom Suite
- Soaking Tub
Finished Basement
- Fireplace in Basement
- 1 Bedroom in Basement
Outdoor Features
- Balcony
- Deck
- Covered Patio or Porch
- Exterior Lighting
- Rain Gutters
Schools
- Maple Grove Elementary School
- Everitt Middle School
- Golden High School
Utilities
- Forced Air Heating and Cooling System
Community Details
- No Home Owners Association
- Applewood Subdivision
- Foothills
Listing and Financial Details
- Exclusions: Sellers Personal Property.
- Assessor Parcel Number 215472
Map
Home Values in the Area
Average Home Value in this Area
Tax History
| Year | Tax Paid | Tax Assessment Tax Assessment Total Assessment is a certain percentage of the fair market value that is determined by local assessors to be the total taxable value of land and additions on the property. | Land | Improvement |
|---|---|---|---|---|
| 2024 | $10,299 | $106,046 | $70,182 | $35,864 |
| 2023 | $10,299 | $106,046 | $70,182 | $35,864 |
| 2022 | $6,964 | $70,053 | $37,401 | $32,652 |
| 2021 | $7,057 | $72,070 | $38,478 | $33,592 |
| 2020 | $4,983 | $58,085 | $23,754 | $34,331 |
| 2019 | $4,918 | $58,085 | $23,754 | $34,331 |
| 2018 | $6,056 | $67,688 | $34,528 | $33,160 |
| 2017 | $5,519 | $67,688 | $34,528 | $33,160 |
| 2016 | $4,704 | $56,357 | $22,543 | $33,814 |
| 2015 | $3,383 | $56,357 | $22,543 | $33,814 |
| 2014 | $3,383 | $41,794 | $14,985 | $26,809 |
Property History
| Date | Event | Price | List to Sale | Price per Sq Ft | Prior Sale |
|---|---|---|---|---|---|
| 02/06/2026 02/06/26 | Price Changed | $1,899,000 | -4.6% | $530 / Sq Ft | |
| 01/16/2026 01/16/26 | For Sale | $1,990,000 | 0.0% | $555 / Sq Ft | |
| 12/31/2025 12/31/25 | Off Market | $1,990,000 | -- | -- | |
| 10/06/2025 10/06/25 | Price Changed | $1,990,000 | -5.2% | $555 / Sq Ft | |
| 09/18/2025 09/18/25 | For Sale | $2,100,000 | +31.3% | $586 / Sq Ft | |
| 01/31/2025 01/31/25 | Sold | $1,600,000 | -13.5% | $455 / Sq Ft | View Prior Sale |
| 09/27/2024 09/27/24 | Price Changed | $1,850,000 | +900.0% | $526 / Sq Ft | |
| 09/27/2024 09/27/24 | Price Changed | $185,000 | -90.5% | $53 / Sq Ft | |
| 09/03/2024 09/03/24 | For Sale | $1,950,000 | -- | $554 / Sq Ft |
Purchase History
| Date | Type | Sale Price | Title Company |
|---|---|---|---|
| Warranty Deed | $750,000 | First American Title | |
| Quit Claim Deed | -- | First American Title | |
| Quit Claim Deed | -- | First American Title | |
| Special Warranty Deed | $1,600,000 | Land Title | |
| Quit Claim Deed | -- | None Available | |
| Interfamily Deed Transfer | -- | -- |
Mortgage History
| Date | Status | Loan Amount | Loan Type |
|---|---|---|---|
| Open | $525,000 | Construction | |
| Previous Owner | $658,000 | No Value Available | |
| Previous Owner | $1,375,100 | Construction | |
| Previous Owner | $1,763,100 | Construction |
Source: REcolorado®
MLS Number: 6939732
APN: 39-312-06-019
- 14100 Foothill Cir
- 14280 W 30th Ave
- 2780 Juniper Dr
- 1482 Kendrick St
- 2590 Braun Dr
- 13017 W 20th Ave Unit C13017
- 1971 Yank Ct
- 15005 W 14th Ave
- 12993 W 20th Ave Unit B12993
- 1900 Zang St
- 13700 W 30th Place
- 12820 Willow Ln Unit 12
- 3100 Braun Ct
- 1310 Meadowsweet Rd
- 2128 Applewood Dr
- 2148 Applewood Dr
- 13028 W 27th Ln
- 14950 W 32nd Ave
- 2180 Myrtlewood Ln
- 2110 Applewood Dr
- 14125 Denver Cir W
- 14125 Denver W Cir Unit FL1-ID330A
- 14125 Denver W Cir Unit FL3-ID2140A
- 14125 Denver W Cir Unit FL3-ID2161A
- 14125 Denver Cir W Unit FL2-ID968A
- 14125 Denver W Cir Unit FL3-ID2192A
- 14125 Denver W Cir Unit FL3-ID1625A
- 14125 Denver Cir W Unit FL1-ID480A
- 14125 Denver Cir W Unit FL2-ID497A
- 1855 Denver West Ct
- 1767 Denver West Marriott Blvd
- 13990 Berry Rd Unit Garden-Level Basement
- 2203 Beech Ct
- 3100 Braun Ct
- 2445 Youngfield St
- 12858 W 26th Ave
- 1320 Youngfield St
- 1320 Youngfield St
- 1150 Nile St
- 1150 Nile St
Ask me questions while you tour the home.


