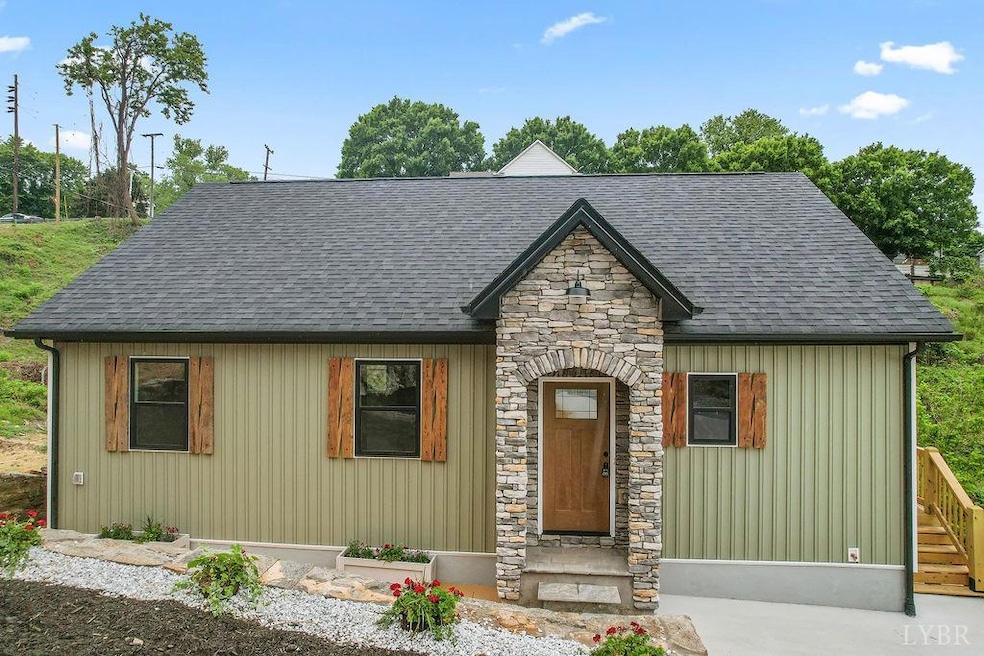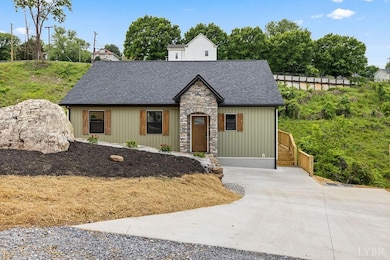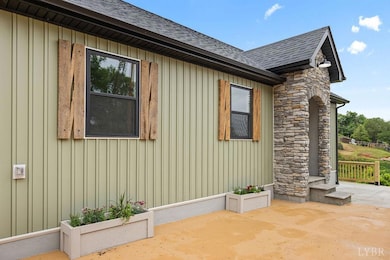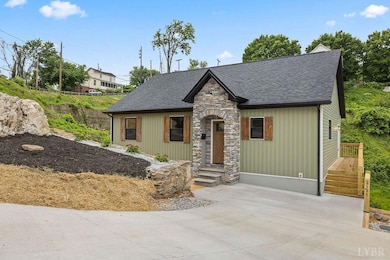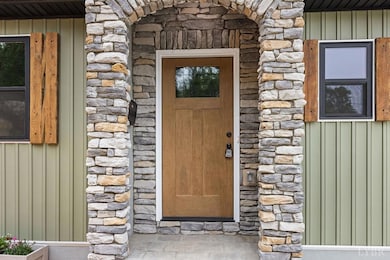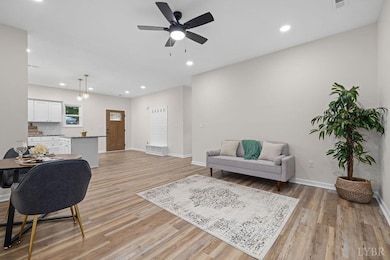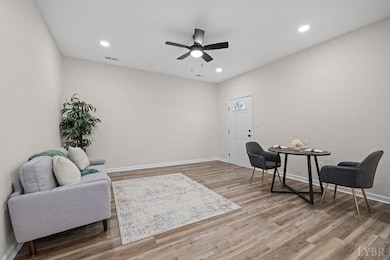
2127 Elm St Lynchburg, VA 24504
White Rock Hill NeighborhoodEstimated payment $1,523/month
Highlights
- Popular Property
- Vinyl Plank Flooring
- 1-Story Property
- 0.59 Acre Lot
About This Home
Welcome to your dream home! This beautifully renovated single-level ranch offers the perfect blend of modern comfort and classic charm. Boasting 3 spacious bedrooms and 2 stylishly updated bathrooms, this home has been thoughtfully redesigned with attention to every detail. Step inside to discover an open-concept living space filled with new lighting, fresh paint, and brand-new flooring throughout. The sleek, updated kitchen features stainless steel appliances, granite countertops, and custom cabinetryperfect for both everyday living and entertaining. The primary suite includes a private ensuite bath, while the two additional bedrooms offer generous space and flexibility for family, guests, or a home office. With all major systems updatedincluding electrical, plumbing, HVAC, and roofthis home is truly move-in ready. Schedule your showing today!
Home Details
Home Type
- Single Family
Est. Annual Taxes
- $1,500
Year Built
- Built in 1880
Lot Details
- 0.59 Acre Lot
- Property is zoned R3
Parking
- Off-Street Parking
Home Design
- Shingle Roof
Interior Spaces
- 1,085 Sq Ft Home
- 1-Story Property
- Vinyl Plank Flooring
- Crawl Space
- Attic Access Panel
Kitchen
- Electric Range
- Microwave
- Dishwasher
Bedrooms and Bathrooms
- 2 Full Bathrooms
- Bathtub Includes Tile Surround
Laundry
- Laundry on main level
- Washer and Dryer Hookup
Schools
- Wm Bass Elementary School
- Sandusky Midl Middle School
- Heritage High School
Utilities
- Heat Pump System
- Electric Water Heater
Community Details
- White Rock Subdivision
- Net Lease
Listing and Financial Details
- Assessor Parcel Number 04703008
Map
Home Values in the Area
Average Home Value in this Area
Tax History
| Year | Tax Paid | Tax Assessment Tax Assessment Total Assessment is a certain percentage of the fair market value that is determined by local assessors to be the total taxable value of land and additions on the property. | Land | Improvement |
|---|---|---|---|---|
| 2024 | $85 | $9,500 | $7,500 | $2,000 |
| 2023 | $85 | $9,500 | $7,500 | $2,000 |
| 2022 | $75 | $7,300 | $5,300 | $2,000 |
| 2021 | $81 | $7,300 | $5,300 | $2,000 |
| 2020 | $81 | $7,300 | $5,300 | $2,000 |
| 2019 | $81 | $7,300 | $5,300 | $2,000 |
| 2018 | $134 | $7,300 | $5,300 | $2,000 |
| 2017 | $81 | $7,300 | $5,300 | $2,000 |
| 2016 | $186 | $16,800 | $5,300 | $11,500 |
| 2015 | $186 | $16,800 | $5,300 | $11,500 |
| 2014 | $47 | $16,800 | $5,300 | $11,500 |
Property History
| Date | Event | Price | Change | Sq Ft Price |
|---|---|---|---|---|
| 05/14/2025 05/14/25 | For Sale | $249,900 | -- | $230 / Sq Ft |
Purchase History
| Date | Type | Sale Price | Title Company |
|---|---|---|---|
| Deed | -- | Absolute Title | |
| Deed | -- | Absolute Title & Settlement |
Mortgage History
| Date | Status | Loan Amount | Loan Type |
|---|---|---|---|
| Open | $132,000 | Credit Line Revolving |
Similar Homes in Lynchburg, VA
Source: Lynchburg Association of REALTORS®
MLS Number: 359281
APN: 047-03-008
