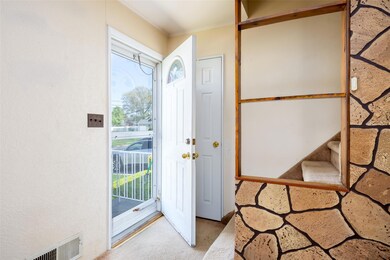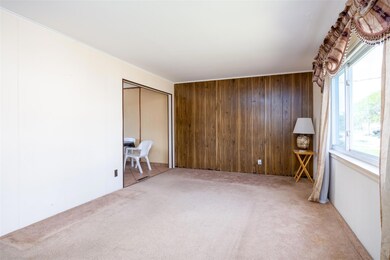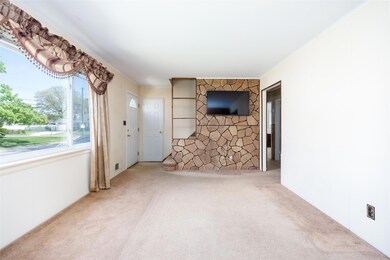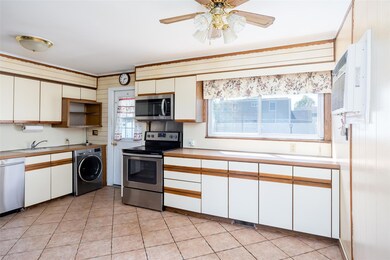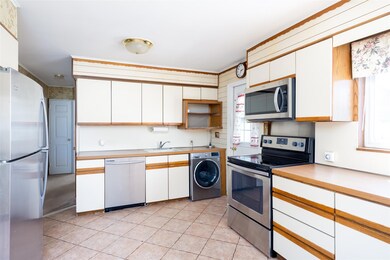
2127 Erma Dr East Meadow, NY 11554
East Meadow NeighborhoodEstimated payment $4,746/month
Highlights
- Cape Cod Architecture
- Wood Flooring
- Stainless Steel Appliances
- Private Lot
- Main Floor Bedroom
- Eat-In Kitchen
About This Home
Welcome to 2127 Erma Drive in the Heart of East Meadow. Walk in to this easy lay out where you have a large Living room, 2 bedrooms on the 1st floor, full bath & a large walk through Kitchen that has plenty of space & stainless steel appliances. Your 2nd floor is set up to be a Mother/Daughter with proper permits, complete with summer kitchen. The basement also has plenty of living space & utility area which offers a 13 year old Trane Gas heating system. Great backyard space for entertaining including a large shed for additional storage. This home is ready for your own touches in the location you want to be in. Don't miss out, its close to everything.
Listing Agent
Signature Premier Properties Brokerage Phone: 516-799-7100 License #10301221879 Listed on: 05/15/2025

Home Details
Home Type
- Single Family
Est. Annual Taxes
- $10,489
Year Built
- Built in 1952
Lot Details
- 6,000 Sq Ft Lot
- Lot Dimensions are 60x100
- East Facing Home
- Landscaped
- Private Lot
- Cleared Lot
- Back Yard
Parking
- 1 Car Garage
- Garage Door Opener
- Driveway
Home Design
- Cape Cod Architecture
- Frame Construction
- Vinyl Siding
Interior Spaces
- 1,224 Sq Ft Home
- 3-Story Property
- Partially Finished Basement
Kitchen
- Eat-In Kitchen
- <<microwave>>
- Dishwasher
- Stainless Steel Appliances
Flooring
- Wood
- Carpet
- Ceramic Tile
Bedrooms and Bathrooms
- 3 Bedrooms
- Main Floor Bedroom
- 2 Full Bathrooms
Laundry
- Dryer
- Washer
Outdoor Features
- Shed
Schools
- Meadowbrook Elementary School
- Woodland Middle School
- East Meadow High School
Utilities
- Cooling System Mounted To A Wall/Window
- Humidifier
- Baseboard Heating
- Heating System Uses Natural Gas
Listing and Financial Details
- Legal Lot and Block 13 / 473
- Assessor Parcel Number 2089-45-473-00-0013-0
Map
Home Values in the Area
Average Home Value in this Area
Tax History
| Year | Tax Paid | Tax Assessment Tax Assessment Total Assessment is a certain percentage of the fair market value that is determined by local assessors to be the total taxable value of land and additions on the property. | Land | Improvement |
|---|---|---|---|---|
| 2025 | $3,012 | $444 | $256 | $188 |
| 2024 | $3,012 | $446 | $258 | $188 |
| 2023 | $6,648 | $457 | $264 | $193 |
| 2022 | $6,648 | $457 | $264 | $193 |
| 2021 | $6,591 | $445 | $257 | $188 |
| 2020 | $3,121 | $606 | $550 | $56 |
| 2019 | $6,548 | $596 | $529 | $67 |
| 2018 | $5,888 | $620 | $0 | $0 |
| 2017 | $2,997 | $620 | $458 | $162 |
| 2016 | $5,618 | $620 | $458 | $162 |
| 2015 | $2,832 | $745 | $550 | $195 |
| 2014 | $2,832 | $745 | $550 | $195 |
| 2013 | $2,639 | $745 | $550 | $195 |
Property History
| Date | Event | Price | Change | Sq Ft Price |
|---|---|---|---|---|
| 06/01/2025 06/01/25 | Pending | -- | -- | -- |
| 05/15/2025 05/15/25 | For Sale | $699,000 | -- | $571 / Sq Ft |
Purchase History
| Date | Type | Sale Price | Title Company |
|---|---|---|---|
| Interfamily Deed Transfer | -- | None Available |
Similar Homes in the area
Source: OneKey® MLS
MLS Number: 861079
APN: 2089-45-473-00-0013-0
- 2177 3rd St
- 2195 3rd St
- 2216 1st St
- 2137 Village Dr
- 2294 Roosevelt Ave
- 149 Carol Rd
- 2287 7th St
- 2346 Post St
- 2347 Roosevelt Ave
- 1790 Stone Ave
- 2332 Plymouth Place
- 2199 Mcarthur St
- 1815 Maurice Ave
- 260 Pontiac Place
- 1803 Maurice Ave
- 2354 7th St
- 2382 Cooper Dr
- 1803 Front St
- 49 Ronni Dr
- 1829 Evergreen Ave

