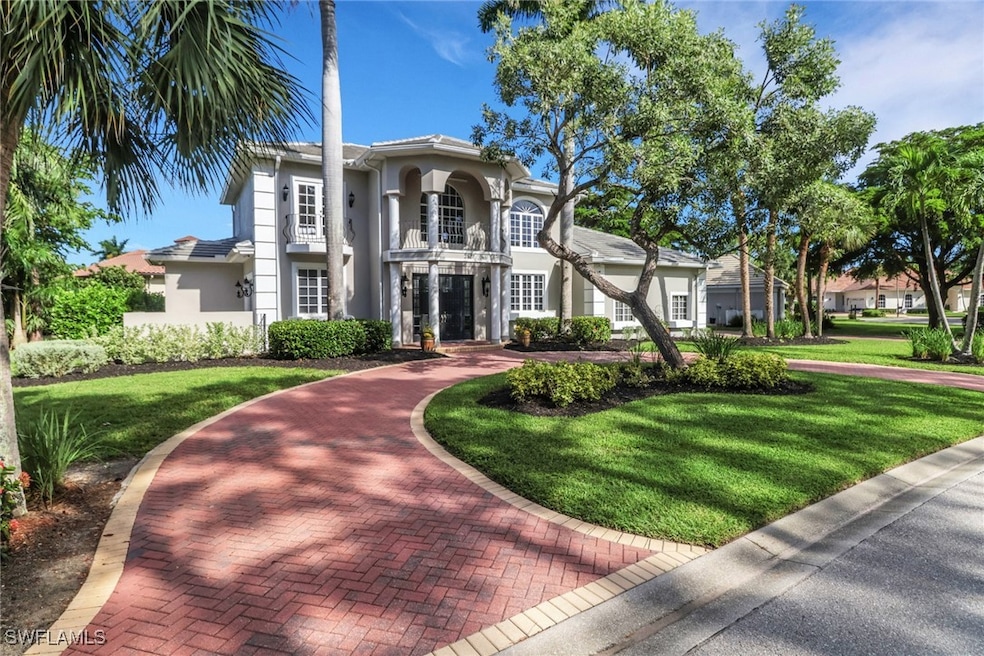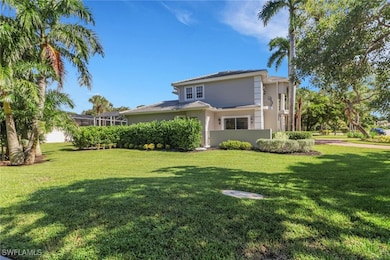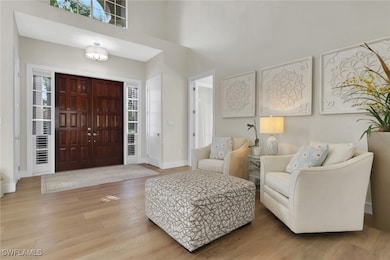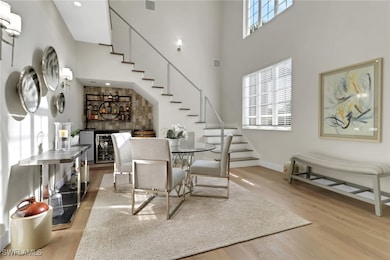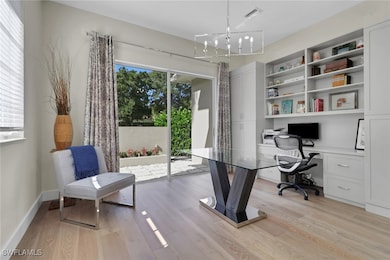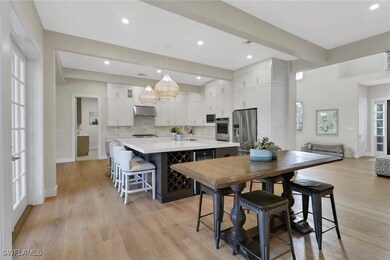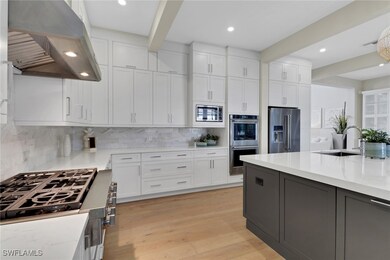2127 Harlans Run Naples, FL 34105
Moorings Park-Hawks Ridge NeighborhoodEstimated payment $12,169/month
Highlights
- Fitness Center
- Concrete Pool
- 0.44 Acre Lot
- Poinciana Elementary School Rated A-
- Gated Community
- Clubhouse
About This Home
Completely updated open floor plan home in a perfectly convenient Naples location. Features an over-sized kitchen with stainless steel appliances and abundant cabinet space, two home office areas (each with built-ins and storage), separate laundry/mudroom with extra dishwasher, 3 car garage, extra outside access storage room, and several extra-large closets. Overall, tastefully decorated with current trends in mind. Large owner's suite (with his-her separate closets) and one guest suite on the first floor, plus two additional bedroom suites with private baths upstairs. Circular driveway for guests at front door, and additional large driveway to side-loading garage area. Complete new tile roof in 2024. Mature well-kept neighborhood with simple/easy HOA and very reasonable fees.
Listing Agent
Joe Cramer
The Real Estate Connection LLC License #249523200 Listed on: 09/12/2025
Home Details
Home Type
- Single Family
Est. Annual Taxes
- $8,173
Year Built
- Built in 1995
Lot Details
- 0.44 Acre Lot
- Lot Dimensions are 182 x 120 x 105 x 180
- Property fronts a private road
- East Facing Home
- Privacy Fence
- Corner Lot
- Oversized Lot
- Sprinkler System
HOA Fees
- $133 Monthly HOA Fees
Parking
- 3 Car Attached Garage
- Garage Door Opener
- Circular Driveway
Home Design
- Wood Frame Construction
- Tile Roof
- Stucco
Interior Spaces
- 3,841 Sq Ft Home
- 2-Story Property
- Built-In Features
- Bar
- High Ceiling
- Fireplace
- Shutters
- Single Hung Windows
- Arched Windows
- French Doors
- Mud Room
- Entrance Foyer
- Great Room
- Open Floorplan
- Den
- Screened Porch
- Pull Down Stairs to Attic
Kitchen
- Eat-In Kitchen
- Built-In Self-Cleaning Double Oven
- Gas Cooktop
- Microwave
- Ice Maker
- Dishwasher
- Wine Cooler
- Kitchen Island
- Disposal
Flooring
- Wood
- Tile
Bedrooms and Bathrooms
- 4 Bedrooms
- Main Floor Bedroom
- Closet Cabinetry
- Walk-In Closet
- Maid or Guest Quarters
- 4 Full Bathrooms
- Dual Sinks
- Multiple Shower Heads
Laundry
- Laundry Room
- Dryer
- Washer
- Laundry Tub
Home Security
- Security Gate
- Fire and Smoke Detector
Pool
- Concrete Pool
- In Ground Pool
- Screen Enclosure
- Pool Equipment or Cover
Outdoor Features
- Balcony
- Courtyard
- Screened Patio
Schools
- Poinciana Elementary School
- Gulfview Middle School
- Naples High School
Utilities
- Forced Air Zoned Heating and Cooling System
- Underground Utilities
- Water Purifier
- Cable TV Available
Listing and Financial Details
- Tax Lot 64
- Assessor Parcel Number 49460001859
Community Details
Overview
- Association fees include management, insurance, legal/accounting, recreation facilities, reserve fund, road maintenance, street lights, security
- Association Phone (239) 376-1973
- Hawksridge Subdivision
Recreation
- Tennis Courts
- Fitness Center
- Park
Additional Features
- Clubhouse
- Gated Community
Map
Home Values in the Area
Average Home Value in this Area
Tax History
| Year | Tax Paid | Tax Assessment Tax Assessment Total Assessment is a certain percentage of the fair market value that is determined by local assessors to be the total taxable value of land and additions on the property. | Land | Improvement |
|---|---|---|---|---|
| 2025 | $8,173 | $888,404 | -- | -- |
| 2024 | $14,316 | $863,366 | -- | -- |
| 2023 | $14,316 | $1,187,901 | $0 | $0 |
| 2022 | $13,008 | $1,079,910 | $0 | $0 |
| 2021 | $10,980 | $981,736 | $343,862 | $637,874 |
| 2020 | $10,419 | $935,097 | $0 | $0 |
| 2019 | $9,507 | $850,088 | $255,898 | $594,190 |
| 2018 | $8,729 | $780,506 | $210,582 | $569,924 |
| 2017 | $8,735 | $775,155 | $199,920 | $575,235 |
| 2016 | $9,103 | $810,647 | $0 | $0 |
| 2015 | $8,369 | $732,650 | $0 | $0 |
| 2014 | -- | $704,468 | $0 | $0 |
Property History
| Date | Event | Price | List to Sale | Price per Sq Ft | Prior Sale |
|---|---|---|---|---|---|
| 11/18/2025 11/18/25 | Price Changed | $2,150,000 | -6.3% | $560 / Sq Ft | |
| 09/12/2025 09/12/25 | For Sale | $2,295,000 | +51.0% | $598 / Sq Ft | |
| 02/22/2023 02/22/23 | Sold | $1,520,000 | -5.0% | $396 / Sq Ft | View Prior Sale |
| 01/24/2023 01/24/23 | Pending | -- | -- | -- | |
| 09/01/2022 09/01/22 | For Sale | $1,600,000 | +128.5% | $417 / Sq Ft | |
| 12/16/2014 12/16/14 | Sold | $700,299 | -3.3% | $247 / Sq Ft | View Prior Sale |
| 11/16/2014 11/16/14 | Pending | -- | -- | -- | |
| 09/30/2014 09/30/14 | For Sale | $724,500 | -- | $256 / Sq Ft |
Purchase History
| Date | Type | Sale Price | Title Company |
|---|---|---|---|
| Warranty Deed | $1,520,000 | -- | |
| Special Warranty Deed | $700,000 | Premium Title Services Inc | |
| Trustee Deed | $201,000 | Attorney | |
| Trustee Deed | $22,500 | None Available | |
| Quit Claim Deed | -- | None Available | |
| Warranty Deed | $885,000 | Old Florida Title |
Mortgage History
| Date | Status | Loan Amount | Loan Type |
|---|---|---|---|
| Previous Owner | $840,750 | Purchase Money Mortgage |
Source: Florida Gulf Coast Multiple Listing Service
MLS Number: 225070514
APN: 49460001859
- 2204 Goshawk Ct
- 2026 Merlin Ct
- 2116 Harlans Run
- 2305 Harrier Run
- 2274 Hawksridge Dr
- 2540 Talon Ct Unit 503
- 2136 Harlans Run
- 2140 Harlans Run
- 2451 Game Hawk Ct Unit 2502
- 2185 Hawksridge Dr Unit 1102
- 2950 Coco Lakes Dr
- 2165 Hawksridge Dr Unit 1302
- 800 Misty Pines Cir Unit 205
- 325 Imperial Wilder Blvd
- 3618 Cottage Club Ln
- 2229 Goshawk Ct
- 2467 Pinewoods Cir Unit 3
- 500 Misty Pines Cir Unit 206
- 2840 Coco Lakes Dr
- 1350 Misty Pines Cir Unit 204
- 1300 Misty Pines Cir Unit 204
- 3323 Olympic Dr Unit 724
- 3323 Olympic Dr Unit 726
- 3321 Olympic Dr Unit 623
- 3321 Olympic Dr
- 214 Bobolink Way Unit 214B
- 2875 Coco Lakes Dr
- 3325 Airport Rd N Unit S2
- 3325 Airport Rd N Unit G6
- 217 Bobolink Way Unit 217B
- 209 Bobolink Way
- 3320 Olympic Dr Unit 126
- 3320 Olympic Dr Unit 125
- 3325 Airport Pulling Rd N
- 1070 Woodshire Ln Unit E102
