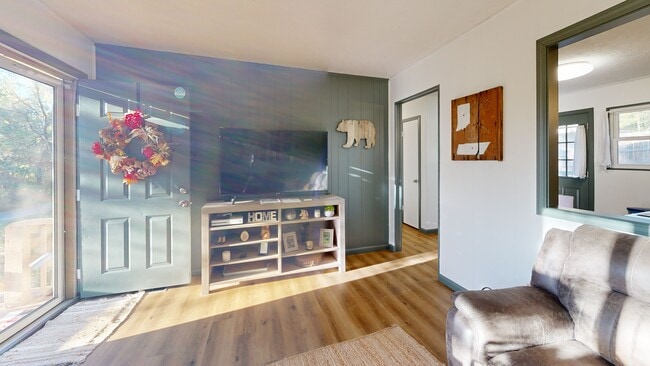
2127 Highland Rd Maryville, TN 37801
Estimated payment $1,818/month
Highlights
- Recreation Room
- No HOA
- 1 Car Attached Garage
- Traditional Architecture
- Workshop
- Brick Exterior Construction
About This Home
Located in the heart of Maryville, this spacious ranch-style home with a full basement offers both comfort and versatility. With 3 bedrooms and 2 bathrooms, the home features a functional, main-level living layout designed for ease and everyday living.
The main level includes a welcoming living room, dedicated dining area, and a well-equipped kitchen, along with three inviting bedrooms. Downstairs, the full basement provides valuable additional space—ideal for storage, a workshop, or future expansion—and includes a garage with convenient driveway access.
Enjoy the outdoors from both front and back decks, perfect for relaxing or entertaining, and a fenced yard that's great for pets or play. The gently sloping lot with mature trees offers a touch of privacy while still feeling connected to the neighborhood.
Conveniently close to Maryville's schools, shopping, and restaurants, this home also offers easy access to major highways—making commuting to Knoxville or exploring the Smoky Mountains a breeze.
The seller is eager to work with serious buyers—come see the potential this home offers!
Home Details
Home Type
- Single Family
Est. Annual Taxes
- $847
Year Built
- Built in 1976
Lot Details
- 0.28 Acre Lot
- Irregular Lot
Parking
- 1 Car Attached Garage
- Basement Garage
Home Design
- Traditional Architecture
- Brick Exterior Construction
- Frame Construction
- Wood Siding
- Rough-In Plumbing
Interior Spaces
- 1,512 Sq Ft Home
- Vinyl Clad Windows
- Recreation Room
- Bonus Room
- Workshop
- Storage
- Washer and Dryer Hookup
- Partially Finished Basement
- Walk-Out Basement
Kitchen
- Range
- Dishwasher
Flooring
- Carpet
- Laminate
Bedrooms and Bathrooms
- 3 Bedrooms
- 2 Full Bathrooms
Utilities
- Central Heating and Cooling System
- Septic Tank
- Internet Available
Community Details
- No Home Owners Association
- Highland Acres Subdivision
Listing and Financial Details
- Property Available on 9/27/25
- Assessor Parcel Number 068B E 012.00
Matterport 3D Tour
Floorplans
Map
Home Values in the Area
Average Home Value in this Area
Tax History
| Year | Tax Paid | Tax Assessment Tax Assessment Total Assessment is a certain percentage of the fair market value that is determined by local assessors to be the total taxable value of land and additions on the property. | Land | Improvement |
|---|---|---|---|---|
| 2025 | $847 | $53,250 | $11,250 | $42,000 |
| 2024 | $847 | $53,250 | $11,250 | $42,000 |
| 2023 | $847 | $53,250 | $11,250 | $42,000 |
| 2022 | $622 | $25,175 | $6,250 | $18,925 |
| 2021 | $622 | $25,175 | $6,250 | $18,925 |
| 2020 | $622 | $25,175 | $6,250 | $18,925 |
| 2019 | $622 | $25,175 | $6,250 | $18,925 |
| 2018 | $570 | $23,075 | $5,875 | $17,200 |
| 2017 | $570 | $23,075 | $5,875 | $17,200 |
| 2016 | $570 | $23,075 | $5,875 | $17,200 |
| 2015 | $490 | $22,800 | $5,875 | $16,925 |
| 2014 | $581 | $22,800 | $5,875 | $16,925 |
| 2013 | $581 | $27,025 | $0 | $0 |
Property History
| Date | Event | Price | List to Sale | Price per Sq Ft | Prior Sale |
|---|---|---|---|---|---|
| 11/05/2025 11/05/25 | Price Changed | $339,000 | -2.9% | $224 / Sq Ft | |
| 09/27/2025 09/27/25 | For Sale | $349,000 | +93.9% | $231 / Sq Ft | |
| 05/26/2020 05/26/20 | Sold | $180,000 | -- | $119 / Sq Ft | View Prior Sale |
Purchase History
| Date | Type | Sale Price | Title Company |
|---|---|---|---|
| Warranty Deed | $180,000 | -- | |
| Quit Claim Deed | -- | -- | |
| Deed | $69,000 | -- | |
| Deed | $62,500 | -- | |
| Warranty Deed | $38,000 | -- | |
| Deed | -- | -- |
Mortgage History
| Date | Status | Loan Amount | Loan Type |
|---|---|---|---|
| Open | $176,739 | FHA |
About the Listing Agent
Tina's Other Listings
Source: East Tennessee REALTORS® MLS
MLS Number: 1316409
APN: 068B-E-012.00
- 2145 Highland Rd
- 2001 Lacy Ln
- 1012 Saint Johns Dr
- 1026 Saint Johns Dr
- 604 Branchwood Ln
- 614 Branchwood Ln
- 4411 Legends Way Unit A
- 4411 Legends Way Unit G
- 4411 Legends Way Unit F
- 4411 Legends Way Unit E
- 4411 Legends Way Unit H
- 4411 Legends Way Unit D
- 4411 Legends Way Unit C
- 293 Savannah Park Dr
- 295 Savannah Park Dr
- 314 David Ln
- 1836 Westcliff Dr
- 1628 Linda Ln
- 807 Brookwood Ln
- 244 Savannah Park Dr
- 1912 Laurel Ln Unit 1912
- 1000 Infinity Dr
- 1019 Beech Tree Cove
- 1000 Bridgeway Dr
- 1501 Woodbury Ct
- 100 Enterprise Way
- 1201 Camellia Trace
- 131 Stanley Ave
- 720 Clark St
- 100 Vintage Alcoa Way
- 100 Hamilton Ridge Dr
- 1245 Edinburgh Dr
- 1528 Cavalier Dr
- 1704 Bob White Dr Unit Back Bedroom
- 1704 Bob White Dr
- 1206 Brookside Ave
- 2743 Big Springs Rd
- 3229 Song Sparrow Dr
- 202 Clover Meadow Ln
- 127 W Franklin St Unit 3
Ask me questions while you tour the home.





