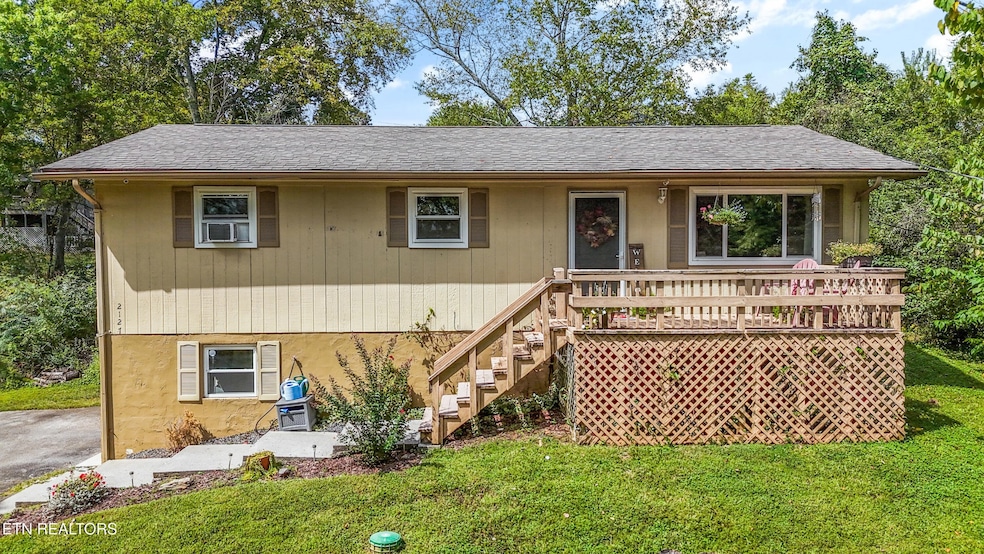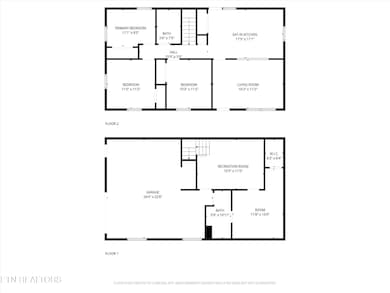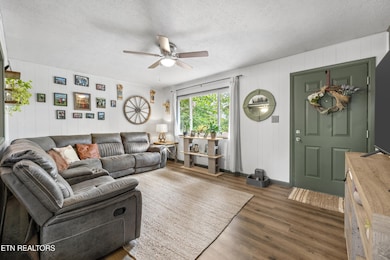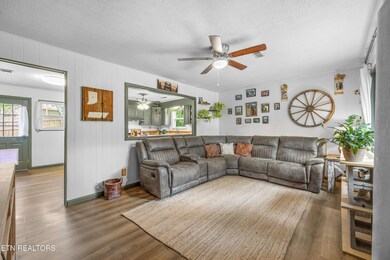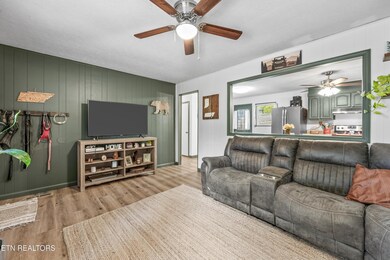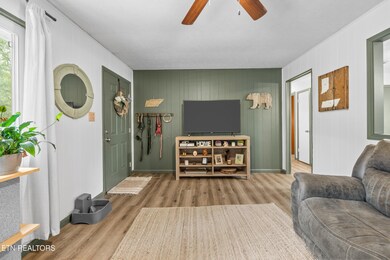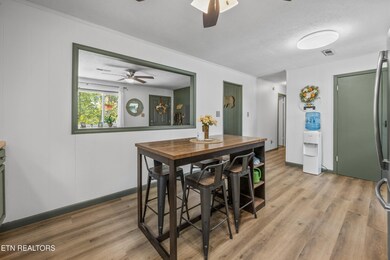2127 Highland Rd Maryville, TN 37801
Estimated payment $1,858/month
Highlights
- Popular Property
- Traditional Architecture
- Central Heating and Cooling System
- Deck
- 1 Car Attached Garage
- Carpet
About This Home
Located in the heart of Maryville, this spacious ranch-style home with a full basement offers both comfort and versatility. With 3 bedrooms and 2 bathrooms, the home features a functional, main-level living layout designed for ease and everyday living.
The main level includes a welcoming living room, dedicated dining area, and a well-equipped kitchen, along with three inviting bedrooms. Downstairs, the full basement provides valuable additional space—ideal for storage, a workshop, or future expansion—and includes a garage with convenient driveway access.
Enjoy the outdoors from both front and back decks, perfect for relaxing or entertaining, and a fenced yard that's great for pets or play. The gently sloping lot with mature trees offers a touch of privacy while still feeling connected to the neighborhood.
Conveniently close to Maryville's schools, shopping, and restaurants, this home also offers easy access to major highways—making commuting to Knoxville or exploring the Smoky Mountains a breeze.
The seller is eager to work with serious buyers—come see the potential this home offers!
Listing Agent
Engel & Völkers Knoxville Brokerage Phone: 8653608556 License #321004 Listed on: 11/04/2025

Home Details
Home Type
- Single Family
Est. Annual Taxes
- $847
Year Built
- Built in 1976
Lot Details
- 0.28 Acre Lot
- Lot Dimensions are 90 x 140
Parking
- 1 Car Attached Garage
Home Design
- Traditional Architecture
- Brick Exterior Construction
- Frame Construction
Interior Spaces
- Property has 2 Levels
- Basement
- Exterior Basement Entry
- Washer and Electric Dryer Hookup
Kitchen
- Oven or Range
- Dishwasher
Flooring
- Carpet
- Laminate
Bedrooms and Bathrooms
- 3 Bedrooms
- 2 Full Bathrooms
Outdoor Features
- Deck
Utilities
- Central Heating and Cooling System
- Septic Tank
Community Details
- Highland Acres Subdivision
Listing and Financial Details
- Assessor Parcel Number 068B E 01200 000
Map
Home Values in the Area
Average Home Value in this Area
Tax History
| Year | Tax Paid | Tax Assessment Tax Assessment Total Assessment is a certain percentage of the fair market value that is determined by local assessors to be the total taxable value of land and additions on the property. | Land | Improvement |
|---|---|---|---|---|
| 2025 | $847 | $53,250 | $0 | $0 |
| 2024 | $847 | $53,250 | $11,250 | $42,000 |
| 2023 | $847 | $53,250 | $11,250 | $42,000 |
| 2022 | $622 | $25,175 | $6,250 | $18,925 |
| 2021 | $622 | $25,175 | $6,250 | $18,925 |
| 2020 | $622 | $25,175 | $6,250 | $18,925 |
| 2019 | $622 | $25,175 | $6,250 | $18,925 |
| 2018 | $570 | $23,075 | $5,875 | $17,200 |
| 2017 | $570 | $23,075 | $5,875 | $17,200 |
| 2016 | $570 | $23,075 | $5,875 | $17,200 |
| 2015 | $490 | $22,800 | $5,875 | $16,925 |
| 2014 | $581 | $22,800 | $5,875 | $16,925 |
| 2013 | $581 | $27,025 | $0 | $0 |
Property History
| Date | Event | Price | List to Sale | Price per Sq Ft | Prior Sale |
|---|---|---|---|---|---|
| 11/05/2025 11/05/25 | Price Changed | $339,000 | -2.9% | $224 / Sq Ft | |
| 09/27/2025 09/27/25 | For Sale | $349,000 | +93.9% | $231 / Sq Ft | |
| 05/26/2020 05/26/20 | Sold | $180,000 | -- | $119 / Sq Ft | View Prior Sale |
Purchase History
| Date | Type | Sale Price | Title Company |
|---|---|---|---|
| Warranty Deed | $180,000 | -- | |
| Quit Claim Deed | -- | -- | |
| Deed | $69,000 | -- | |
| Deed | $62,500 | -- | |
| Warranty Deed | $38,000 | -- | |
| Deed | -- | -- |
Mortgage History
| Date | Status | Loan Amount | Loan Type |
|---|---|---|---|
| Open | $176,739 | FHA |
Source: Realtracs
MLS Number: 3001317
APN: 068B-E-012.00
- 1823 Westside Park Dr
- 2145 Highland Rd
- 413 Daybreak Dr
- 1858 Nandina Dr
- 2006 Highland Rd
- 2001 Highland Rd
- 1012 Saint Johns Dr
- 1018 Saint Johns Dr
- 525 Cherokee Heights Dr
- 1026 Saint Johns Dr
- 605 Wilson Rd
- 1053 Saint Johns Dr
- 1074 St Johns Dr
- 4411 Legends Way Unit I
- 702 Rindlewood Ln
- 209 Montgomery Ln
- 718 Rindlewood Ln
- 1628 Linda Ln
- 1717 Westcliff Dr
- 816 Copperwood Ln
- 1901 Scenic Dr
- 1000 Infinity Dr
- 1019 Beech Tree Cove
- 686 Bethany Ct
- 2425 Hallerins Ct
- 1007 Huntington Place Dr
- 1000 Bridgeway Dr
- 1033 Ruscello Dr
- 1512 Valley Breeze Cir
- 100 Enterprise Way
- 109 Circle Dr Unit 117
- 2114 Post Oak Ln
- 822 McCammon Ave
- 121 Stanley Ave Unit 127
- 100 Vintage Alcoa Way
- 100 Hamilton Ridge Dr
- 1822 Hunters Hill Blvd
- 2713 Montvale Rd Unit 2713
- 1516 Mountain Quail Cir
- 2805 Big Bend Dr
