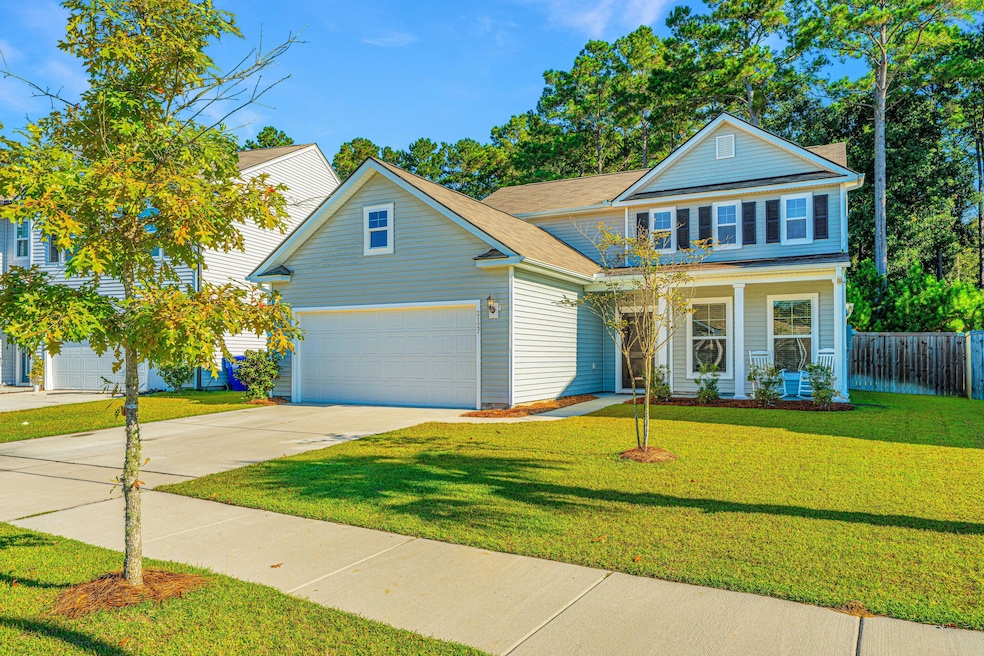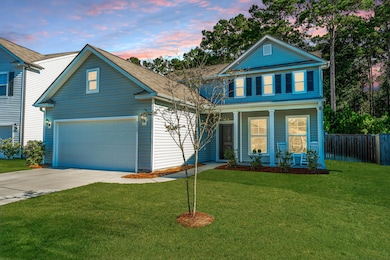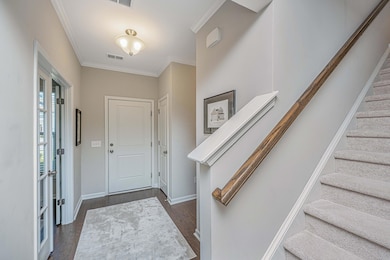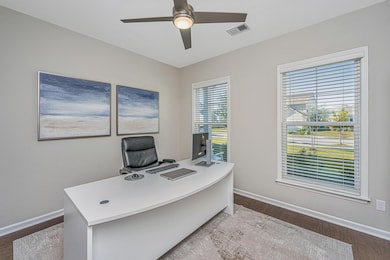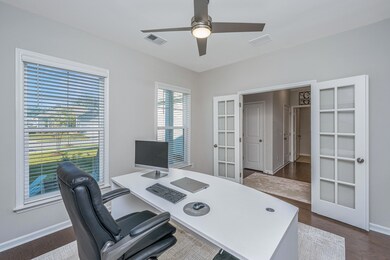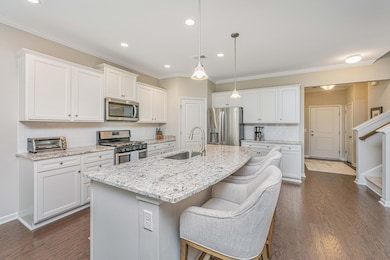2127 Leopold St Johns Island, SC 29455
Estimated payment $3,575/month
Highlights
- Pond
- Traditional Architecture
- High Ceiling
- Wooded Lot
- Loft
- Community Pool
About This Home
Oakfield is one of the most convenient and desirable neighborhoods on Johns Island. This home is turn-key ready with neutral paint colors, a fenced backyard, plenty of natural light and lots of additional upgrades. This private homesite backs to a pond and wooded buffer. As you enter the front porch welcomes you. The foyer is spacious and has glass doors opening to a flex room which currently serves as a home office. This room would also work well as a formal room or playroom. The kitchen is open to the family room, dining area and features a huge island. The kitchen is a chef's delight with granite countertops, abundant cabinet space with crown molding, spacious pantry, and a tiled backsplash. The home has an upgraded appliance package which includes a 5 burner gas range. The family room has a 4' bump out which adds extra space. The dining area opens to the screen porch and patio which overlooks the large private backyard. The large primary bedroom suite is downstairs which features a tray ceiling with crown molding, upgraded bathroom with an oversized shower, dual vanity, water closet and a spacious walk-in closet. The upstairs welcomes you to a large loft, two nice size bedrooms and a large bathroom. The loft is spacious enough to add a 4th bedroom if needed. Additional upgrades include; whole house gutters, driveway extension (2'on each side), HVAC air filtration system, tankless water heater, full yard irrigation, and blown & batt attic insulation. The Amenity Park includes a 25 meter swimming pool, zip line, putting green, horse shoes, play park and so much more! Just minutes from historic downtown Charleston, and a short drive to local beaches.
Home Details
Home Type
- Single Family
Est. Annual Taxes
- $2,343
Year Built
- Built in 2021
Lot Details
- 6,970 Sq Ft Lot
- Privacy Fence
- Wood Fence
- Irrigation
- Wooded Lot
Parking
- 2 Car Garage
- Garage Door Opener
Home Design
- Traditional Architecture
- Raised Foundation
- Asphalt Roof
- Vinyl Siding
Interior Spaces
- 2,510 Sq Ft Home
- 2-Story Property
- Crown Molding
- Smooth Ceilings
- High Ceiling
- Ceiling Fan
- Window Treatments
- Entrance Foyer
- Family Room
- Home Office
- Loft
- Ceramic Tile Flooring
Kitchen
- Eat-In Kitchen
- Gas Range
- Microwave
- Dishwasher
- Kitchen Island
- Disposal
Bedrooms and Bathrooms
- 3 Bedrooms
- Walk-In Closet
Laundry
- Laundry Room
- Washer and Electric Dryer Hookup
Outdoor Features
- Pond
- Screened Patio
- Front Porch
Schools
- Angel Oak Elementary School 4K-1/Johns Island Elementary School 2-5
- Haut Gap Middle School
- St. Johns High School
Utilities
- Central Air
- Heating System Uses Natural Gas
- Heat Pump System
- Tankless Water Heater
Community Details
Overview
- Property has a Home Owners Association
- Oakfield Subdivision
Recreation
- Community Pool
- Park
- Trails
Map
Home Values in the Area
Average Home Value in this Area
Tax History
| Year | Tax Paid | Tax Assessment Tax Assessment Total Assessment is a certain percentage of the fair market value that is determined by local assessors to be the total taxable value of land and additions on the property. | Land | Improvement |
|---|---|---|---|---|
| 2024 | $2,625 | $17,770 | $0 | $0 |
| 2023 | $2,343 | $17,770 | $0 | $0 |
| 2022 | $2,181 | $17,770 | $0 | $0 |
| 2021 | $91 | $350 | $0 | $0 |
| 2020 | $0 | $0 | $0 | $0 |
Property History
| Date | Event | Price | List to Sale | Price per Sq Ft |
|---|---|---|---|---|
| 10/20/2025 10/20/25 | For Sale | $640,000 | -- | $255 / Sq Ft |
Purchase History
| Date | Type | Sale Price | Title Company |
|---|---|---|---|
| Deed | $444,315 | None Listed On Document | |
| Deed | $444,315 | None Listed On Document |
Source: CHS Regional MLS
MLS Number: 25028373
APN: 278-07-00-477
- 2966 Vincent Astor Dr
- 2009 Elvington Rd
- 2007 Elvington Rd
- 2220 Kemmerlin St
- 2205 Des Arc Rd
- 00 Cane Slash Rd
- 2251 Turkey Hill Rd
- 2241 Blue Bayou Blvd
- 1966 Suzanne St
- 3297 Walter Dr
- 3306 Hartwell St
- 3295 Walter Dr
- 2015 Blue Bayou Blvd
- 3254 Hartwell St
- 2418 State Road S-10-1156
- 2459 State Road S-10-1156
- 2930 Fontana St
- 3037 Olivia Marie Ln
- 3286 Berryhill Rd
- 2112 Blue Bayou Blvd
- 2319 Brinkley Rd
- 3297 Walter Dr
- 2027 Blue Bayou Blvd
- 2030 Wildts Battery Blvd
- 3014 Reva Ridge Dr
- 1832 Produce Ln
- 1830 Produce Ln
- 1828 Produce Ln
- 1823 Produce Ln
- 1735 Brittlebush Ln
- 2029 Harlow Way
- 2714 Sunrose Ln
- 15 Stardust Way
- 2735 Exchange Landing Rd
- 1546 Fishbone Dr
- 536 Hayes Park Blvd
- 555 Linger Longer Dr
- 2925 Wilson Creek Ln
- 2619 Exchange Landing Rd
- 1474 Brownswood Rd
