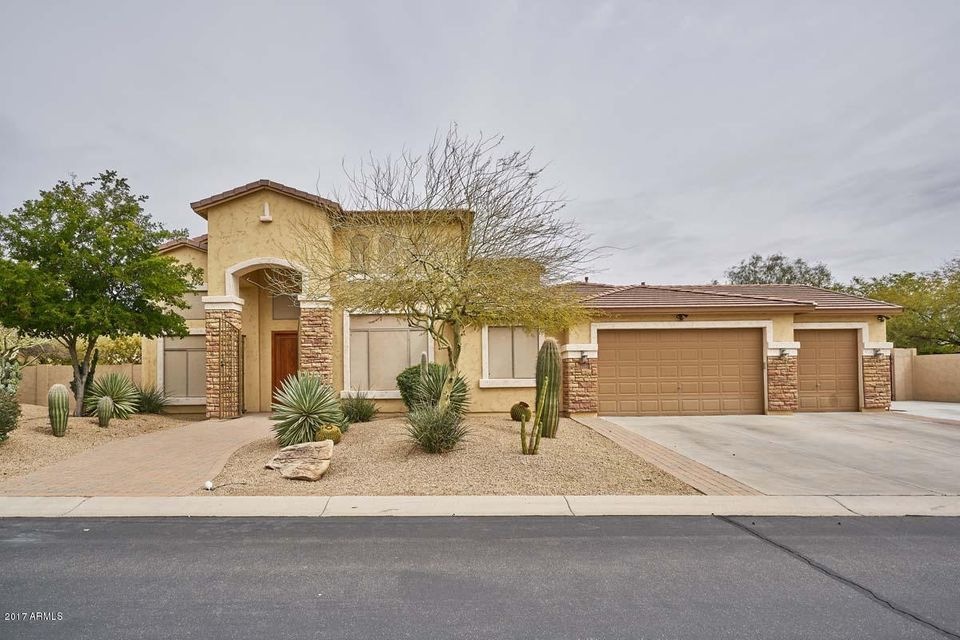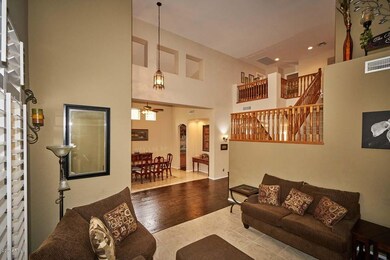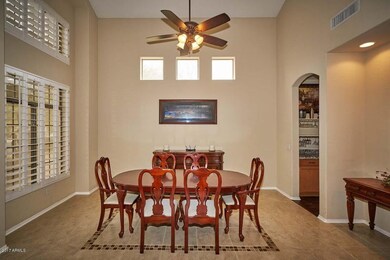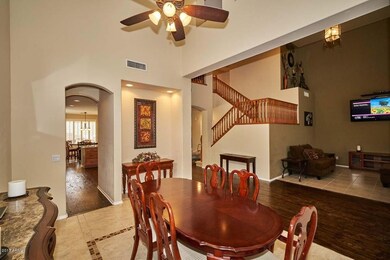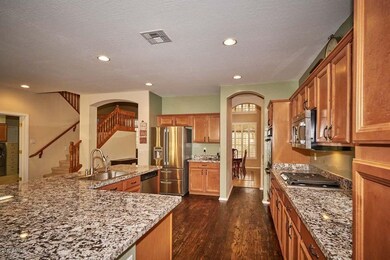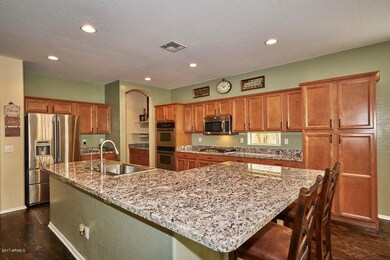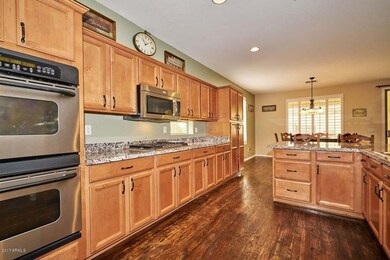
2127 N Hillridge Mesa, AZ 85207
Desert Uplands NeighborhoodHighlights
- Private Pool
- RV Gated
- Mountain View
- Franklin at Brimhall Elementary School Rated A
- Gated Community
- Wood Flooring
About This Home
As of July 2019SELLER MOTIVATED!Gated,Executive home w/year round entertaining!Nearly 1/2acre,borders common area w/ large rooms,storage galore & Mtn.Views Newer AC's Shutters!Hardwood Floors!Great Room boast remodeled Kitchen, Granite Island to seat 5! Stainless Steel Appliances,Dual Ovens,Gas Cooktop, Butlers Pantry,Downstairs Master Suite,HUGE closet. French doors lead to office,Potential Bedroom6 is currently a gym.Upstairs Loft opens to 40' Balcony to Mountain Views galore. Walk in Storage Room. Bedroom 2&3 have Jack/Jill Bath. Bedroom 4 has another bath. Laundry room off Kitchen boasts pantry area/cabinets. Custom Fire Baked Clay stone covered patio leads to pool with 2 waterfalls. Raised patio. 2 large grass areas. Fenced Concrete storage area or small sports court? This is your private oasis
Last Agent to Sell the Property
Russ Lyon Sotheby's International Realty License #BR532584000 Listed on: 03/01/2017

Home Details
Home Type
- Single Family
Est. Annual Taxes
- $3,560
Year Built
- Built in 2004
Lot Details
- 0.41 Acre Lot
- Desert faces the front and back of the property
- Block Wall Fence
- Front and Back Yard Sprinklers
- Sprinklers on Timer
- Grass Covered Lot
HOA Fees
- $116 Monthly HOA Fees
Parking
- 3 Car Direct Access Garage
- 4 Open Parking Spaces
- Garage Door Opener
- RV Gated
Home Design
- Wood Frame Construction
- Tile Roof
- Stone Exterior Construction
- Stucco
Interior Spaces
- 4,293 Sq Ft Home
- 2-Story Property
- Ceiling height of 9 feet or more
- Ceiling Fan
- Gas Fireplace
- Double Pane Windows
- Solar Screens
- Family Room with Fireplace
- Mountain Views
- Security System Owned
- Washer and Dryer Hookup
Kitchen
- Eat-In Kitchen
- Breakfast Bar
- Gas Cooktop
- Built-In Microwave
- ENERGY STAR Qualified Appliances
- Kitchen Island
- Granite Countertops
Flooring
- Wood
- Carpet
- Tile
Bedrooms and Bathrooms
- 5 Bedrooms
- Primary Bedroom on Main
- Primary Bathroom is a Full Bathroom
- 3.5 Bathrooms
- Dual Vanity Sinks in Primary Bathroom
- Bathtub With Separate Shower Stall
Pool
- Private Pool
- Pool Pump
Outdoor Features
- Balcony
- Covered patio or porch
- Playground
Schools
- Las Sendas Elementary School
- Fremont Junior High School
- Red Mountain High School
Utilities
- Refrigerated Cooling System
- Zoned Heating
- Heating System Uses Natural Gas
- Water Filtration System
- Water Softener
- High Speed Internet
- Cable TV Available
Listing and Financial Details
- Tax Lot 149
- Assessor Parcel Number 219-26-302
Community Details
Overview
- Association fees include ground maintenance, street maintenance
- City Prop Mgmt Association, Phone Number (602) 437-4777
- Built by Maracay
- Estates At Desert Shadows Subdivision
Recreation
- Community Playground
- Bike Trail
Security
- Gated Community
Ownership History
Purchase Details
Home Financials for this Owner
Home Financials are based on the most recent Mortgage that was taken out on this home.Purchase Details
Home Financials for this Owner
Home Financials are based on the most recent Mortgage that was taken out on this home.Purchase Details
Home Financials for this Owner
Home Financials are based on the most recent Mortgage that was taken out on this home.Purchase Details
Home Financials for this Owner
Home Financials are based on the most recent Mortgage that was taken out on this home.Similar Homes in Mesa, AZ
Home Values in the Area
Average Home Value in this Area
Purchase History
| Date | Type | Sale Price | Title Company |
|---|---|---|---|
| Warranty Deed | $615,000 | Empire West Title Agency Llc | |
| Warranty Deed | $541,000 | Empire West Title Agency | |
| Warranty Deed | $389,000 | First American Title Ins Co | |
| Special Warranty Deed | $335,705 | First American Title Ins Co |
Mortgage History
| Date | Status | Loan Amount | Loan Type |
|---|---|---|---|
| Open | $700,000 | New Conventional | |
| Closed | $100,000 | New Conventional | |
| Closed | $510,400 | New Conventional | |
| Closed | $484,000 | New Conventional | |
| Previous Owner | $513,950 | Adjustable Rate Mortgage/ARM | |
| Previous Owner | $508,500 | VA | |
| Previous Owner | $397,666 | VA | |
| Previous Owner | $401,837 | VA | |
| Previous Owner | $547,000 | Unknown | |
| Previous Owner | $83,800 | Credit Line Revolving | |
| Previous Owner | $317,150 | New Conventional | |
| Closed | $39,600 | No Value Available |
Property History
| Date | Event | Price | Change | Sq Ft Price |
|---|---|---|---|---|
| 07/26/2019 07/26/19 | Sold | $615,000 | 0.0% | $143 / Sq Ft |
| 06/12/2019 06/12/19 | Price Changed | $615,000 | -2.2% | $143 / Sq Ft |
| 06/02/2019 06/02/19 | Price Changed | $629,000 | -1.6% | $147 / Sq Ft |
| 05/15/2019 05/15/19 | Price Changed | $639,000 | -3.0% | $149 / Sq Ft |
| 04/12/2019 04/12/19 | For Sale | $659,000 | +21.8% | $154 / Sq Ft |
| 06/27/2017 06/27/17 | Sold | $541,000 | -3.4% | $126 / Sq Ft |
| 04/17/2017 04/17/17 | Price Changed | $560,000 | -1.8% | $130 / Sq Ft |
| 03/18/2017 03/18/17 | Price Changed | $570,000 | -3.4% | $133 / Sq Ft |
| 02/28/2017 02/28/17 | For Sale | $590,000 | -- | $137 / Sq Ft |
Tax History Compared to Growth
Tax History
| Year | Tax Paid | Tax Assessment Tax Assessment Total Assessment is a certain percentage of the fair market value that is determined by local assessors to be the total taxable value of land and additions on the property. | Land | Improvement |
|---|---|---|---|---|
| 2025 | $4,340 | $50,327 | -- | -- |
| 2024 | $4,380 | $47,930 | -- | -- |
| 2023 | $4,380 | $70,510 | $14,100 | $56,410 |
| 2022 | $4,277 | $53,210 | $10,640 | $42,570 |
| 2021 | $4,337 | $50,130 | $10,020 | $40,110 |
| 2020 | $4,272 | $45,580 | $9,110 | $36,470 |
| 2019 | $3,952 | $42,860 | $8,570 | $34,290 |
| 2018 | $3,769 | $41,200 | $8,240 | $32,960 |
| 2017 | $3,639 | $40,770 | $8,150 | $32,620 |
| 2016 | $3,560 | $41,660 | $8,330 | $33,330 |
| 2015 | $3,327 | $40,810 | $8,160 | $32,650 |
Agents Affiliated with this Home
-

Seller's Agent in 2019
Danny Perkinson
Perk Prop Real Estate
(480) 247-1153
102 Total Sales
-

Buyer's Agent in 2019
Patrick Halpine
My Home Group
(480) 536-6533
183 Total Sales
-
N
Buyer Co-Listing Agent in 2019
Nadia Patterson
My Home Group
-

Seller's Agent in 2017
Cynthia Dewine
Russ Lyon Sotheby's International Realty
(480) 703-7997
4 in this area
149 Total Sales
-

Buyer's Agent in 2017
Mike Mendoza
Keller Williams Realty Sonoran Living
(602) 430-3917
198 Total Sales
Map
Source: Arizona Regional Multiple Listing Service (ARMLS)
MLS Number: 5567767
APN: 219-26-302
- 2255 N Hillridge
- 8140 E June St
- 8127 E June St
- 8043 E Laurel St
- 8149 E Jaeger St
- 8055 E Jaeger St
- 8433 E Leonora St
- 8138 E Jacaranda St
- 8021 E Jasmine St
- 8544 E Kael St
- 8318 E Ingram St
- 2099 N 77th Place
- 2095 N 77th Place
- 8336 E Ingram St
- 2087 N 77th Place
- 1659 N Channing
- 1646 N Channing
- 8348 E Indigo St
- 8304 E Inca St
- 8334 E Inca St
