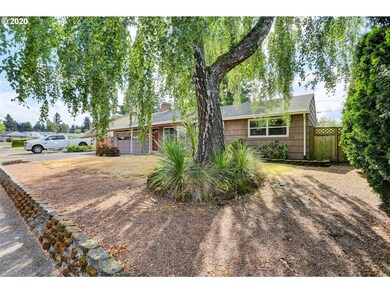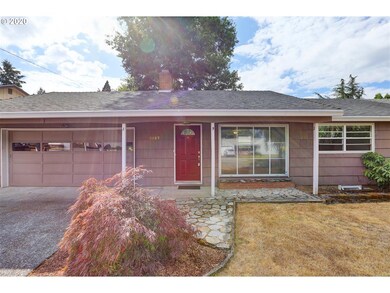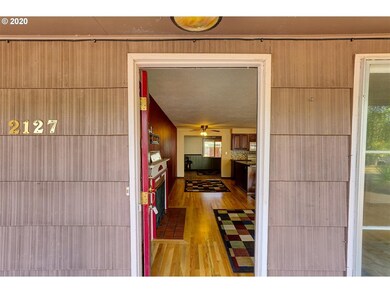
$429,000
- 2 Beds
- 2 Baths
- 1,289 Sq Ft
- 2245 NE 157th Ave
- Portland, OR
Welcome to this beautifully maintained home situated on a desirable corner lot with curb appeal! Located in the heart of the highly sought-after 55+ Summerplace Community. Upon entry, the flexible front room serves perfectly as either a formal living room or dining area—designed to suit your needs.The family room opens to the kitchen, creating a large connected space, perfect for everyday living.
Jeff Walker RE/MAX Equity Group






