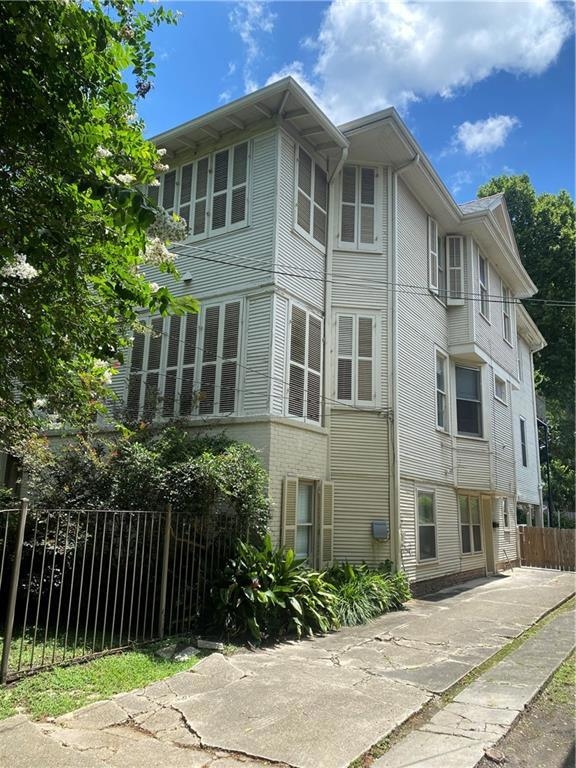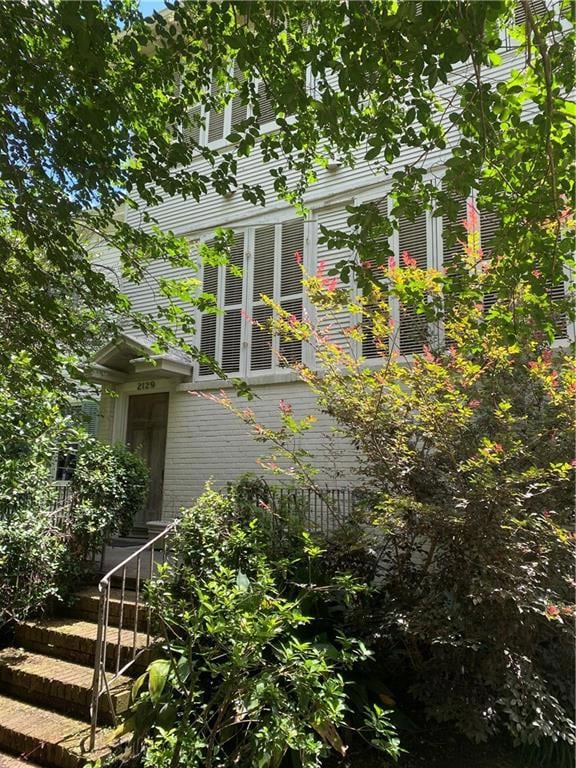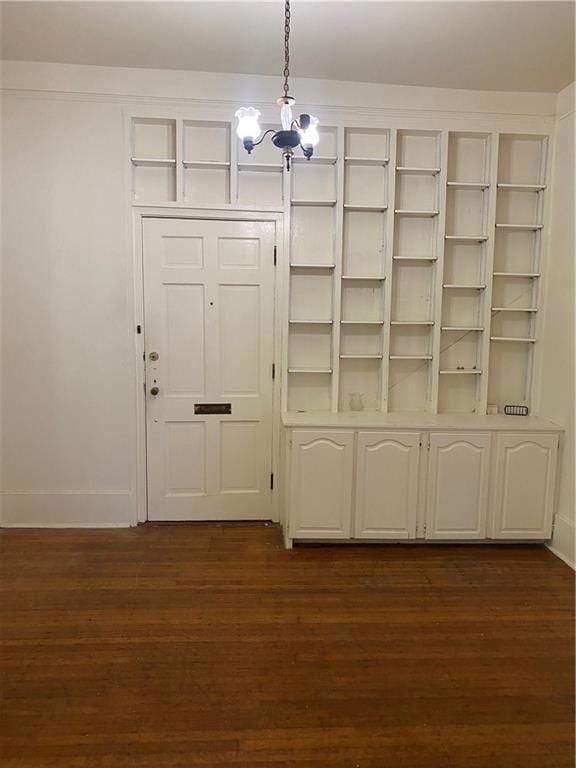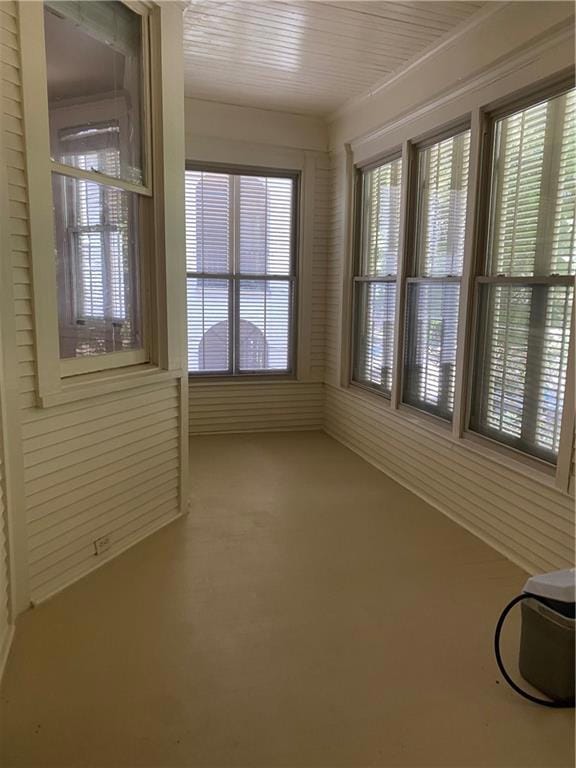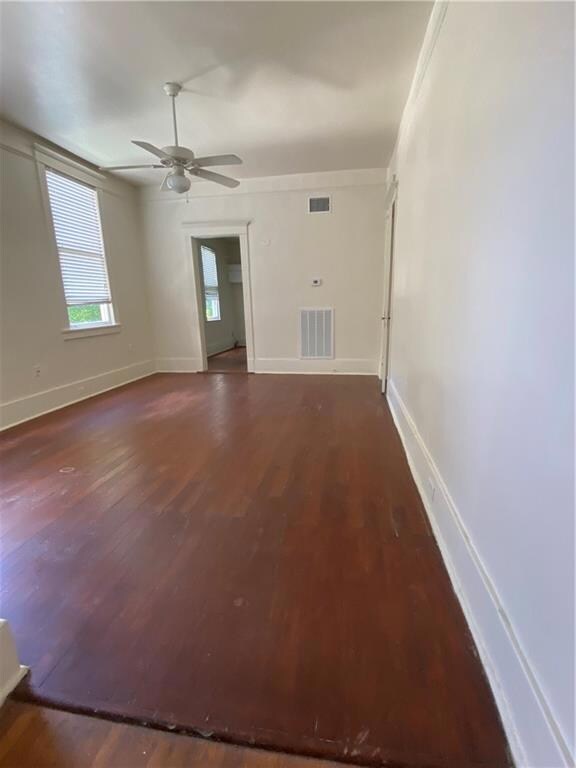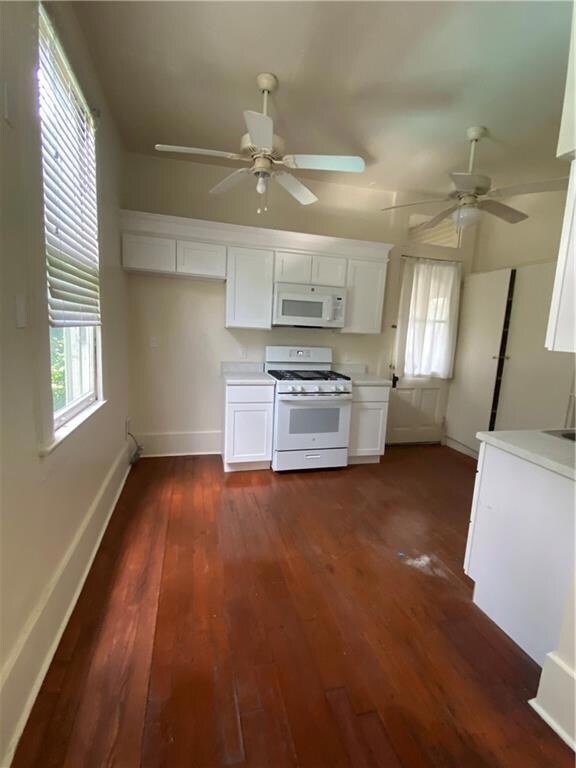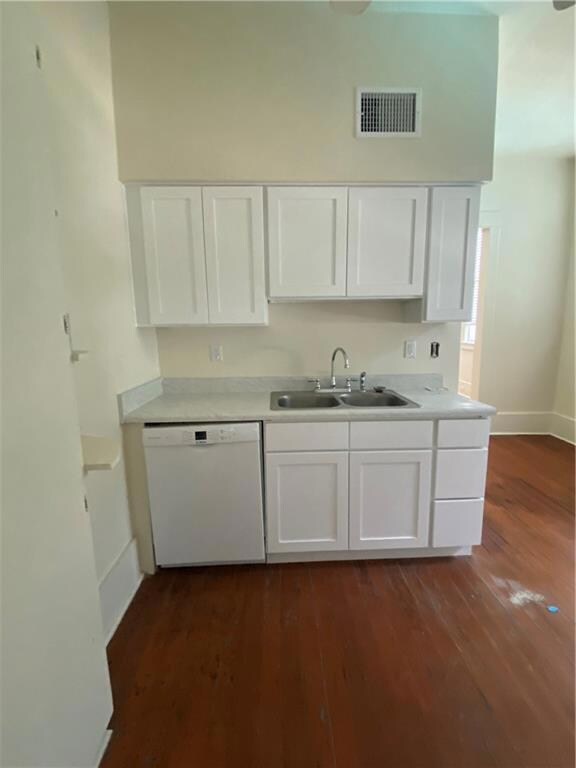
2127 Octavia St New Orleans, LA 70115
Audubon Neighborhood
3
Beds
1
Bath
1,500
Sq Ft
4,051
Sq Ft Lot
Highlights
- Traditional Architecture
- Screened Patio
- Central Heating and Cooling System
- Heated Enclosed Porch
- Public Transportation
- 4-minute walk to Evans Playground
About This Home
FABULOUS UPTOWN APARTMENT WITH NEW KITCHEN AND NEW CENTRAL AIR & HEAT. HIGH CEILINGS, ORIGINAL WOOD FLOORS AND A WONDERFUL ENCLOSED FRONT PORCH MAKE THIS APARTMENT BEAUTIFUL. WALK TO UNIVESITIES AND RESTAURANTS ON FERRET. TENANT BRINGS THEIR OWN REFRIGERATOR, BUT WASHER, DRYER, OVEN AND MICROWAVE ARE INCLUDED. TENANT RESPONSIBLE FOR UTILITIES. NO SMOKING. NO PETS.
Property Details
Home Type
- Multi-Family
Est. Annual Taxes
- $8,655
Year Built
- Built in 1950
Lot Details
- Rectangular Lot
- Property is in excellent condition
Home Design
- Triplex
- Traditional Architecture
- Wood Siding
Interior Spaces
- 1,500 Sq Ft Home
- 3-Story Property
- Ceiling Fan
- Heated Enclosed Porch
Kitchen
- Oven
- Range
Bedrooms and Bathrooms
- 3 Bedrooms
- 1 Full Bathroom
Laundry
- Dryer
- Washer
Utilities
- Central Heating and Cooling System
- Cable TV Available
Additional Features
- Screened Patio
- City Lot
Listing and Financial Details
- Security Deposit $2,200
- Tenant pays for electricity, gas, water
- Tax Lot R
- Assessor Parcel Number 573
Community Details
Amenities
- Public Transportation
Pet Policy
- Breed Restrictions
Map
About the Listing Agent
FELICIA's Other Listings
Source: ROAM MLS
MLS Number: 2512413
APN: 6-14-3-238-06
Nearby Homes
- 2117 Octavia St
- 2118 Octavia St
- 2114 Octavia St
- 5538 S Liberty St
- 2327 Octavia St
- 1821 Joseph St
- 2225 Wirth Place
- 2407 Jefferson Ave Unit B
- 2429 Octavia St Unit Upper
- 2305 Soniat St
- 2415 Valmont St
- 2314 Wirth Place
- 2437 Jefferson Ave
- 2341 Wirth Place
- 2100 Robert St Unit B
- 5830 S Robertson St Unit 5830 S Robertson 4 Bedroom
- 2533 Jefferson Ave
- 4907 Loyola Ave Unit 4907
- 1822 Robert St Unit C
- 2428 Valence St Unit ID1268192P
