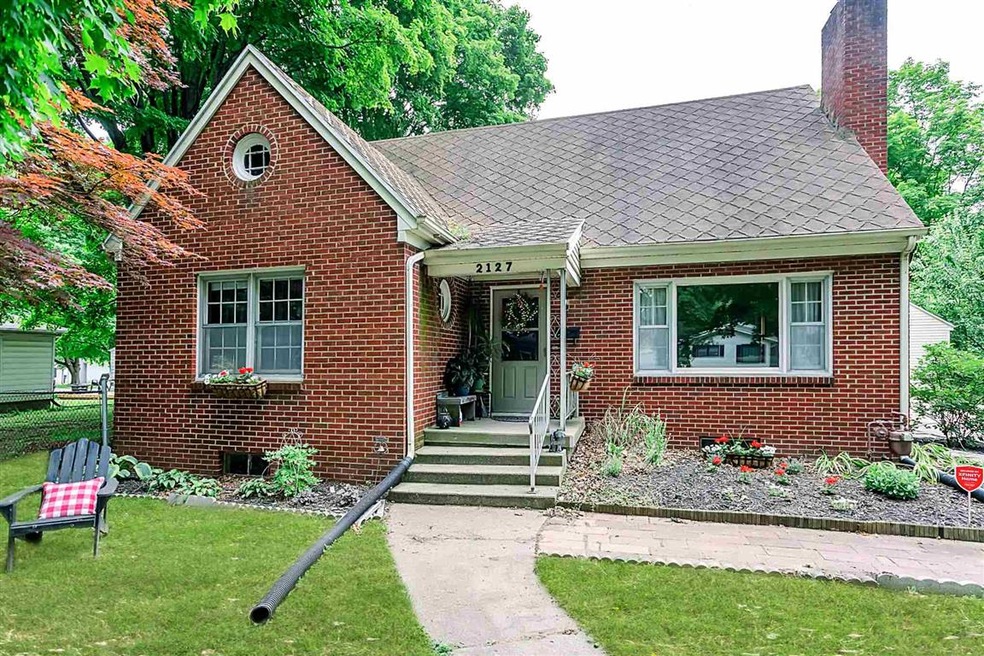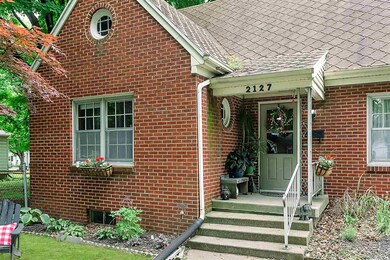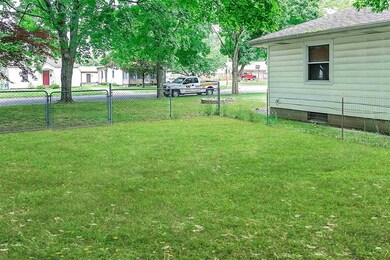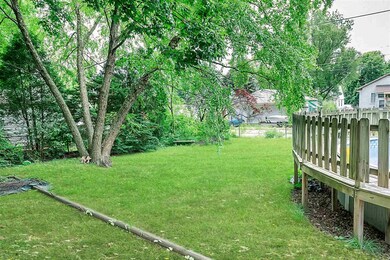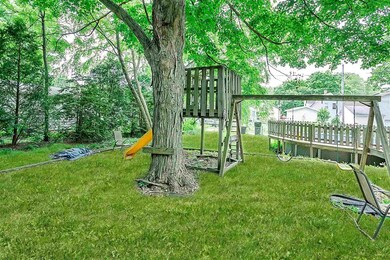
2127 Perrine St Lafayette, IN 47904
Saint Lawrence McAllister NeighborhoodHighlights
- Above Ground Pool
- 0.39 Acre Lot
- Formal Dining Room
- Primary Bedroom Suite
- Covered patio or porch
- 2 Car Detached Garage
About This Home
As of June 2023This charming brick bungalow is situated on a HUGE lot and offers tons of space! Hardwood floors, arched doorways, natural woodwork and a fireplace add to the character of this home! The main level has a living room with a fireplace, dining room with built-in cabinets, kitchen, 3 generous bedrooms and a full bathroom. The second level has a huge bedroom, possible 5th bedroom that can be finished + 2 large walk-in attic areas! The full basement provides tons of options to add a rec room and more (there is an unfinished bathroom in basement currently)! 2-car detached garage + 1-car detached garage with alley access. HVAC appx 2 yrs old; water heater appx 4 yrs. Enjoy this summer relaxing on the deck surrounding the above ground pool (just needs a new liner) inside the fenced yard! This home is located just 5 minutes from downtown Lafayette and a quick 10 minute commute to Purdue University. Inspections welcome but sold " as is."
Last Agent to Sell the Property
Erin Romanski
Keller Williams Indy Metro NE Listed on: 06/11/2020

Last Buyer's Agent
Chelsea Hulbert
Trueblood Real Estate
Home Details
Home Type
- Single Family
Est. Annual Taxes
- $809
Year Built
- Built in 1948
Lot Details
- 0.39 Acre Lot
- Lot Dimensions are 120x142
- Partially Fenced Property
- Landscaped
- Level Lot
Parking
- 2 Car Detached Garage
- Garage Door Opener
- Off-Street Parking
Home Design
- Bungalow
- Brick Exterior Construction
Interior Spaces
- 1.5-Story Property
- Built-in Bookshelves
- Woodwork
- Living Room with Fireplace
- Formal Dining Room
- Basement Fills Entire Space Under The House
- Fire and Smoke Detector
Kitchen
- Laminate Countertops
- Disposal
Bedrooms and Bathrooms
- 4 Bedrooms
- Primary Bedroom Suite
- Split Bedroom Floorplan
- 1 Full Bathroom
- Bathtub with Shower
Attic
- Storage In Attic
- Walkup Attic
Outdoor Features
- Above Ground Pool
- Covered patio or porch
Location
- Suburban Location
Schools
- Vinton Elementary School
- Sunnyside/Tecumseh Middle School
- Jefferson High School
Utilities
- Forced Air Heating and Cooling System
- Heating System Uses Gas
- Cable TV Available
Community Details
- Community Pool
Listing and Financial Details
- Assessor Parcel Number 79-07-16-477-002.000-004
Ownership History
Purchase Details
Home Financials for this Owner
Home Financials are based on the most recent Mortgage that was taken out on this home.Purchase Details
Home Financials for this Owner
Home Financials are based on the most recent Mortgage that was taken out on this home.Purchase Details
Home Financials for this Owner
Home Financials are based on the most recent Mortgage that was taken out on this home.Similar Homes in Lafayette, IN
Home Values in the Area
Average Home Value in this Area
Purchase History
| Date | Type | Sale Price | Title Company |
|---|---|---|---|
| Warranty Deed | $227,000 | None Listed On Document | |
| Warranty Deed | -- | None Available | |
| Warranty Deed | -- | None Available |
Mortgage History
| Date | Status | Loan Amount | Loan Type |
|---|---|---|---|
| Open | $227,000 | New Conventional | |
| Previous Owner | $142,500 | New Conventional | |
| Previous Owner | $16,100 | New Conventional | |
| Previous Owner | $88,000 | New Conventional | |
| Previous Owner | $77,000 | New Conventional |
Property History
| Date | Event | Price | Change | Sq Ft Price |
|---|---|---|---|---|
| 06/07/2023 06/07/23 | Sold | $227,000 | +5.6% | $151 / Sq Ft |
| 04/29/2023 04/29/23 | Pending | -- | -- | -- |
| 04/28/2023 04/28/23 | For Sale | $214,900 | +43.3% | $143 / Sq Ft |
| 09/09/2020 09/09/20 | Sold | $150,000 | 0.0% | $100 / Sq Ft |
| 06/13/2020 06/13/20 | Pending | -- | -- | -- |
| 06/11/2020 06/11/20 | For Sale | $150,000 | -- | $100 / Sq Ft |
Tax History Compared to Growth
Tax History
| Year | Tax Paid | Tax Assessment Tax Assessment Total Assessment is a certain percentage of the fair market value that is determined by local assessors to be the total taxable value of land and additions on the property. | Land | Improvement |
|---|---|---|---|---|
| 2024 | $1,456 | $165,800 | $22,800 | $143,000 |
| 2023 | $1,456 | $159,000 | $22,800 | $136,200 |
| 2022 | $1,351 | $137,700 | $22,800 | $114,900 |
| 2021 | $1,065 | $116,500 | $22,800 | $93,700 |
| 2020 | $853 | $104,400 | $22,800 | $81,600 |
| 2019 | $810 | $102,100 | $24,000 | $78,100 |
| 2018 | $817 | $101,800 | $24,000 | $77,800 |
| 2017 | $794 | $101,000 | $24,000 | $77,000 |
| 2016 | $722 | $97,300 | $24,000 | $73,300 |
| 2014 | $647 | $94,100 | $24,000 | $70,100 |
| 2013 | $658 | $95,500 | $24,000 | $71,500 |
Agents Affiliated with this Home
-
Felecia Livingston
F
Seller's Agent in 2023
Felecia Livingston
Keller Williams Indy Metro NE
2 in this area
67 Total Sales
-

Seller Co-Listing Agent in 2023
Erin Romanski
Keller Williams Indy Metro NE
(765) 532-6148
3 in this area
86 Total Sales
-
Tabitha Casto

Buyer's Agent in 2023
Tabitha Casto
TruVant Realty
(765) 427-2501
8 in this area
189 Total Sales
-

Buyer's Agent in 2020
Chelsea Hulbert
Trueblood Real Estate
Map
Source: Indiana Regional MLS
MLS Number: 202021722
APN: 79-07-16-477-002.000-004
- 2000 Vinton St
- 1916 Perrine St
- 2022 Elk St
- 1824 Maple St
- 1804 Maple St
- 1713 Charles St
- 2658 Midlex Ct
- 2104 N 18th St
- 1800 Greenbush St
- 2331 N 24th St
- 2907 Prairie Ln
- 1919 Pierce St
- 2910 Prairie Ln
- 1608 Hart St
- 2001 Schuyler Ave
- 1606 Underwood St
- 2714 Bonny Ln
- 2810 Greenbush St
- 1706 Pierce St
- 1701 Pierce St
