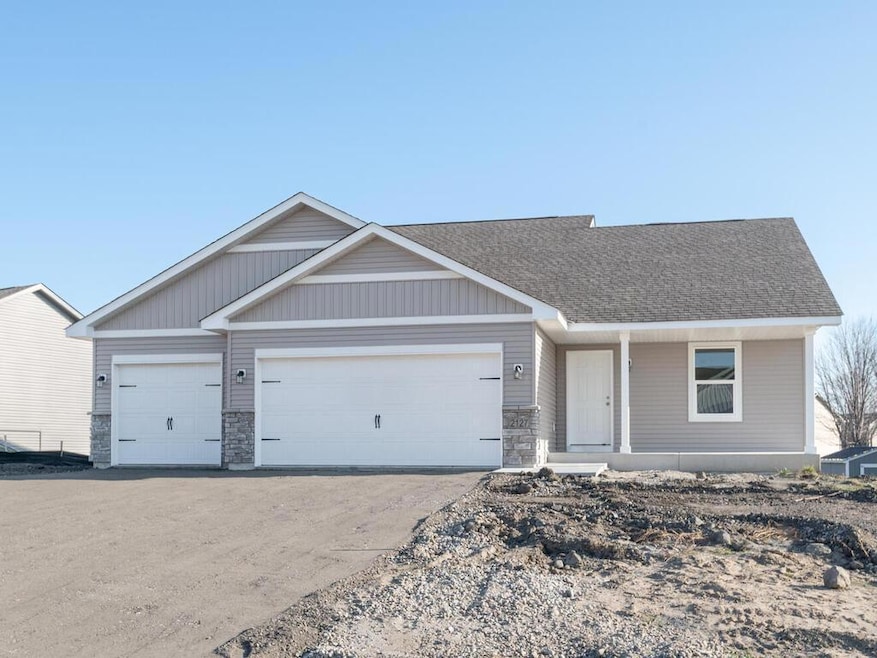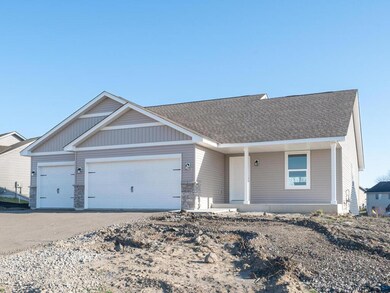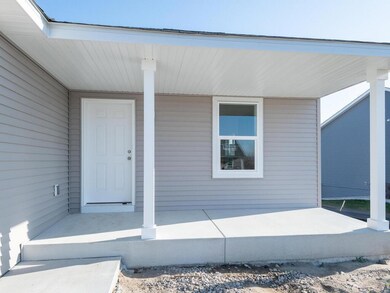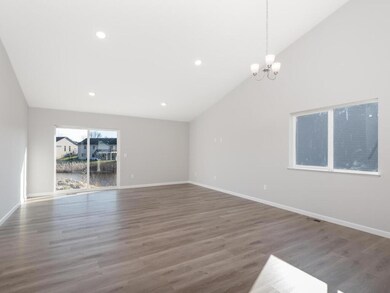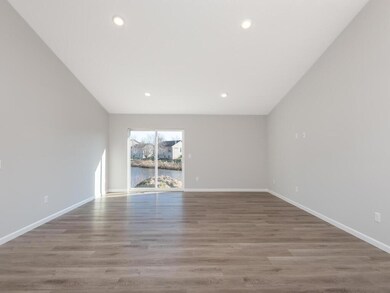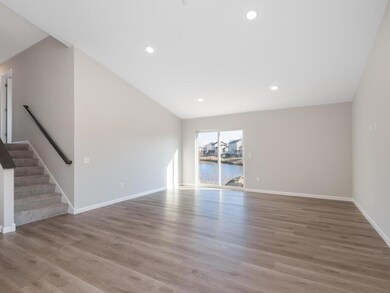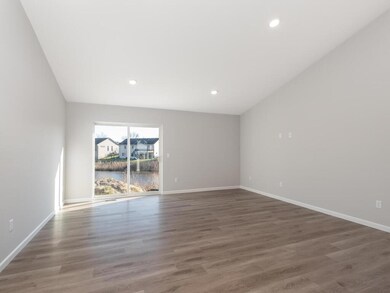Estimated payment $2,254/month
3
Beds
2
Baths
1,431
Sq Ft
$291
Price per Sq Ft
Highlights
- New Construction
- No HOA
- Front Porch
- Watertown-Mayer Elementary School Rated 9+
- The kitchen features windows
- 3 Car Attached Garage
About This Home
This home is ready to close! After viewing the home you can verify the closing date, lock in your interest rate, close and move in quickly. Welcome to the Aspen! This three level home has an open concept main floor which offers a spacious kitchen, family room and dining room. Just a few steps up leads you to 3 bedrooms and 2 baths - one of which is tucked away in the spacious primary with a walk-in closet. You'll love the large 3 car attached garage and nice front porch with both entry points near the kitchen. Plenty of natural light and windows, and a breakfast bar make this a great home!
Home Details
Home Type
- Single Family
Est. Annual Taxes
- $620
Year Built
- Built in 2025 | New Construction
Parking
- 3 Car Attached Garage
Home Design
- Split Level Home
- Vinyl Siding
Interior Spaces
- 1,431 Sq Ft Home
- Entrance Foyer
- Combination Dining and Living Room
- Washer and Dryer Hookup
Kitchen
- Range
- Microwave
- Dishwasher
- The kitchen features windows
Bedrooms and Bathrooms
- 3 Bedrooms
- En-Suite Bathroom
- Walk-In Closet
Unfinished Basement
- Walk-Out Basement
- Sump Pump
- Drain
Utilities
- Forced Air Heating and Cooling System
- 200+ Amp Service
- Electric Water Heater
Additional Features
- Front Porch
- 10,454 Sq Ft Lot
Community Details
- No Home Owners Association
- Built by LOOMIS HOMES LLC
- Coldwater Crossing Subdivision
Listing and Financial Details
- Assessor Parcel Number 501320300
Map
Create a Home Valuation Report for This Property
The Home Valuation Report is an in-depth analysis detailing your home's value as well as a comparison with similar homes in the area
Home Values in the Area
Average Home Value in this Area
Tax History
| Year | Tax Paid | Tax Assessment Tax Assessment Total Assessment is a certain percentage of the fair market value that is determined by local assessors to be the total taxable value of land and additions on the property. | Land | Improvement |
|---|---|---|---|---|
| 2025 | $804 | $60,000 | $60,000 | $0 |
| 2024 | $620 | $60,000 | $60,000 | $0 |
| 2023 | $426 | $60,000 | $60,000 | $0 |
| 2022 | $254 | $58,300 | $58,300 | $0 |
Source: Public Records
Property History
| Date | Event | Price | List to Sale | Price per Sq Ft |
|---|---|---|---|---|
| 11/20/2025 11/20/25 | For Sale | $416,900 | -- | $291 / Sq Ft |
Source: NorthstarMLS
Purchase History
| Date | Type | Sale Price | Title Company |
|---|---|---|---|
| Quit Claim Deed | $500 | Near North Title |
Source: Public Records
Source: NorthstarMLS
MLS Number: 6820169
APN: 50.1320300
Nearby Homes
- 2119 River Bend Trail
- 2107 River Bend Trail
- 2103 River Bend Trail
- The Calhoun Plan at Coldwater Crossing
- The Rockwell Plan at Coldwater Crossing
- The Hemlock Plan at Coldwater Crossing
- The Mulberry Plan at Coldwater Crossing
- The Wentworth Plan at Coldwater Crossing
- The Meadow Plan at Coldwater Crossing
- The Hickory Plan at Coldwater Crossing
- The Afton Plan at Coldwater Crossing
- The Poplar II Plan at Coldwater Crossing
- The Waterford II Plan at Coldwater Crossing
- The Sherwood Plan at Coldwater Crossing
- The Stratford Plan at Coldwater Crossing
- The Willow Plan at Coldwater Crossing
- The Aspen Plan at Coldwater Crossing
- The Everest Plan at Coldwater Crossing
- The Summit Plan at Coldwater Crossing
- The Poplar Plan at Coldwater Crossing
- 604 White St SW Unit 42
- 604 White St SW Unit 6
- 13XX Peitz Ave
- 800 Meadow Lake Place
- 334 W 5th St
- 32 E Lake St
- 233 S Olive St
- 601 Industrial Blvd W
- 416 S Olive St
- 241 Wildhurst Rd
- 42 Maple St N
- 202 Lincoln St Unit 5
- 106 2nd Ave SE
- 438 Lake Trail
- 4701 Kings Point Rd
- 6900 Crosby Ct
- 3345 Eagle Bluff Rd
- 6301 Bayridge Rd
- 840 Park Ave
- 2000 Stieger Lake Ln
