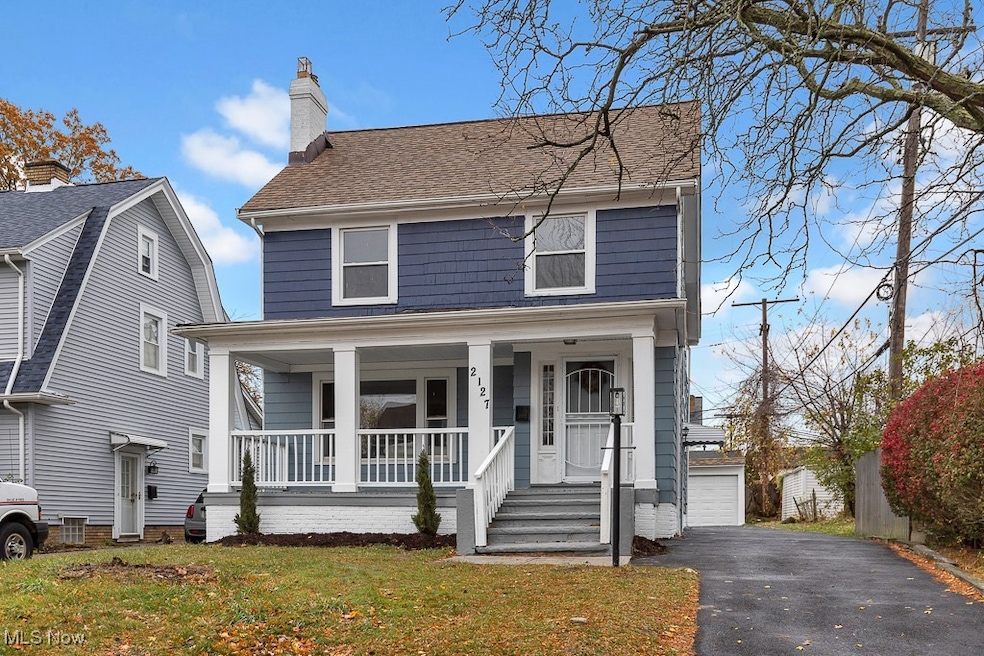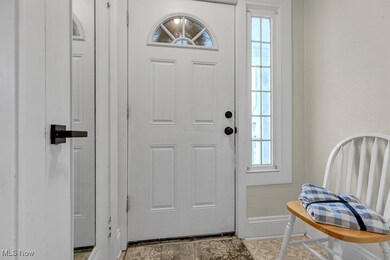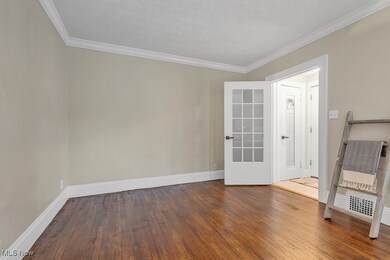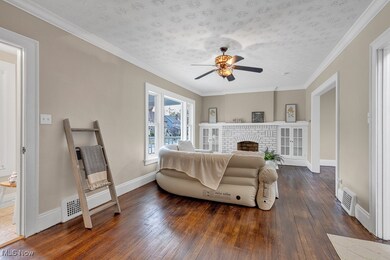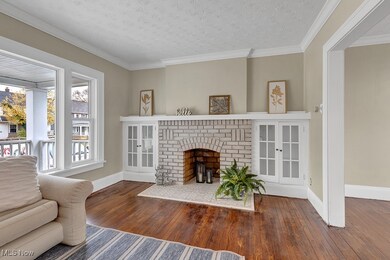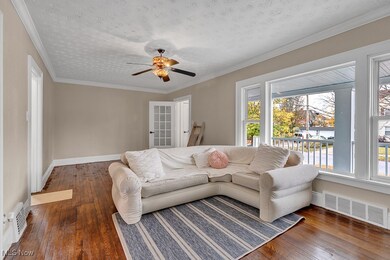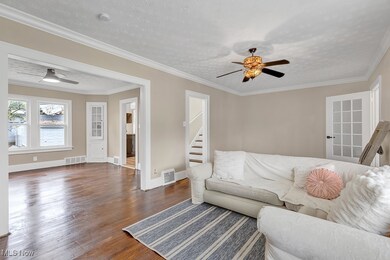
2127 Rossmoor Rd Cleveland Heights, OH 44118
Highlights
- Colonial Architecture
- No HOA
- 2 Car Detached Garage
- 1 Fireplace
- Covered patio or porch
- Cooling System Mounted In Outer Wall Opening
About This Home
As of June 2025This beautifully restored 4-bedroom, 2-bathroom Colonial home perfectly blends classic charm and modern convenience. The home has been thoughtfully updated while preserving its timeless architectural features. As you step inside, you're greeted by a foyer with original hardwood floors that flow throughout the main level. The spacious living room boasts large windows that fill the space with natural light, and a cozy fireplace adds character. The formal dining room is perfect for entertaining, with intricate molding and ample space for a large table. The kitchen has been completely updated with top-of-the-line appliances, custom cabinetry, and sleek countertops. The upper level also features a well-appointed bathroom with modern fixtures while retaining vintage style touches. Upstairs, the four generously sized bedrooms offer plenty of closet space, each with unique character and plenty of natural light, including a beautiful three-season room. Outside, the home has a beautiful backyard. The home retains its original Colonial appeal, with a shaker siding, and a welcoming front porch. This beautifully restored Colonial home offers the perfect balance of historic elegance and modern living, making it a true gem in the neighborhood. Located close to the popular Cedar/Lee area and many restaurants and entertainment. Updates include Fresh paint, a younger roof, new driveway, newer windows, HVAC, Garage door opener, Entire kitchen, updated electrical, refinished or newer flooring throughout, a separate mini split heat/AC for the upstairs bedroom.
Last Agent to Sell the Property
C&D Realty, LLP Brokerage Email: 440-382-7775 info@teamcdrealty.com License #2021000292 Listed on: 04/02/2025

Co-Listed By
C&D Realty, LLP Brokerage Email: 440-382-7775 info@teamcdrealty.com License #2024003724
Home Details
Home Type
- Single Family
Est. Annual Taxes
- $4,214
Year Built
- Built in 1920 | Remodeled
Parking
- 2 Car Detached Garage
Home Design
- Colonial Architecture
- Frame Construction
- Asphalt Roof
Interior Spaces
- 1,488 Sq Ft Home
- 3-Story Property
- Ceiling Fan
- 1 Fireplace
- Fire and Smoke Detector
- Unfinished Basement
Kitchen
- Range
- Microwave
- Dishwasher
Bedrooms and Bathrooms
- 4 Bedrooms
- 1.5 Bathrooms
Utilities
- Cooling System Mounted In Outer Wall Opening
- Forced Air Heating and Cooling System
Additional Features
- Covered patio or porch
- 5,201 Sq Ft Lot
Community Details
- No Home Owners Association
- Cedar Taylor Subdivision
Listing and Financial Details
- Assessor Parcel Number 687-05-093
Ownership History
Purchase Details
Home Financials for this Owner
Home Financials are based on the most recent Mortgage that was taken out on this home.Purchase Details
Purchase Details
Purchase Details
Home Financials for this Owner
Home Financials are based on the most recent Mortgage that was taken out on this home.Purchase Details
Home Financials for this Owner
Home Financials are based on the most recent Mortgage that was taken out on this home.Purchase Details
Purchase Details
Purchase Details
Home Financials for this Owner
Home Financials are based on the most recent Mortgage that was taken out on this home.Purchase Details
Purchase Details
Purchase Details
Similar Homes in the area
Home Values in the Area
Average Home Value in this Area
Purchase History
| Date | Type | Sale Price | Title Company |
|---|---|---|---|
| Special Warranty Deed | $110,000 | Chicago Title | |
| Special Warranty Deed | -- | None Listed On Document | |
| Sheriffs Deed | $115,100 | None Listed On Document | |
| Warranty Deed | $118,000 | First Soulrce Title | |
| Quit Claim Deed | $104,900 | Cleveland Home Title Ltd | |
| Special Warranty Deed | $30,000 | Accu Title | |
| Sheriffs Deed | $69,190 | Attorney | |
| Limited Warranty Deed | $84,800 | Rels Title | |
| Quit Claim Deed | -- | Rels | |
| Sheriffs Deed | $75,000 | Attorney | |
| Deed | -- | -- | |
| Deed | -- | -- |
Mortgage History
| Date | Status | Loan Amount | Loan Type |
|---|---|---|---|
| Open | $142,725 | Credit Line Revolving | |
| Previous Owner | $112,118 | New Conventional | |
| Previous Owner | $112,127 | FHA | |
| Previous Owner | $111,956 | FHA | |
| Previous Owner | $111,975 | FHA | |
| Previous Owner | $112,000 | Credit Line Revolving | |
| Previous Owner | $84,800 | Purchase Money Mortgage |
Property History
| Date | Event | Price | Change | Sq Ft Price |
|---|---|---|---|---|
| 06/02/2025 06/02/25 | Sold | $224,000 | -0.4% | $151 / Sq Ft |
| 04/27/2025 04/27/25 | Pending | -- | -- | -- |
| 04/21/2025 04/21/25 | Price Changed | $224,900 | -2.2% | $151 / Sq Ft |
| 04/02/2025 04/02/25 | For Sale | $229,900 | +109.0% | $155 / Sq Ft |
| 08/13/2024 08/13/24 | Sold | $110,000 | +4.8% | $74 / Sq Ft |
| 06/24/2024 06/24/24 | Pending | -- | -- | -- |
| 05/23/2024 05/23/24 | For Sale | $105,000 | -- | $71 / Sq Ft |
Tax History Compared to Growth
Tax History
| Year | Tax Paid | Tax Assessment Tax Assessment Total Assessment is a certain percentage of the fair market value that is determined by local assessors to be the total taxable value of land and additions on the property. | Land | Improvement |
|---|---|---|---|---|
| 2024 | $2,621 | $40,250 | $11,200 | $29,050 |
| 2023 | $4,214 | $38,010 | $7,420 | $30,590 |
| 2022 | $4,327 | $38,010 | $7,420 | $30,590 |
| 2021 | $3,557 | $38,010 | $7,420 | $30,590 |
| 2020 | $2,999 | $30,660 | $5,990 | $24,680 |
| 2019 | $2,869 | $87,600 | $17,100 | $70,500 |
| 2018 | $1,849 | $30,660 | $5,990 | $24,680 |
| 2017 | $4,362 | $29,790 | $6,060 | $23,730 |
| 2016 | $3,634 | $29,790 | $6,060 | $23,730 |
| 2015 | $5,354 | $29,790 | $6,060 | $23,730 |
| 2014 | $5,354 | $32,030 | $6,510 | $25,520 |
Agents Affiliated with this Home
-
Cameron Divella
C
Seller's Agent in 2025
Cameron Divella
C&D Realty, LLP
(561) 317-6796
1 in this area
19 Total Sales
-
Jamie Claxon
J
Seller Co-Listing Agent in 2025
Jamie Claxon
C&D Realty, LLP
(440) 382-7775
4 in this area
95 Total Sales
-
C.J. Trivisonno

Buyer's Agent in 2025
C.J. Trivisonno
Keller Williams Living
(440) 941-7707
6 in this area
321 Total Sales
-
Drew Vaneck

Seller's Agent in 2024
Drew Vaneck
Westway Realty
(440) 899-5044
1 in this area
124 Total Sales
Map
Source: MLS Now
MLS Number: 5111834
APN: 687-05-093
- 2127 Goodnor Rd
- 2111 Goodnor Rd
- 3437 Washington Blvd
- 3388 Cedarbrook Rd
- 3331 Cedarbrook Rd
- 3404 Cedarbrook Rd
- 3497 Raymont Blvd
- 2024 Rossmoor Rd
- 2087 Wynn Rd Unit 1
- 2085 Wynn Rd Unit 2
- 2186 Jackson Blvd
- 2083 Wynn Rd Unit 3
- 2016 Rossmoor Rd
- 3322 Yorkshire Rd
- 3314 Yorkshire Rd
- 3301 Washington Blvd
- 14676 Superior Rd
- 2017 Goodnor Rd
- 3525 Raymont Blvd
- 14668 Superior Rd
