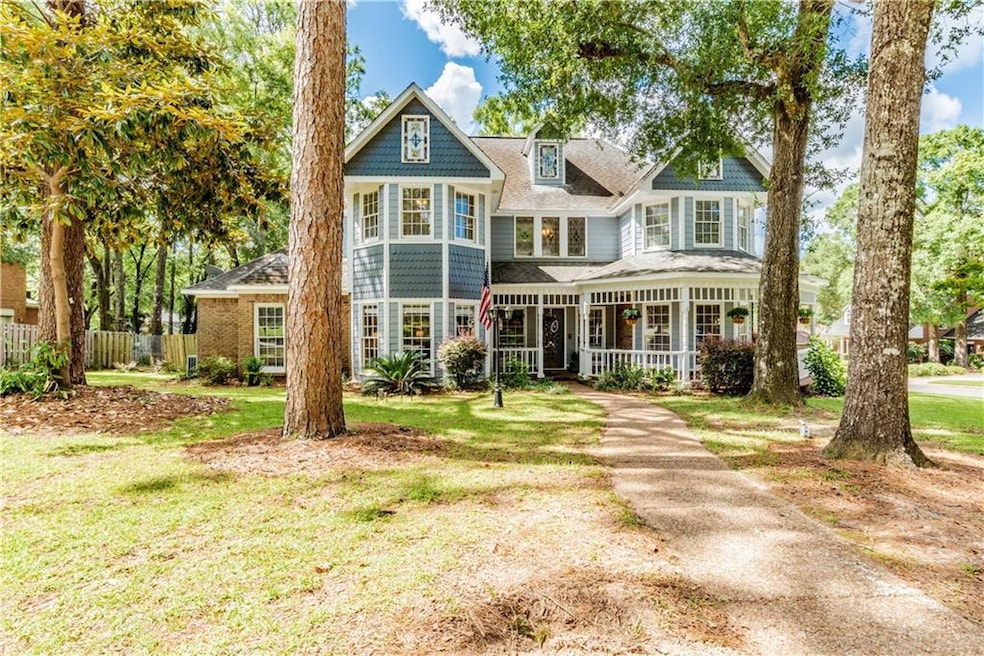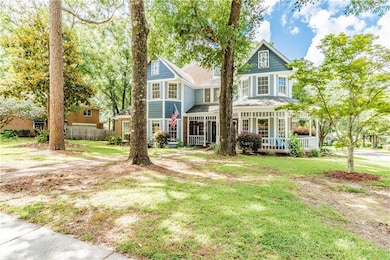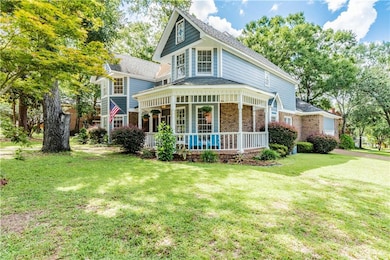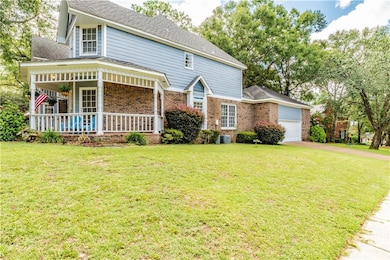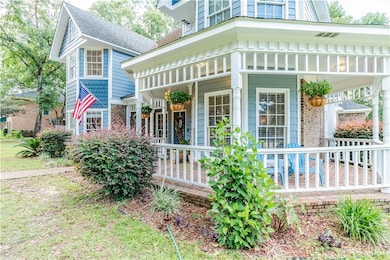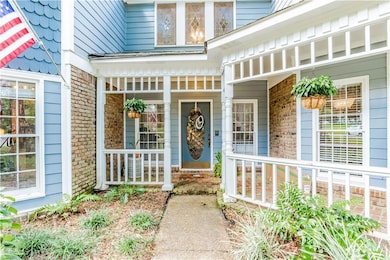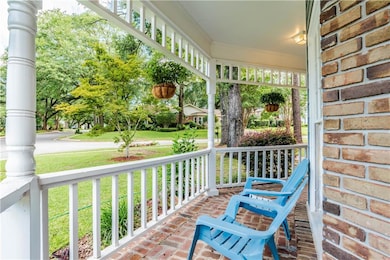2127 Ryegate Ct Mobile, AL 36693
Skyland Park NeighborhoodHighlights
- Dining Room Seats More Than Twelve
- Vaulted Ceiling
- Wood Flooring
- Wood Burning Stove
- Oversized primary bedroom
- Victorian Architecture
About This Home
This charming Victorian style home with hardwood and tile throughout, offers an elegant 2-story entryway, with a beautiful staircase, and vaulted ceilings in the living room. Stylish built-ins and wood burning fireplace make this family room cozy and bright, with floor to ceiling windows and a convenient wet bar for entertaining! The kitchen offers a deluxe stainless 36" gas cooktop and built-in oven and microwave, leathered granite counters and a high bar overlooking the wide-open breakfast area, and an extra nook for your neat and tidy coffee bar. HUGE main level master suite with lovely hardwood floors, complete with sitting area, AWESOME walk-in closet with natural light, bath with beautiful tile floors, double vanity, separate shower and garden tub, with private water closet as well as linen closet! Downstairs, there's also a great office area, and a large, more formal dining room, and a half bath off the kitchen for added convenience. The upstairs level offers 3 very large bedrooms, all with hardwood floors; 1 with an en-suite bath, and 2 that share a nice sized bath, all with awesome walk-in closets. You'll love the outside for plenty of room to play or entertain on the covered back patio and in the private back yard. The spacious corner lot offers side access to the driveway, double garage, and to the backyard through a double gate, just in case you have extra toys (or boats) that need extra space! This neighborhood is second to none--they offer sidewalks, streetlights, an executive entrance, and fun events all year long including Halloween parties and holiday events for the residents to enjoy and socialize!
Home Details
Home Type
- Single Family
Est. Annual Taxes
- $6,233
Year Built
- Built in 1983
Lot Details
- 0.42 Acre Lot
- Lot Dimensions are 18x93x156x117x134x1
- Cul-De-Sac
- Back Yard Fenced
- Corner Lot
Parking
- 2 Car Attached Garage
- Side Facing Garage
- Driveway Level
Home Design
- Victorian Architecture
- Shingle Roof
- Shingle Siding
- Brick Front
Interior Spaces
- 2,999 Sq Ft Home
- 2-Story Property
- Wet Bar
- Rear Stairs
- Bookcases
- Beamed Ceilings
- Tray Ceiling
- Vaulted Ceiling
- Ceiling Fan
- Wood Burning Stove
- Double Pane Windows
- Awning
- Private Rear Entry
- Two Story Entrance Foyer
- Family Room with Fireplace
- Dining Room Seats More Than Twelve
- Formal Dining Room
- Home Office
- Computer Room
- Loft
- Fire and Smoke Detector
Kitchen
- Breakfast Area or Nook
- Eat-In Kitchen
- Breakfast Bar
- Electric Oven
- Gas Cooktop
- Microwave
- Dishwasher
- White Kitchen Cabinets
Flooring
- Wood
- Ceramic Tile
Bedrooms and Bathrooms
- Oversized primary bedroom
- 4 Bedrooms | 1 Primary Bedroom on Main
- Walk-In Closet
- Dual Vanity Sinks in Primary Bathroom
- Separate Shower in Primary Bathroom
- Soaking Tub
Laundry
- Laundry Room
- Laundry on main level
Outdoor Features
- Courtyard
- Patio
- Pergola
- Wrap Around Porch
Schools
- Kate Shepard Elementary School
- Chastang-Fournier Middle School
- Wp Davidson High School
Utilities
- Central Heating and Cooling System
- Heating System Uses Natural Gas
- Underground Utilities
- Phone Available
- Cable TV Available
Listing and Financial Details
- Security Deposit $3,200
- 12 Month Lease Term
- $50 Application Fee
- Assessor Parcel Number 330102100001426
Community Details
Overview
- Application Fee Required
- Marchfield Subdivision
Pet Policy
- Call for details about the types of pets allowed
- Pet Deposit $500
Map
Source: Gulf Coast MLS (Mobile Area Association of REALTORS®)
MLS Number: 7675868
APN: 33-01-02-1-000-014.26
- 4053 Marchfield Dr N
- 2108 Marchfield Dr E
- 4138 Burma Hills Dr
- 4013 Sierra Dr
- 951 Highpoint Dr W
- 4705 Sherry Ct
- 4052 Hillcrest Ln W
- 2100 Japonica Ln
- 4030 Hillcrest Ln W
- 2371 Carriage Dr
- 1212 Belle Chene Dr
- 3951 Byronell Dr N
- 4031 Cottage Hill Rd
- 6701 Cottage Hill Rd Unit 1
- 0 Trenton Ln Unit 7567904
- 4017 Cottage Hill Rd Unit 58
- 4017 Cottage Hill Rd Unit 54
- 4017 Cottage Hill Rd Unit 53
- 4117 Beacon Ln
- 715 Natchez Trail Ct
- 1163 Kate Shepard Ln
- 4017 Cottage Hill Rd Unit 54
- 3993 Cottage Hill Rd
- 608 Azalea Rd
- 656 Azalea Rd
- 1164 Skywood Dr
- 639 Azalea Rd
- 613 Wesley Ln E
- 4259 Taurus Dr
- 561 Village Green Dr E
- 508 Castile Dr
- 4108 Ridgedale Rd
- 3751 San Juan Dr
- 401 Elmwood Dr
- 1417 Azalea Rd
- 3105 Demetropolis Rd
- 3907 Michael Blvd
- 5412 Timberlane Dr
- 3600 Michael Blvd
- 833 S University Blvd
