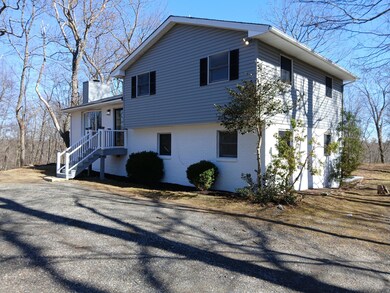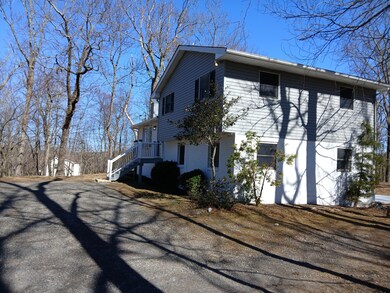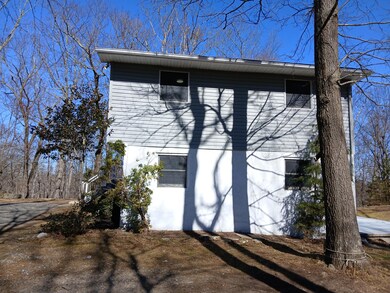
2127 Sanctuary Dr East Stroudsburg, PA 18302
Highlights
- Deck
- Bay Window
- Patio
- Rear Porch
- Brick or Stone Mason
- Living Room
About This Home
As of June 2025OPEN HOUSE SATURDAY 12-3:00PM. 4 Bedroom Split level house completely remodeled. You feel like you are in a new house! Come see this beautiful property today. This house could easily be made into an In-Law Suite residence on the ground floor if desired. So many great options with plenty of parking. For GPS directions use 2126 Sanctuary Drive Est Stroudsburg PA. Look for Sign on the Left!
Last Agent to Sell the Property
Vylla Home, LLC License #RS342311 Listed on: 03/19/2025
Home Details
Home Type
- Single Family
Est. Annual Taxes
- $3,440
Year Built
- Built in 1989 | Remodeled
Lot Details
- 0.51 Acre Lot
- Private Streets
- Back and Front Yard
HOA Fees
- $37 Monthly HOA Fees
Home Design
- Split Level Home
- Brick or Stone Mason
- Block Foundation
- Shingle Roof
- Fiberglass Roof
- Asphalt Roof
- Vinyl Siding
Interior Spaces
- 1,704 Sq Ft Home
- 1-Story Property
- Wood Burning Fireplace
- Fireplace With Glass Doors
- Brick Fireplace
- Bay Window
- Window Screens
- Sliding Doors
- Family Room with Fireplace
- Living Room
- Dining Room
- Partial Basement
Kitchen
- Electric Oven
- Electric Range
- Microwave
Flooring
- Laminate
- Ceramic Tile
Bedrooms and Bathrooms
- 4 Bedrooms
- Primary Bedroom Upstairs
- 2 Full Bathrooms
Laundry
- Laundry Room
- Laundry on lower level
Home Security
- Storm Doors
- Fire and Smoke Detector
Parking
- 8 Parking Spaces
- Driveway
- 8 Open Parking Spaces
Accessible Home Design
- Level Entry For Accessibility
Outdoor Features
- Deck
- Patio
- Shed
- Rain Gutters
- Rear Porch
Utilities
- Baseboard Heating
- 220 Volts
- 200+ Amp Service
- Well
- Water Heater
- Water Softener is Owned
- Mound Septic
- Phone Available
- Cable TV Available
Community Details
- Association fees include maintenance road
- Leisure Lands Subdivision
Listing and Financial Details
- Assessor Parcel Number 09.13B.1.96
- $95 per year additional tax assessments
Ownership History
Purchase Details
Home Financials for this Owner
Home Financials are based on the most recent Mortgage that was taken out on this home.Purchase Details
Home Financials for this Owner
Home Financials are based on the most recent Mortgage that was taken out on this home.Purchase Details
Purchase Details
Home Financials for this Owner
Home Financials are based on the most recent Mortgage that was taken out on this home.Purchase Details
Similar Homes in East Stroudsburg, PA
Home Values in the Area
Average Home Value in this Area
Purchase History
| Date | Type | Sale Price | Title Company |
|---|---|---|---|
| Deed | $320,000 | Shawnee Abstract | |
| Deed | $320,000 | Shawnee Abstract | |
| Special Warranty Deed | $165,000 | None Listed On Document | |
| Sheriffs Deed | $121,000 | None Listed On Document | |
| Deed | $141,750 | None Available | |
| Sheriffs Deed | $74,041 | None Available |
Mortgage History
| Date | Status | Loan Amount | Loan Type |
|---|---|---|---|
| Open | $256,000 | New Conventional | |
| Closed | $256,000 | New Conventional | |
| Previous Owner | $177,000 | Construction | |
| Previous Owner | $144,585 | New Conventional |
Property History
| Date | Event | Price | Change | Sq Ft Price |
|---|---|---|---|---|
| 06/03/2025 06/03/25 | Sold | $320,000 | -1.5% | $188 / Sq Ft |
| 04/30/2025 04/30/25 | Pending | -- | -- | -- |
| 04/05/2025 04/05/25 | Price Changed | $324,900 | -7.1% | $191 / Sq Ft |
| 03/19/2025 03/19/25 | For Sale | $349,900 | +112.1% | $205 / Sq Ft |
| 01/10/2025 01/10/25 | Sold | $165,000 | +27.0% | $97 / Sq Ft |
| 11/10/2024 11/10/24 | Pending | -- | -- | -- |
| 10/07/2024 10/07/24 | For Sale | $129,900 | -- | $76 / Sq Ft |
Tax History Compared to Growth
Tax History
| Year | Tax Paid | Tax Assessment Tax Assessment Total Assessment is a certain percentage of the fair market value that is determined by local assessors to be the total taxable value of land and additions on the property. | Land | Improvement |
|---|---|---|---|---|
| 2025 | $726 | $87,380 | $15,530 | $71,850 |
| 2024 | $595 | $87,380 | $15,530 | $71,850 |
| 2023 | $3,140 | $87,380 | $15,530 | $71,850 |
| 2022 | $3,182 | $87,380 | $15,530 | $71,850 |
| 2021 | $3,134 | $87,380 | $15,530 | $71,850 |
| 2020 | $3,182 | $87,380 | $15,530 | $71,850 |
| 2019 | $3,997 | $19,060 | $2,250 | $16,810 |
| 2018 | $3,997 | $19,060 | $2,250 | $16,810 |
| 2017 | $3,997 | $19,060 | $2,250 | $16,810 |
| 2016 | $3,997 | $19,060 | $2,250 | $16,810 |
| 2015 | -- | $19,060 | $2,250 | $16,810 |
| 2014 | -- | $19,060 | $2,250 | $16,810 |
Agents Affiliated with this Home
-
Patrick Donchez
P
Seller's Agent in 2025
Patrick Donchez
Vylla Home, LLC
(484) 951-4932
5 in this area
31 Total Sales
-
Jamie Scarpa

Buyer's Agent in 2025
Jamie Scarpa
RE/MAX
(570) 807-1591
15 in this area
71 Total Sales
Map
Source: Pocono Mountains Association of REALTORS®
MLS Number: PM-130486
APN: 09.13B.1.96
- 1303 Coolbaugh Rd
- 4147 Elderberry Ln
- 1223 Coolbaugh Rd
- 0 Frontier Rd 36
- 0 Talon Trl 35 Unit PM-134212
- 5198 Arrowhead Ln
- 5147 Arrowhead Ln
- 0 Unit PM-120879
- 0 Red Fox Trail
- 0 Ginger Bread Ln
- 5453 Gingerbread Ln
- 0 Gingerbread Ln 58
- 5225 Pony Trail Way
- 5117 Hickory Ln
- 5109 Hickory Ln
- 3641 Sequoia Dr
- 5 Flagstone Ln
- 1079 Coolbaugh Rd
- 0 Coolbaugh Rd Unit PM-132357
- 958 Venue Rd W






